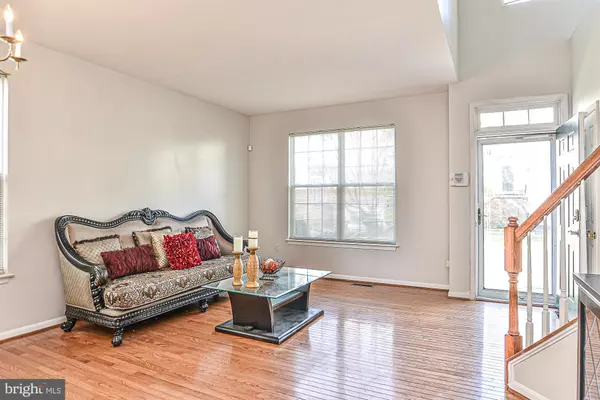$415,000
$410,000
1.2%For more information regarding the value of a property, please contact us for a free consultation.
15827 MEHERRIN WAY Woodbridge, VA 22191
5 Beds
4 Baths
3,228 SqFt
Key Details
Sold Price $415,000
Property Type Single Family Home
Sub Type Detached
Listing Status Sold
Purchase Type For Sale
Square Footage 3,228 sqft
Price per Sqft $128
Subdivision Markhams Grant
MLS Listing ID VAPW478110
Sold Date 12/03/19
Style Colonial
Bedrooms 5
Full Baths 3
Half Baths 1
HOA Fees $95/mo
HOA Y/N Y
Abv Grd Liv Area 2,228
Originating Board BRIGHT
Year Built 2002
Annual Tax Amount $4,842
Tax Year 2019
Lot Size 3,899 Sqft
Acres 0.09
Property Description
Spacious 5BR 3.5BA Colonial in sought after Markhams Grant in Woodbridge. Tons of natural light with a 2 story foyer opens to formal living room and dining room with fresh designer paint & hardwood flooring. Enjoy 9 foot ceilings and spacious rooms. The hardwood floors on main level lead you to the bright kitchen with 42 cabinets and stainless steel appliances. Spend time in the family room with a gas fire place or step out to the deck for entertaining. The Master retreat features decorative tray ceiling, walk in closet and has an amazing bath with luxe soaking tub, stall shower and double vanity. Bedrooms are generously sized and the laundry is conveniently located on the upper floor. The lower level is fully finished with a generous Recroom, bedroom and full bath and walks out to the patio. Enjoy the outdoors on a deck, patio and fenced in backyard. The community features an outdoor pool, tennis playground and schools nearby. Easy commuting to I-95, Rt. 1, VRE and parks, shopping. Convenient to everything!
Location
State VA
County Prince William
Zoning R6
Rooms
Other Rooms Living Room, Primary Bedroom, Bedroom 2, Bedroom 3, Bedroom 4, Bedroom 5, Kitchen, Family Room, Laundry, Storage Room, Bathroom 2, Bonus Room, Primary Bathroom
Basement Full, Walkout Level, Fully Finished, Daylight, Full
Interior
Interior Features Breakfast Area, Combination Dining/Living, Dining Area, Family Room Off Kitchen, Floor Plan - Open, Kitchen - Eat-In, Primary Bath(s), Recessed Lighting, Soaking Tub, Tub Shower, Walk-in Closet(s)
Heating Forced Air
Cooling Central A/C
Flooring Hardwood, Carpet, Ceramic Tile
Fireplaces Number 1
Fireplaces Type Gas/Propane
Equipment Built-In Microwave, Dishwasher, Disposal, Dryer, Oven/Range - Gas, Refrigerator, Stainless Steel Appliances, Stove, Washer, Water Heater, Icemaker
Furnishings No
Fireplace Y
Window Features Insulated
Appliance Built-In Microwave, Dishwasher, Disposal, Dryer, Oven/Range - Gas, Refrigerator, Stainless Steel Appliances, Stove, Washer, Water Heater, Icemaker
Heat Source Natural Gas
Laundry Upper Floor
Exterior
Exterior Feature Deck(s), Patio(s)
Parking Features Garage Door Opener, Garage - Front Entry
Garage Spaces 4.0
Fence Fully, Rear
Water Access N
Roof Type Composite
Accessibility None
Porch Deck(s), Patio(s)
Attached Garage 2
Total Parking Spaces 4
Garage Y
Building
Story 3+
Sewer Public Sewer
Water Public
Architectural Style Colonial
Level or Stories 3+
Additional Building Above Grade, Below Grade
New Construction N
Schools
Elementary Schools Williams
Middle Schools Potomac
High Schools Potomac
School District Prince William County Public Schools
Others
Pets Allowed Y
HOA Fee Include Common Area Maintenance,Snow Removal
Senior Community No
Tax ID 8290-57-8501
Ownership Fee Simple
SqFt Source Assessor
Acceptable Financing Conventional, Cash, VA, FHA
Horse Property N
Listing Terms Conventional, Cash, VA, FHA
Financing Conventional,Cash,VA,FHA
Special Listing Condition Standard
Pets Allowed No Pet Restrictions
Read Less
Want to know what your home might be worth? Contact us for a FREE valuation!

Our team is ready to help you sell your home for the highest possible price ASAP

Bought with Richard G Natee • Spring Hill Real Estate, LLC.

GET MORE INFORMATION





