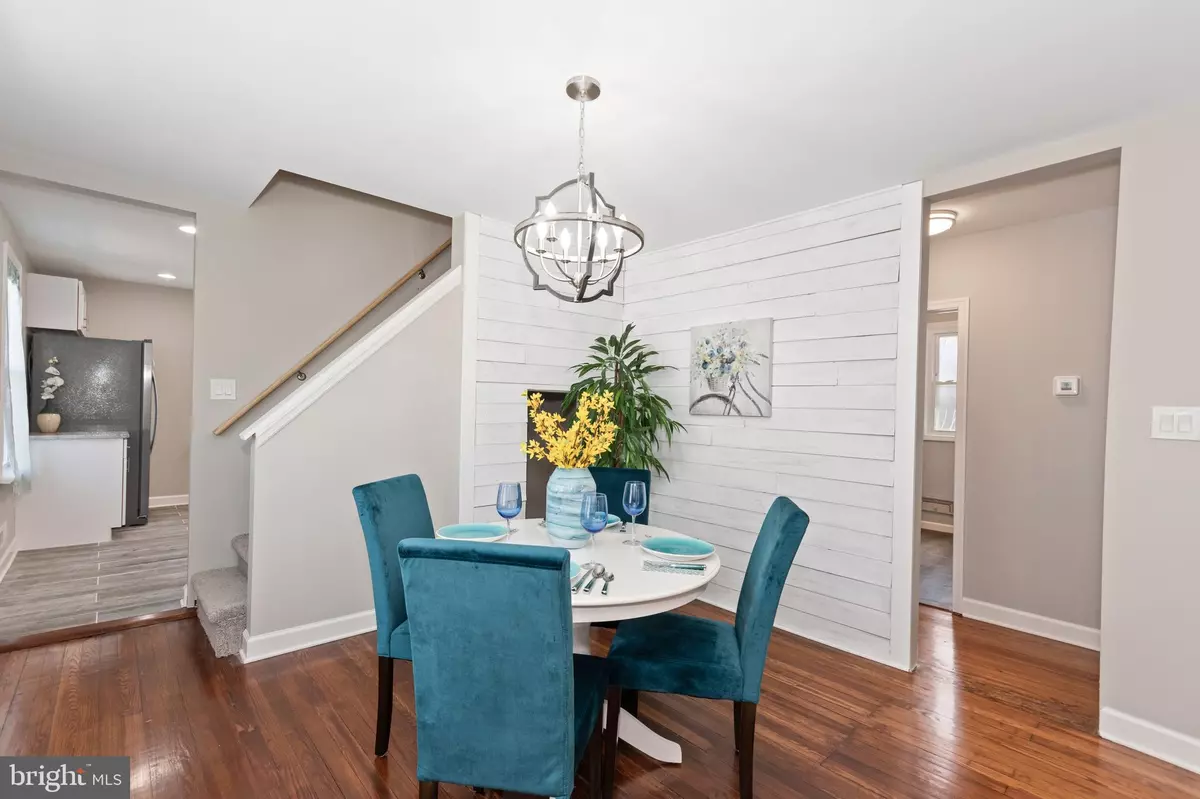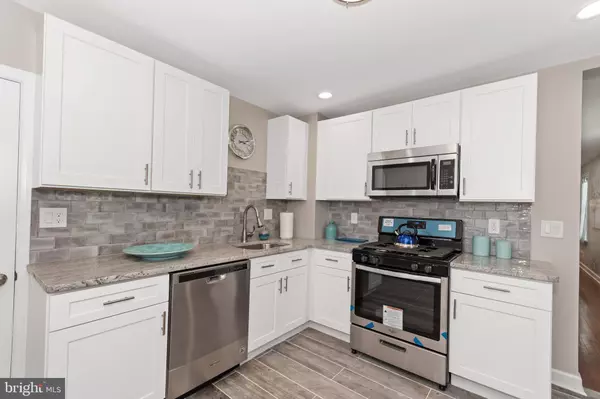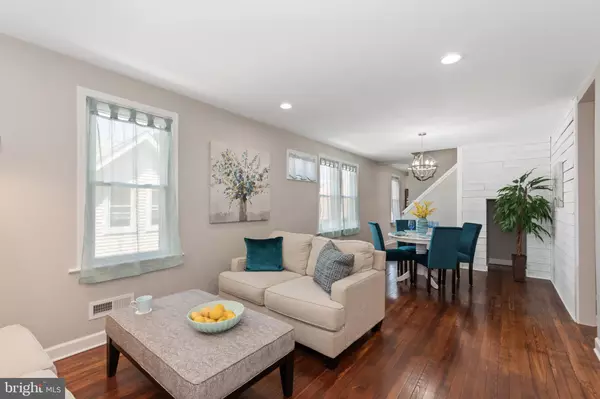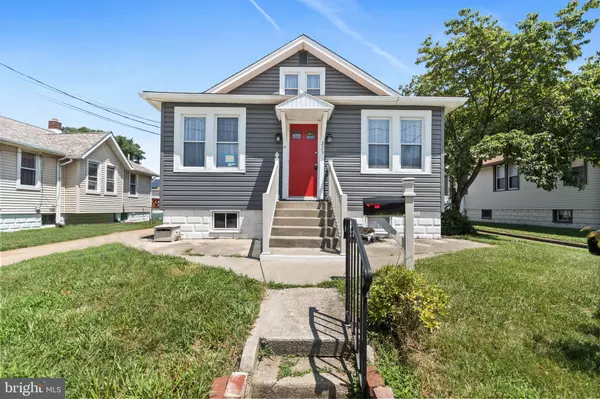$166,500
$169,900
2.0%For more information regarding the value of a property, please contact us for a free consultation.
223 LEHIGH AVE Gloucester City, NJ 08030
4 Beds
2 Baths
1,459 SqFt
Key Details
Sold Price $166,500
Property Type Single Family Home
Sub Type Detached
Listing Status Sold
Purchase Type For Sale
Square Footage 1,459 sqft
Price per Sqft $114
Subdivision Gloucester Heights
MLS Listing ID NJCD378664
Sold Date 12/05/19
Style Cape Cod
Bedrooms 4
Full Baths 2
HOA Y/N N
Abv Grd Liv Area 1,459
Originating Board BRIGHT
Year Built 1914
Annual Tax Amount $5,180
Tax Year 2018
Lot Size 5,000 Sqft
Acres 0.11
Lot Dimensions 50.00 x 100.00
Property Description
Priced to SELL! This Fully Renovated 4 bed 2 Full Bath Home will check off ALL the boxes! Let the sun shine in! Your new kitchen includes new Stainless Steel Appliances, Granite counter tops, Custom designed soft close Shaker Cabinets, Recessed LED lighting and custom tile flooring and backsplash. The living dining room combo has sparkling real Hardwood Flooring and a ship-lap wall that brings warmth in the dining area with recessed LED Lights in the living room. There are 2 panel Cambridge doors and LED lighting fixtures throughout. With 2 bed rooms and a full bath on each floor this home will fit any living arrangement you may need. Other improvements include Architectural Shingles and vinyl windows, brand new central AC. Dont forget the Garage with a connected workshop or office. This home is perfect for a growing family or those looking for a 1st floor bedroom and Full Bath. Close Proximity to Mall shopping, Centrally located, you will be minutes from all major highways and walking distance to plenty of local shopping and eateries. Come see this one before its gone!
Location
State NJ
County Camden
Area Gloucester City (20414)
Zoning RESI
Rooms
Basement Full, Drainage System
Main Level Bedrooms 4
Interior
Interior Features Bar, Carpet, Combination Dining/Living, Dining Area, Entry Level Bedroom, Floor Plan - Open, Recessed Lighting, Stall Shower, Tub Shower, Upgraded Countertops, Wood Floors
Heating Forced Air
Cooling Central A/C
Equipment Dishwasher, Disposal, Dryer - Gas, Microwave, Oven/Range - Gas, Refrigerator, Stainless Steel Appliances, Washer
Fireplace N
Appliance Dishwasher, Disposal, Dryer - Gas, Microwave, Oven/Range - Gas, Refrigerator, Stainless Steel Appliances, Washer
Heat Source Natural Gas
Laundry Basement
Exterior
Parking Features Additional Storage Area
Garage Spaces 2.0
Carport Spaces 1
Water Access N
Roof Type Architectural Shingle
Accessibility None
Total Parking Spaces 2
Garage Y
Building
Story 2
Foundation Block
Sewer Public Sewer
Water Public
Architectural Style Cape Cod
Level or Stories 2
Additional Building Above Grade, Below Grade
New Construction N
Schools
High Schools Gloucester City Jr. Sr. H.S.
School District Gloucester City Schools
Others
Senior Community No
Tax ID 14-00239-00010
Ownership Fee Simple
SqFt Source Assessor
Acceptable Financing FHA, Cash, Conventional, FHA 203(b), VA
Listing Terms FHA, Cash, Conventional, FHA 203(b), VA
Financing FHA,Cash,Conventional,FHA 203(b),VA
Special Listing Condition Standard
Read Less
Want to know what your home might be worth? Contact us for a FREE valuation!

Our team is ready to help you sell your home for the highest possible price ASAP

Bought with Richard E Dolson Jr. • Coldwell Banker Realty

GET MORE INFORMATION





