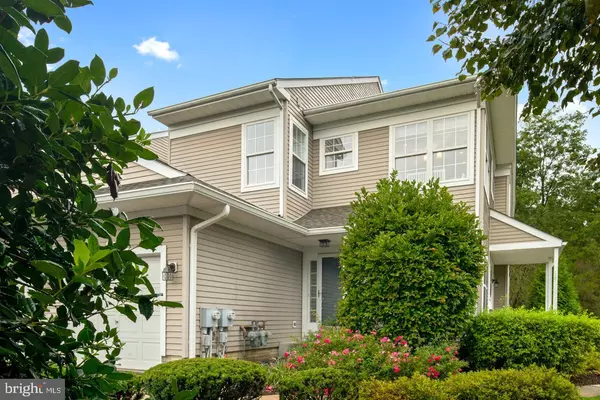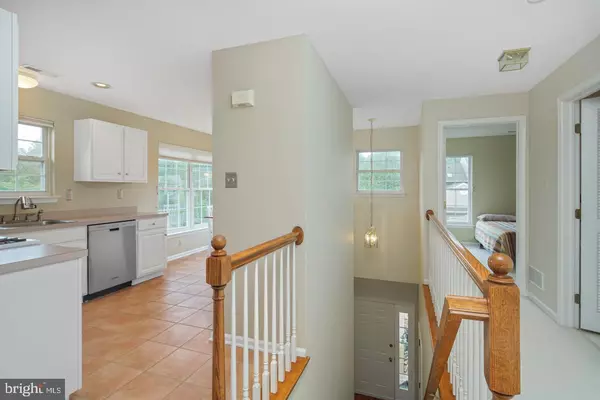$278,000
$274,900
1.1%For more information regarding the value of a property, please contact us for a free consultation.
110 JEFFORDS CT #1602 Phoenixville, PA 19460
2 Beds
2 Baths
1,605 SqFt
Key Details
Sold Price $278,000
Property Type Condo
Sub Type Condo/Co-op
Listing Status Sold
Purchase Type For Sale
Square Footage 1,605 sqft
Price per Sqft $173
Subdivision Charlestown Hunt
MLS Listing ID PACT488114
Sold Date 12/06/19
Style Traditional
Bedrooms 2
Full Baths 2
Condo Fees $275/mo
HOA Y/N N
Abv Grd Liv Area 1,605
Originating Board BRIGHT
Year Built 1997
Annual Tax Amount $3,718
Tax Year 2019
Lot Dimensions 0.00 x 0.00
Property Description
Welcome home to 110 Jeffords Court. Located in the desirable Charlestown Hunt community, this bright end unit is move-in ready. Featuring 2 beds, 2 full baths and an office or den, Charlestown Hunt is in the award winning Great Valley School District and is conveniently located to downtown Phoenixville. Upon entering, you are greeted with the eat-in kitchen offering plenty of cabinet space, a tile floor, recessed lighting and a good-size breakfast area. The spacious living room / dining combo offers a gas fireplace, tons of windows and access to the private deck. Located off of the living room is the office area. This room could also be used as a den or a possible 3rd bedroom. The large master suite features a vaulted ceiling and walk-in closet. The master bath offers double sinks, a stall shower and soaking tub. The second bedroom offers neutral colors and a good-size closet. There is also a hall full bath and a large linen closet. The spacious laundry/utility room is great for additional storage. Don t forget about the 1-car attached garage and plenty of overflow parking within the community. The Charlestown Hunt community provides a convenient & relaxing lifestyle with exterior building maintenance, including the roof and lawn care. Additional amenities that Charlestown Hunt offers are a full gym located in the community club house, swimming pool, playing fields, tot lot, tennis courts, and walking trails that include access to the Horseshoe TrailIt has a beautiful and quiet location that is accessible to the PA turnpike, Routes 29, 113 & 23. Valley Forge Park is just minutes away along with Wegmans, Target, and King of Prussia Mall.
Location
State PA
County Chester
Area Charlestown Twp (10335)
Zoning PRD1
Direction Southeast
Rooms
Other Rooms Living Room, Dining Room, Primary Bedroom, Bedroom 2, Kitchen, Laundry, Office, Bathroom 2, Primary Bathroom
Main Level Bedrooms 2
Interior
Interior Features Carpet, Combination Dining/Living, Floor Plan - Open, Kitchen - Eat-In, Primary Bath(s), Recessed Lighting, Skylight(s), Soaking Tub, Stall Shower, Tub Shower, Walk-in Closet(s)
Heating Forced Air
Cooling Central A/C
Flooring Carpet, Tile/Brick, Vinyl
Fireplaces Number 1
Equipment Dishwasher, Dryer, Oven/Range - Gas, Refrigerator, Washer
Fireplace Y
Appliance Dishwasher, Dryer, Oven/Range - Gas, Refrigerator, Washer
Heat Source Natural Gas
Exterior
Parking Features Inside Access
Garage Spaces 1.0
Amenities Available Baseball Field, Fitness Center, Swimming Pool, Tennis Courts, Tot Lots/Playground
Water Access N
Roof Type Shingle,Pitched
Accessibility None
Attached Garage 1
Total Parking Spaces 1
Garage Y
Building
Story 1
Unit Features Garden 1 - 4 Floors
Sewer Public Sewer
Water Public
Architectural Style Traditional
Level or Stories 1
Additional Building Above Grade, Below Grade
Structure Type Vaulted Ceilings
New Construction N
Schools
Elementary Schools Charlestown
Middle Schools Great Valley
High Schools Great Valley
School District Great Valley
Others
HOA Fee Include Ext Bldg Maint,Lawn Maintenance,Trash
Senior Community No
Tax ID 35-02 -0335
Ownership Condominium
Acceptable Financing Cash, Conventional, FHA
Listing Terms Cash, Conventional, FHA
Financing Cash,Conventional,FHA
Special Listing Condition Standard
Read Less
Want to know what your home might be worth? Contact us for a FREE valuation!

Our team is ready to help you sell your home for the highest possible price ASAP

Bought with LuAnn McHugh • McHugh Realty Services

GET MORE INFORMATION





