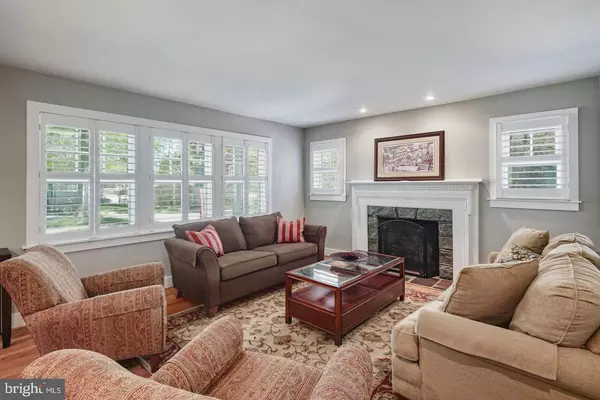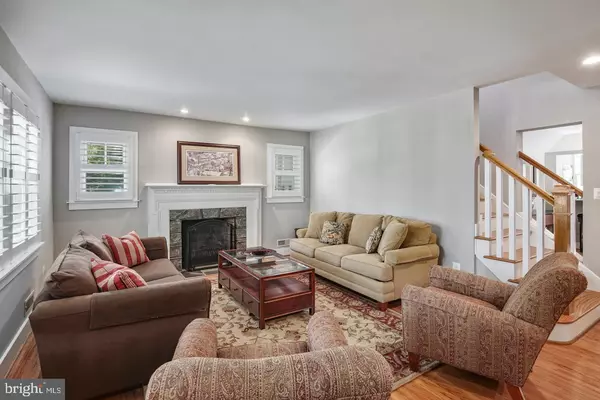$900,000
$900,000
For more information regarding the value of a property, please contact us for a free consultation.
408 BRADSHAW Haddonfield, NJ 08033
5 Beds
4 Baths
4,200 SqFt
Key Details
Sold Price $900,000
Property Type Single Family Home
Sub Type Detached
Listing Status Sold
Purchase Type For Sale
Square Footage 4,200 sqft
Price per Sqft $214
Subdivision Elizabeth Haddon
MLS Listing ID NJCD364046
Sold Date 11/15/19
Style Colonial
Bedrooms 5
Full Baths 3
Half Baths 1
HOA Y/N N
Abv Grd Liv Area 3,900
Originating Board BRIGHT
Year Built 1955
Annual Tax Amount $22,614
Tax Year 2019
Lot Size 0.273 Acres
Acres 0.27
Lot Dimensions 85.00 x 140.00
Property Description
If you have a discerning eye and builder's grade work isn't your thing, you've finally found what you're looking for! The entire home was renovated in 2013, designed by Thom Wagner and completed by Gavranich Builders, with a second floor added at that time. The upgrades will overwhelm and impress you at every turn. This was an owner driven reno, so no new construction short cuts here. The square footage of this home will surprise you, and with vaulted ceilings in at least half the home, it will feel even larger. First floor includes large and bright Living Room, with wood burning fireplace and custom plantation shutters. The Dining Room is open to the kitchen, and is large enough to entertain groups and cozy enough for your daily family dinners. The kitchen has a wonderful amount of cabinet storage, granite counters, ss appliances (including double oven, Bosch dishwasher), glass tile backsplash, and peninsula seating. The family room with soaring ceilings awaits you beyond (but open to) the kitchen. This great room includes convenient built-ins and glass doors to the nicely privatized paver patio. The next stop on the 1st floor includes mudroom with built-ins for backpacks, shoes, coats, & the dog's leash. Conveniently located 1st floor laundry with custom soft-close cabinets, dual laundry bins, and soapstone counters is adjacent to mudroom. You will fall in love with the first floor master suite, which includes 2 super-sized closets (4 in total), oversized windows w/custom plantation shutters, cathedral ceilings, gorgeous master bath with soaking tub, double sinks, spa shower & private WC. A second bedroom with private bath can be found on the first floor, perfect for guests or in-laws. The second floor was thoughtfully planned with cathedral ceilings as well, for a grand feel, where you will find 2/3 more bedrooms (2 have walk-in closets) and a full bath with private shower/tub room for multi-person use. The partially finished basement is great for a work-out space, mancave or teen hangout. And never get wet carrying in your groceries with the convenience of a 2 car attached garage. Further upgrades include: new cement hardiplank siding, hardwood flooring t/o (with exception of 1 bedroom), new windows t/o 90% of the home, all bathrooms with porcelain/stone tile, new 3 zone HE HVAC, NEST smart thermometers in all zones, field stone porch, new garage doors, professional landscaping, security cameras, new solid wood doors, hardware and trim t/o, & newer roof. Located in the award winning Elizabeth Haddon section of town, this home is conveniently located close to 295, minutes from bridges to Philly, a short walk to PATCO and all the wonderful things Haddonfield has to offer.
Location
State NJ
County Camden
Area Haddonfield Boro (20417)
Zoning R2
Rooms
Other Rooms Primary Bedroom, Bedroom 2, Bedroom 3, Bedroom 4, Bedroom 5, Mud Room
Basement Partially Finished
Main Level Bedrooms 2
Interior
Interior Features Attic, Built-Ins, Ceiling Fan(s), Combination Kitchen/Dining, Dining Area, Family Room Off Kitchen, Floor Plan - Open, Skylight(s), Sprinkler System, Walk-in Closet(s), Window Treatments, Wood Floors
Heating Forced Air
Cooling Central A/C
Flooring Hardwood
Fireplaces Number 1
Equipment Built-In Range, Dishwasher, Disposal, Dryer, Icemaker, Microwave, Oven - Double, Oven - Wall, Refrigerator, Stainless Steel Appliances
Fireplace Y
Appliance Built-In Range, Dishwasher, Disposal, Dryer, Icemaker, Microwave, Oven - Double, Oven - Wall, Refrigerator, Stainless Steel Appliances
Heat Source Natural Gas
Laundry Main Floor
Exterior
Exterior Feature Patio(s)
Parking Features Garage - Front Entry
Garage Spaces 6.0
Water Access N
Roof Type Asphalt
Accessibility None
Porch Patio(s)
Attached Garage 2
Total Parking Spaces 6
Garage Y
Building
Story 2
Sewer No Septic System
Water Public
Architectural Style Colonial
Level or Stories 2
Additional Building Above Grade, Below Grade
New Construction N
Schools
Elementary Schools Elizabeth Haddon
Middle Schools Middle M.S.
High Schools Haddonfield Memorial H.S.
School District Haddonfield Borough Public Schools
Others
Senior Community No
Tax ID 17-00088 05-00006
Ownership Fee Simple
SqFt Source Assessor
Special Listing Condition Standard
Read Less
Want to know what your home might be worth? Contact us for a FREE valuation!

Our team is ready to help you sell your home for the highest possible price ASAP

Bought with Kathleen L Boggs-Shaner • BHHS Fox & Roach - Haddonfield

GET MORE INFORMATION





