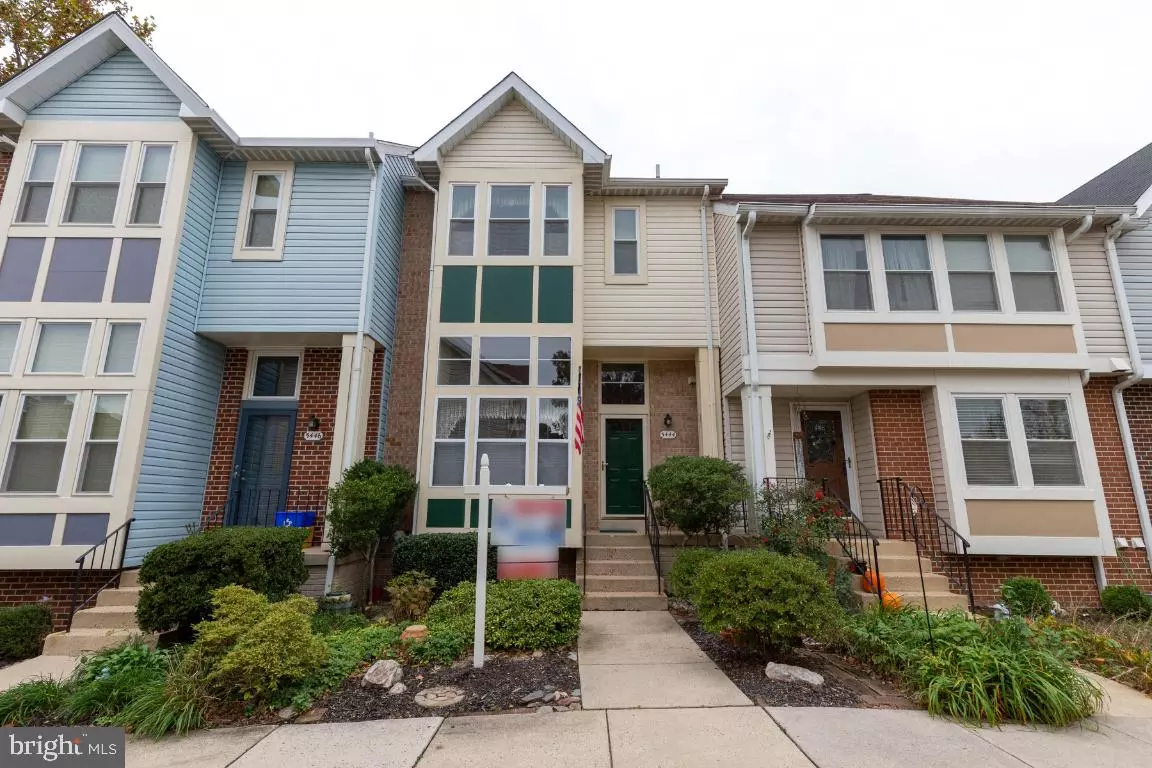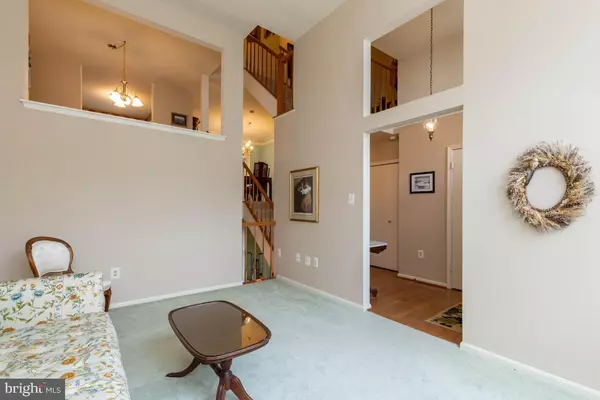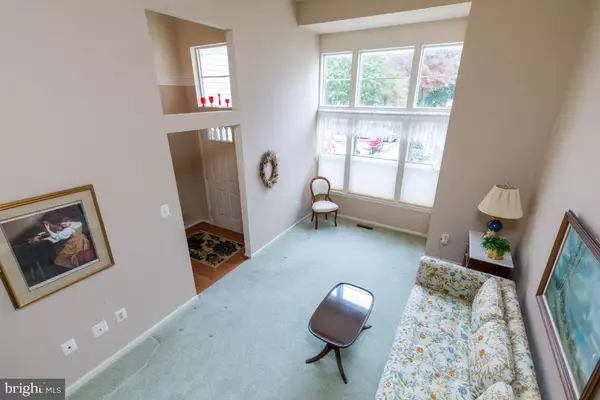$415,000
$419,900
1.2%For more information regarding the value of a property, please contact us for a free consultation.
5444 TILLARY CT Burke, VA 22015
3 Beds
3 Baths
1,352 SqFt
Key Details
Sold Price $415,000
Property Type Townhouse
Sub Type Interior Row/Townhouse
Listing Status Sold
Purchase Type For Sale
Square Footage 1,352 sqft
Price per Sqft $306
Subdivision Hillsdale
MLS Listing ID VAFX1096890
Sold Date 12/12/19
Style Victorian
Bedrooms 3
Full Baths 2
Half Baths 1
HOA Fees $98/qua
HOA Y/N Y
Abv Grd Liv Area 1,352
Originating Board BRIGHT
Year Built 1986
Annual Tax Amount $4,587
Tax Year 2019
Lot Size 1,423 Sqft
Acres 0.03
Property Description
Beautiful townhouse in Hillsdale with 3 bedrooms, 2 full and 1 half baths. The first thing you notice as you enter into the open foyer is how bright and sunlit this home is. You will find the living room on the main level with a wall of windows. This level has a half bath as well. The kitchen has new stainless steel appliances from 2018 and quartz countertops from 2017. There is an open breakfast/eat-in area in the kitchen which overlooks the living room or you can choose to be more formal and entertain in your separate dining room. Proceed upstairs to have some privacy and relax in your warm master bedroom with walk-in closet and full master bath. There are two more bedrooms on this level for guests or family and a second full bath for convenience. All baths have granite countertops. If you are not ready to retire for the night, go to the lower level to an open family room with sliding glass doors leading to a large, freshly stained deck and fenced in backyard. Enjoy the solitude as this home backs to trees. No homes behind you. The lowest level is where you will find the laundry room with newer washer and dryer, 2013, and storage. Two parking spaces (#20 & #27) come with the home. Roof 2014. Front gutters 2019. Amenities include snow removal, trash, tot lot/playground. It is close to everything from shopping, commuting, and schools. Ideal location! Do not miss this opportunity. Please call Sharon Mills for any questions and information 703-296-1676.
Location
State VA
County Fairfax
Zoning 212
Rooms
Other Rooms Living Room, Dining Room, Primary Bedroom, Bedroom 2, Bedroom 3, Kitchen, Family Room, Breakfast Room, Laundry, Storage Room, Bathroom 2, Primary Bathroom, Half Bath
Basement Unfinished
Interior
Interior Features Breakfast Area, Carpet, Floor Plan - Open, Primary Bath(s), Walk-in Closet(s)
Hot Water Electric
Heating Heat Pump(s)
Cooling Central A/C
Equipment Built-In Microwave, Dishwasher, Disposal, Dryer, Exhaust Fan, Refrigerator, Stainless Steel Appliances, Stove, Washer, Water Heater
Fireplace N
Appliance Built-In Microwave, Dishwasher, Disposal, Dryer, Exhaust Fan, Refrigerator, Stainless Steel Appliances, Stove, Washer, Water Heater
Heat Source Electric
Laundry Basement
Exterior
Exterior Feature Deck(s)
Parking On Site 2
Amenities Available Common Grounds, Tot Lots/Playground
Water Access N
Accessibility None
Porch Deck(s)
Garage N
Building
Story 3+
Sewer Public Sewer
Water Public
Architectural Style Victorian
Level or Stories 3+
Additional Building Above Grade, Below Grade
New Construction N
Schools
Elementary Schools Kings Park
Middle Schools Lake Braddock Secondary School
High Schools Lake Braddock
School District Fairfax County Public Schools
Others
HOA Fee Include Snow Removal,Trash
Senior Community No
Tax ID 0781 20 0063
Ownership Fee Simple
SqFt Source Estimated
Special Listing Condition Standard
Read Less
Want to know what your home might be worth? Contact us for a FREE valuation!

Our team is ready to help you sell your home for the highest possible price ASAP

Bought with Dennis P Lee • Douglas Realty of Virginia LLC

GET MORE INFORMATION





