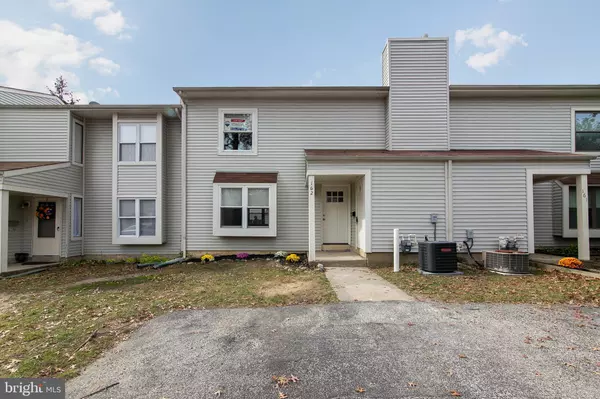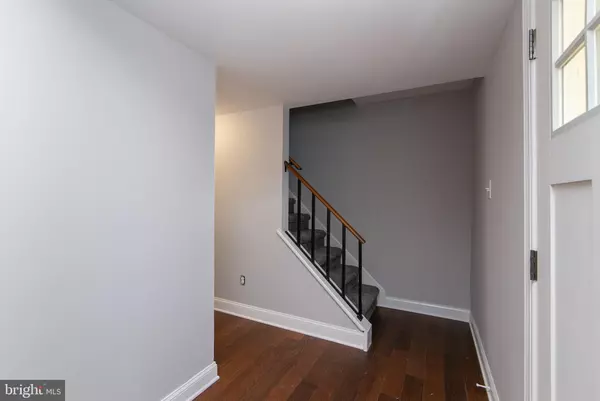$180,000
$189,900
5.2%For more information regarding the value of a property, please contact us for a free consultation.
162 CYPRESS CT Marlton, NJ 08053
3 Beds
3 Baths
1,424 SqFt
Key Details
Sold Price $180,000
Property Type Townhouse
Sub Type Interior Row/Townhouse
Listing Status Sold
Purchase Type For Sale
Square Footage 1,424 sqft
Price per Sqft $126
Subdivision Marlton Village
MLS Listing ID NJBL360212
Sold Date 12/10/19
Style Contemporary
Bedrooms 3
Full Baths 2
Half Baths 1
HOA Y/N N
Abv Grd Liv Area 1,424
Originating Board BRIGHT
Year Built 1973
Annual Tax Amount $4,313
Tax Year 2019
Lot Size 2,028 Sqft
Acres 0.05
Lot Dimensions 26.00 x 78.00
Property Description
Be the first to live in this just remodeled home. All new t/o. Large foyer with wood flooring opens up into a large living and dining room area. Galley kitchen, lots of white cabinetry with granite counter tops and stainless steel appliances. Gray subway tiled back splash. Pantry, and breakfast area. Family room off kitchen with brick gas fireplace. Family room with sliding doors to yard and patio. Storage shed on back and front of house. Front shed holds HVAC(2019) and HWH(2016). New powder room. Upstairs is large master suite with new full bathroom with walk in shower. large closet, 2 additional good sized bedrooms and a newly remodeld hall bathroom. ALl new paint, moldings and carpeting upstairs. All new paint and wood flooring downstairs. A great house for the money. Show and sell!!!
Location
State NJ
County Burlington
Area Evesham Twp (20313)
Zoning MF
Interior
Interior Features Attic, Attic/House Fan, Breakfast Area, Carpet, Combination Dining/Living, Family Room Off Kitchen, Floor Plan - Open, Primary Bath(s), Walk-in Closet(s)
Hot Water Natural Gas
Cooling Central A/C
Flooring Carpet, Ceramic Tile, Wood
Fireplaces Number 1
Fireplaces Type Wood
Equipment Built-In Microwave, Built-In Range, Dishwasher, Disposal, Oven/Range - Electric, Stove
Fireplace Y
Window Features Energy Efficient,Replacement,Screens,Vinyl Clad
Appliance Built-In Microwave, Built-In Range, Dishwasher, Disposal, Oven/Range - Electric, Stove
Heat Source Natural Gas
Laundry Upper Floor
Exterior
Exterior Feature Patio(s), Porch(es)
Utilities Available Cable TV, Electric Available, Natural Gas Available, Phone Available, Sewer Available, Water Available
Water Access N
Roof Type Asbestos Shingle,Shake
Accessibility None
Porch Patio(s), Porch(es)
Garage N
Building
Story 2
Foundation Slab
Sewer Public Sewer
Water Public
Architectural Style Contemporary
Level or Stories 2
Additional Building Above Grade, Below Grade
Structure Type Dry Wall
New Construction N
Schools
School District Evesham Township
Others
Senior Community No
Tax ID 13-00023 10-00004
Ownership Fee Simple
SqFt Source Assessor
Acceptable Financing Cash, Conventional, FHA, VA
Horse Property N
Listing Terms Cash, Conventional, FHA, VA
Financing Cash,Conventional,FHA,VA
Special Listing Condition Standard
Read Less
Want to know what your home might be worth? Contact us for a FREE valuation!

Our team is ready to help you sell your home for the highest possible price ASAP

Bought with Svetlana Katsnelson • BHHS Fox & Roach-Cherry Hill

GET MORE INFORMATION





