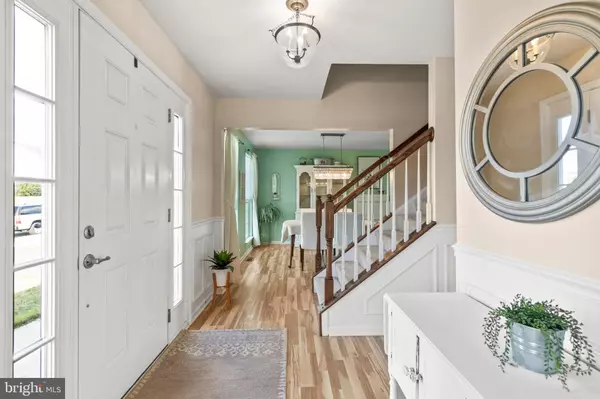$374,999
$369,900
1.4%For more information regarding the value of a property, please contact us for a free consultation.
850 EASKEY LN Avondale, PA 19311
4 Beds
3 Baths
1,944 SqFt
Key Details
Sold Price $374,999
Property Type Single Family Home
Sub Type Detached
Listing Status Sold
Purchase Type For Sale
Square Footage 1,944 sqft
Price per Sqft $192
Subdivision Preservatinniscrgolf
MLS Listing ID PACT491780
Sold Date 12/16/19
Style Colonial
Bedrooms 4
Full Baths 2
Half Baths 1
HOA Fees $80/qua
HOA Y/N Y
Abv Grd Liv Area 1,944
Originating Board BRIGHT
Year Built 2011
Annual Tax Amount $6,541
Tax Year 2019
Lot Size 0.318 Acres
Acres 0.32
Lot Dimensions 95x146
Property Description
Built in 2011, this beautiful, two-story, colonial-style home has 4 bedrooms, 2.5 baths and sits on a premium lot backing up to the Inniscrone Golf Course. The kitchen offers plenty of cabinet space, granite countertops, tile backsplash, and a large pantry. Off of the kitchen, you will find an inviting family room with a gas fireplace and large windows, which allow optimal natural light. This home offers a formal dining room and spacious living room located at the front of the house. In addition to the stunning wainscoting, new hardwoods cover the entire first floor. Upstairs, the master suite features a double vanity, walk-in shower, Jacuzzi tub, and walk-in closet. The master suite and upstairs hallway also feature new hardwood floors. The basement is the perfect place for an in-home movie night, with an installed Optoma 1080p short throw projector that is negotiable with the listing. The basement is also plumbed for a third full bath. French doors located on the main level lead out to a newly installed deck with a gorgeous pergola for relaxing and entertaining. The backyard is completely fenced and has plenty of space for children or pets to play. Come visit this home before it is gone! It has much to offer and the lot and views cannot be beat!
Location
State PA
County Chester
Area London Grove Twp (10359)
Zoning RR
Rooms
Other Rooms Living Room, Dining Room, Primary Bedroom, Bedroom 2, Bedroom 3, Bedroom 4
Basement Full
Interior
Interior Features Pantry, Wainscotting
Heating Forced Air
Cooling Central A/C
Flooring Hardwood, Carpet, Concrete
Fireplaces Number 1
Fireplaces Type Gas/Propane
Equipment Dishwasher, Dryer, Microwave, Oven/Range - Gas, Refrigerator, Washer
Fireplace Y
Appliance Dishwasher, Dryer, Microwave, Oven/Range - Gas, Refrigerator, Washer
Heat Source Natural Gas
Laundry Basement
Exterior
Exterior Feature Deck(s)
Parking Features Garage - Front Entry, Garage Door Opener
Garage Spaces 2.0
Water Access N
View Golf Course
Roof Type Asphalt
Accessibility None
Porch Deck(s)
Attached Garage 2
Total Parking Spaces 2
Garage Y
Building
Story 2
Sewer Public Sewer
Water Public
Architectural Style Colonial
Level or Stories 2
Additional Building Above Grade, Below Grade
New Construction N
Schools
High Schools Avon Grove
School District Avon Grove
Others
Pets Allowed Y
Senior Community No
Tax ID 59-08 -0677
Ownership Fee Simple
SqFt Source Assessor
Acceptable Financing Cash, Conventional, FHA
Listing Terms Cash, Conventional, FHA
Financing Cash,Conventional,FHA
Special Listing Condition Standard
Pets Allowed No Pet Restrictions
Read Less
Want to know what your home might be worth? Contact us for a FREE valuation!

Our team is ready to help you sell your home for the highest possible price ASAP

Bought with Julia Capaldi • BHHS Fox & Roach-Concord

GET MORE INFORMATION





