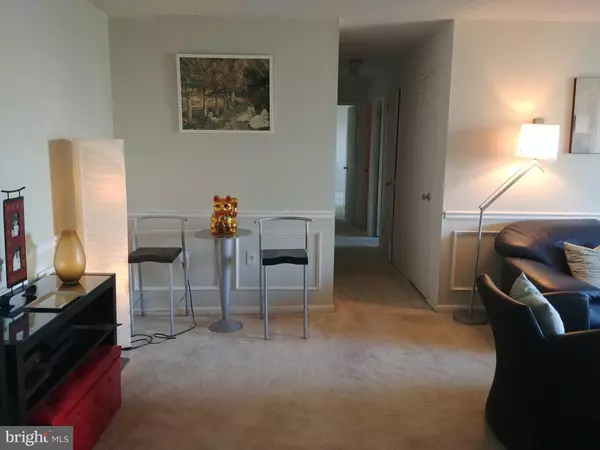$234,500
$235,000
0.2%For more information regarding the value of a property, please contact us for a free consultation.
2500 N VAN DORN ST #427 Alexandria, VA 22302
3 Beds
2 Baths
1,316 SqFt
Key Details
Sold Price $234,500
Property Type Condo
Sub Type Condo/Co-op
Listing Status Sold
Purchase Type For Sale
Square Footage 1,316 sqft
Price per Sqft $178
Subdivision Park Place
MLS Listing ID VAAX239300
Sold Date 12/16/19
Style Traditional,Unit/Flat
Bedrooms 3
Full Baths 2
Condo Fees $833/mo
HOA Y/N N
Abv Grd Liv Area 1,316
Originating Board BRIGHT
Year Built 1965
Annual Tax Amount $2,467
Tax Year 2018
Property Description
$5,000 REDUCE PRICE Fabulous three-bedroom, two-bath light-filled condo. Make this your dream place with a little TLC. The living room gets tons of natural light thanks to the full wall sliding glass door that opens to the large balcony. Spacious master bedroom-end suite with walk-in closet. The 2 additional bedrooms, come with large closets and are located across from the 2nd full bathroom. A wonderful pet-friendly building across the street from Fort Ward Park. Hallways and lobby recently updated. Super location minutes to the Village at Shirlington shops and Old Town Alexandria. Approximately 5 miles to the Pentagon (bus stop to Pentagon in front of building) and the new Amazon HQ2! Easy commute to DC. Condo fee includes ALL utilities, and amenities include on-site management, 24-hour security/concierge (packages delivered to your door), fitness, bike and party rooms, pool and more! Lots of extra unassigned parking, too. Don t let your buyers miss this INVESTMENT opportunity!
Location
State VA
County Alexandria City
Zoning RC
Rooms
Main Level Bedrooms 3
Interior
Interior Features Carpet, Elevator, Dining Area, Entry Level Bedroom, Floor Plan - Traditional, Formal/Separate Dining Room, Intercom, Kitchen - Country, Primary Bath(s), Window Treatments
Heating Central
Cooling Central A/C
Equipment Cooktop, Dishwasher, Disposal, Dryer - Electric, Refrigerator, Washer, Water Heater
Window Features Screens,Sliding
Appliance Cooktop, Dishwasher, Disposal, Dryer - Electric, Refrigerator, Washer, Water Heater
Heat Source Natural Gas
Exterior
Garage Spaces 2.0
Utilities Available Natural Gas Available, Electric Available, Sewer Available, Water Available
Amenities Available Common Grounds, Elevator, Exercise Room, Pool - Outdoor, Other
Water Access N
Accessibility 36\"+ wide Halls, Elevator
Total Parking Spaces 2
Garage N
Building
Story 1
Unit Features Hi-Rise 9+ Floors
Sewer Public Sewer
Water Community
Architectural Style Traditional, Unit/Flat
Level or Stories 1
Additional Building Above Grade, Below Grade
New Construction N
Schools
Elementary Schools Douglas Macarthur
High Schools Alexandria City
School District Alexandria City Public Schools
Others
HOA Fee Include A/C unit(s),Common Area Maintenance,Custodial Services Maintenance,Electricity,Ext Bldg Maint,Gas,Heat,Insurance,Lawn Maintenance,Management,Pool(s),Recreation Facility,Reserve Funds,Sewer,Snow Removal,Trash,Water
Senior Community No
Tax ID 021.01-0B-0427
Ownership Condominium
Security Features 24 hour security,Desk in Lobby,Exterior Cameras,Intercom,Sprinkler System - Indoor
Acceptable Financing Cash, Conventional, FHA
Horse Property N
Listing Terms Cash, Conventional, FHA
Financing Cash,Conventional,FHA
Special Listing Condition Standard
Read Less
Want to know what your home might be worth? Contact us for a FREE valuation!

Our team is ready to help you sell your home for the highest possible price ASAP

Bought with Lynn Marie Walsh • Coldwell Banker Realty

GET MORE INFORMATION





