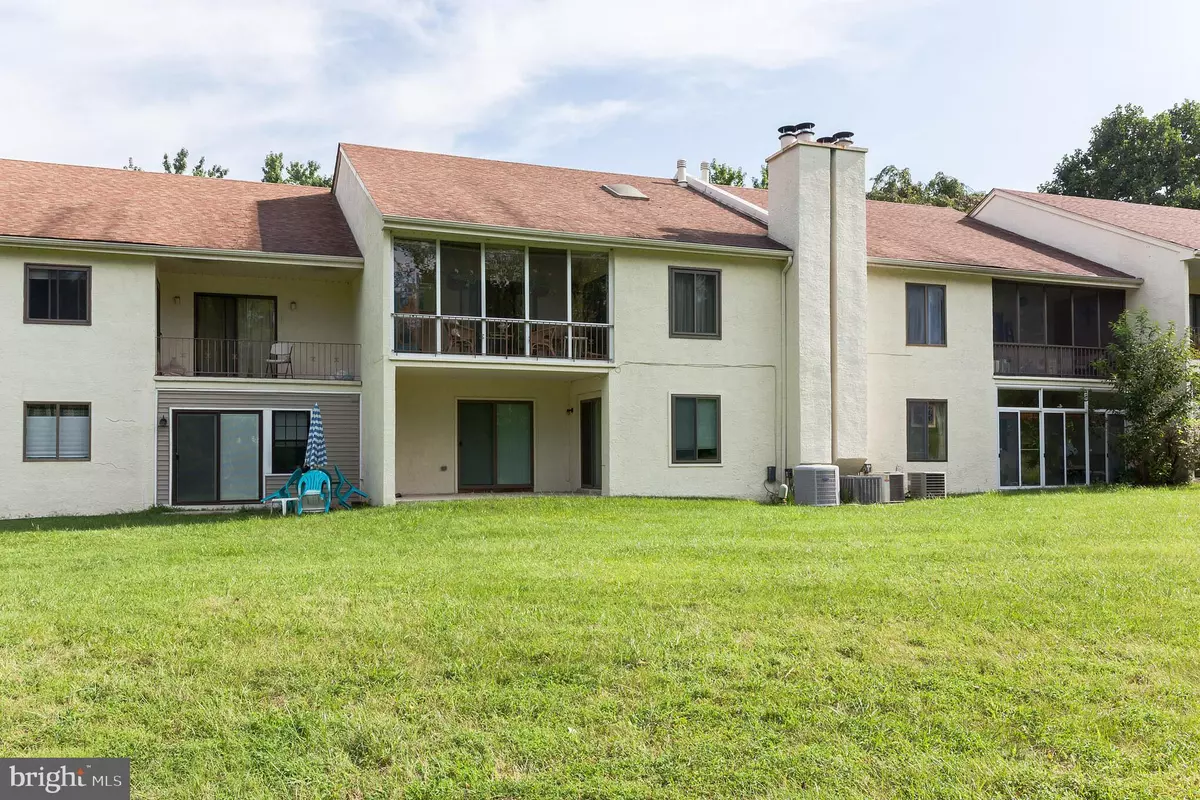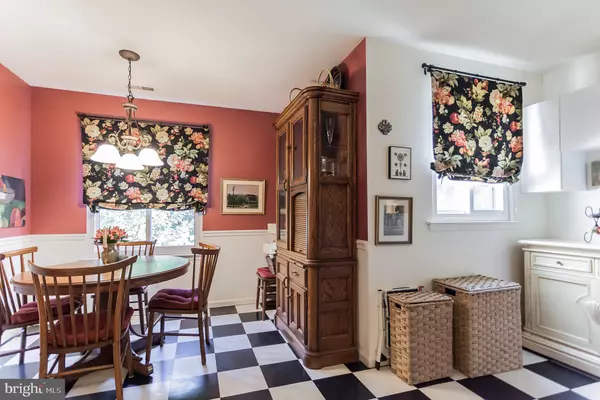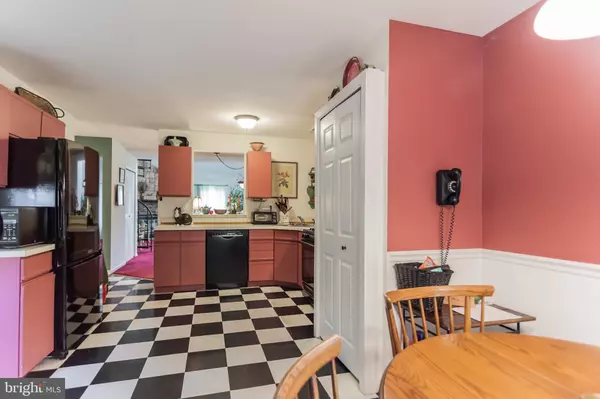$178,000
$189,900
6.3%For more information regarding the value of a property, please contact us for a free consultation.
9003 AYRDALE CRES #55A Philadelphia, PA 19128
2 Beds
2 Baths
1,504 SqFt
Key Details
Sold Price $178,000
Property Type Condo
Sub Type Condo/Co-op
Listing Status Sold
Purchase Type For Sale
Square Footage 1,504 sqft
Price per Sqft $118
Subdivision Andorra
MLS Listing ID PAPH825498
Sold Date 12/19/19
Style Traditional
Bedrooms 2
Full Baths 2
Condo Fees $266/mo
HOA Y/N N
Abv Grd Liv Area 1,504
Originating Board BRIGHT
Year Built 1985
Annual Tax Amount $2,444
Tax Year 2020
Lot Dimensions 0.00 x 0.00
Property Description
Rare opportunity to own this hidden gem!! Tucked away in a quiet, park like setting sits this 2 bed/2 bath condo in the highly sought after Ayrdale Crescent Community. This well maintained second floor condo has brand new carpeting and is only one of two units which was built with a unique loft both heated and air conditioned which provides additional living or storage space or use as a private study, studio, office or gym. There is also access from the loft to the semi-floored attic for your additional storage needs. The open living room/ dining room floor plan features a cozy living room with vaulted ceiling, corner wood burning fireplace that runs from floor to ceiling, and bubble skylight allowing for lots of light. Exit the sliding doors and enjoy your morning coffee or a good book in the tranquility of your private 3 season enclosed balcony with a ceramic tiled floor and panoramic views of the rear common grounds with manicured lawn and mature wooded borders. The spacious eat in kitchen with lots of natural lighting has plenty of cabinet space, newer sleek black appliances (Samsung refrigerator, Bosch Dishwasher and GE Gas Stove), pass through window to the dining room and a laundry closet housing the stacked washer/dryer which was just fitted with a brand new stainless steel vent. Plenty of room in your master bedroom retreat with a double width closet with shelving, second set of sliding doors to access the balcony and an en suite ceramic tiled bath with stall shower. Off of the hallway is a second ceramic full bath and second bedroom with great closet space. There are newer windows in the kitchen, living room and second bedroom, hot water heater replaced 5/19, and energy efficient gas hot air heater and central air were replaced @2006. BRAND NEW neutral tone carpet has been installed! This is a beautiful community in a fantastic location close to the bus and train, hiking and biking trails and fishing holes of Valley Green, the historic Valley Green Inn and quick access to shopping and dining in Chestnut Hill, Manayunk and Conshohocken. Quick settlement available! NOTE: No dogs permitted/indoor cat only.
Location
State PA
County Philadelphia
Area 19128 (19128)
Zoning RMX1
Rooms
Other Rooms Loft
Main Level Bedrooms 2
Interior
Heating Forced Air
Cooling Central A/C
Flooring Carpet, Ceramic Tile, Vinyl
Fireplaces Number 1
Fireplaces Type Corner, Wood
Equipment Dishwasher, Microwave, Refrigerator, Washer/Dryer Stacked
Fireplace Y
Appliance Dishwasher, Microwave, Refrigerator, Washer/Dryer Stacked
Heat Source Natural Gas
Laundry Main Floor
Exterior
Exterior Feature Balcony
Parking On Site 1
Amenities Available None
Water Access N
Roof Type Shingle
Accessibility None
Porch Balcony
Garage N
Building
Story 1.5
Unit Features Garden 1 - 4 Floors
Sewer Public Sewer
Water Public
Architectural Style Traditional
Level or Stories 1.5
Additional Building Above Grade, Below Grade
New Construction N
Schools
Elementary Schools Shawmont School
Middle Schools Shawmont School
High Schools Roxborough
School District The School District Of Philadelphia
Others
Pets Allowed Y
HOA Fee Include Common Area Maintenance,Ext Bldg Maint,Lawn Maintenance,Snow Removal,Trash
Senior Community No
Tax ID 888210667
Ownership Condominium
Acceptable Financing Cash, Conventional
Horse Property N
Listing Terms Cash, Conventional
Financing Cash,Conventional
Special Listing Condition Standard
Pets Allowed Cats OK
Read Less
Want to know what your home might be worth? Contact us for a FREE valuation!

Our team is ready to help you sell your home for the highest possible price ASAP

Bought with Jeanne L McGuinn • Realty Broker Direct

GET MORE INFORMATION





