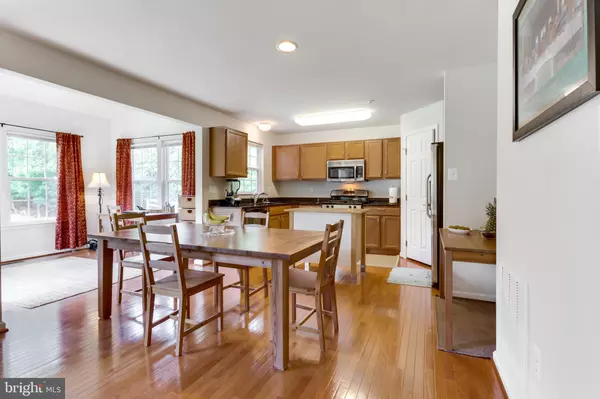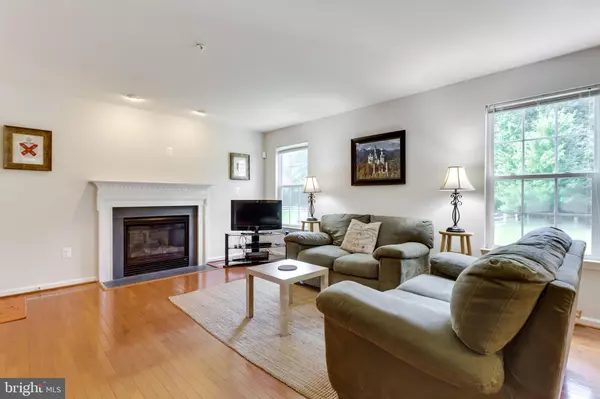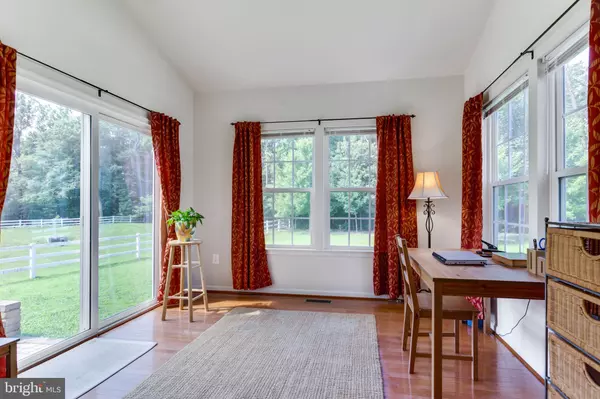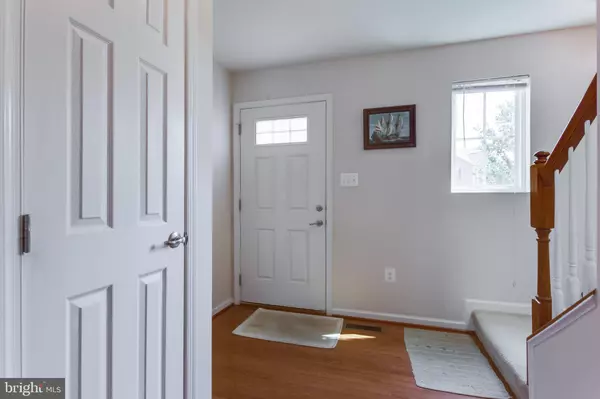$345,000
$349,900
1.4%For more information regarding the value of a property, please contact us for a free consultation.
5121 ROYAL BIRKDALE AVE Waldorf, MD 20602
3 Beds
3 Baths
1,800 SqFt
Key Details
Sold Price $345,000
Property Type Single Family Home
Sub Type Detached
Listing Status Sold
Purchase Type For Sale
Square Footage 1,800 sqft
Price per Sqft $191
Subdivision Gleneagles
MLS Listing ID MDCH206982
Sold Date 12/17/19
Style Colonial
Bedrooms 3
Full Baths 2
Half Baths 1
HOA Fees $28
HOA Y/N Y
Abv Grd Liv Area 1,800
Originating Board BRIGHT
Year Built 2010
Annual Tax Amount $4,338
Tax Year 2019
Lot Size 0.279 Acres
Acres 0.28
Property Description
ATTRACTIVE HOME is ready for you to move right in! Neutral decor and it s clean as a whistle! Featuring gleaming hardwood floors throughout the main level, wonderful kitchen with granite counters, stainless steel appliances and a big pantry! There s an open concept floor plan - this home features lots of natural light. Basement with a roughed in bathroom is ready for you to finish with your own personal touches. Upstairs features large master suite with ceramic tile master bathroom, large walk in closet and spacious laundry room on the same floor! There are 2 additional generously sized bedrooms and a ceramic tile hall bathroom. You ll find a cheerful sunroom addition on the back of this home and the large back yard is next to an open space that gives you extra privacy! Backs up to the golf course and it s near the Blue Crabs stadium! Easy commute to Washington DC, National Harbor, Joint Base Andrews and points south. Come take a look!
Location
State MD
County Charles
Zoning PUD
Rooms
Other Rooms Dining Room, Primary Bedroom, Bedroom 2, Bedroom 3, Kitchen, Family Room, Sun/Florida Room, Laundry, Mud Room, Primary Bathroom, Full Bath, Half Bath
Basement Full, Rough Bath Plumb, Sump Pump, Unfinished
Interior
Interior Features Attic, Carpet, Combination Dining/Living, Combination Kitchen/Dining
Hot Water Natural Gas
Heating Heat Pump(s)
Cooling Central A/C
Flooring Hardwood, Carpet, Ceramic Tile
Fireplaces Number 1
Fireplaces Type Fireplace - Glass Doors, Gas/Propane, Mantel(s)
Equipment Dishwasher, Built-In Microwave, Dryer - Front Loading, Disposal, Exhaust Fan, Oven/Range - Electric, Stainless Steel Appliances, Washer, Water Heater
Fireplace Y
Window Features Double Pane,Screens,Vinyl Clad
Appliance Dishwasher, Built-In Microwave, Dryer - Front Loading, Disposal, Exhaust Fan, Oven/Range - Electric, Stainless Steel Appliances, Washer, Water Heater
Heat Source Natural Gas
Laundry Upper Floor
Exterior
Parking Features Additional Storage Area, Garage - Front Entry, Garage Door Opener
Garage Spaces 4.0
Amenities Available Common Grounds, Community Center
Water Access N
View Trees/Woods
Roof Type Asphalt,Shingle
Accessibility None
Attached Garage 2
Total Parking Spaces 4
Garage Y
Building
Story 3+
Foundation Slab
Sewer Public Sewer
Water Public
Architectural Style Colonial
Level or Stories 3+
Additional Building Above Grade
Structure Type Dry Wall
New Construction N
Schools
Elementary Schools Mary B. Neal
Middle Schools Milton M. Somers
High Schools St. Charles
School District Charles County Public Schools
Others
HOA Fee Include Common Area Maintenance,Management,Pool(s),Recreation Facility
Senior Community No
Tax ID 0906347088
Ownership Fee Simple
SqFt Source Assessor
Acceptable Financing Cash, Conventional, FHA, VA
Horse Property N
Listing Terms Cash, Conventional, FHA, VA
Financing Cash,Conventional,FHA,VA
Special Listing Condition Standard
Read Less
Want to know what your home might be worth? Contact us for a FREE valuation!

Our team is ready to help you sell your home for the highest possible price ASAP

Bought with Markida L Walker • HomeSmart

GET MORE INFORMATION





