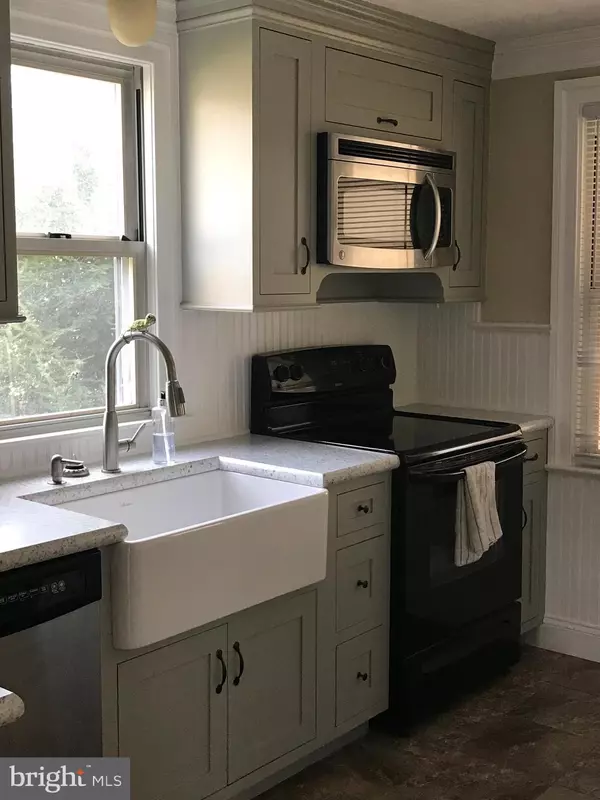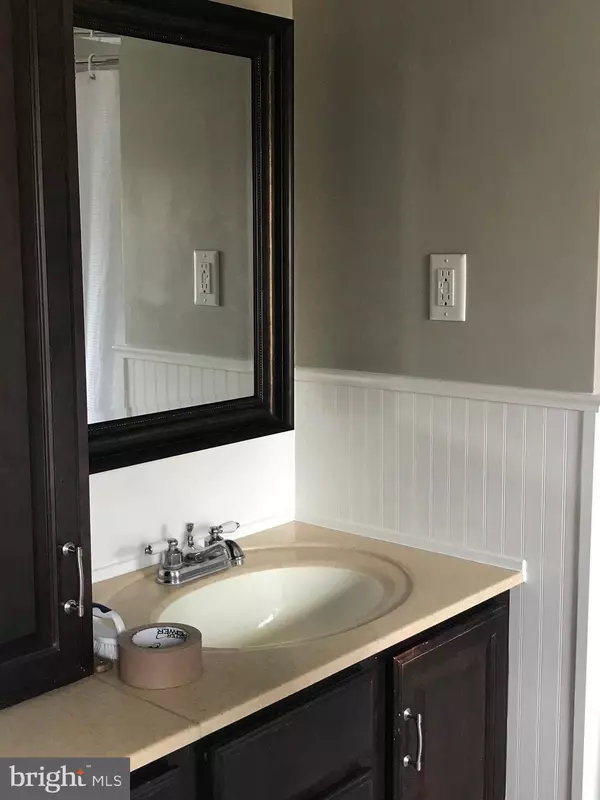$185,000
$185,000
For more information regarding the value of a property, please contact us for a free consultation.
2257 MANOR RIDGE DR Lancaster, PA 17603
2 Beds
1 Bath
1,475 SqFt
Key Details
Sold Price $185,000
Property Type Single Family Home
Sub Type Detached
Listing Status Sold
Purchase Type For Sale
Square Footage 1,475 sqft
Price per Sqft $125
Subdivision Manor Ridge
MLS Listing ID PALA143840
Sold Date 12/20/19
Style Cape Cod
Bedrooms 2
Full Baths 1
HOA Y/N N
Abv Grd Liv Area 1,175
Originating Board BRIGHT
Year Built 1950
Annual Tax Amount $2,372
Tax Year 2020
Lot Size 6,534 Sqft
Acres 0.15
Lot Dimensions 60 x 132
Property Description
Fully updated Cape Cod style brick home located on a quiet street but close to area shopping venues and restaurants. Living room and dining room with hardwood floors, completely updated kitchen with custom cabinetry, tile flooring and an island, 2 bedrooms with ceiling fans on the upper level, 1 fully updated bathroom with tile flooring, fully finished lower level, attached covered porch in the rear of the home with a spacious private backyard and a fishpond. Replacement windows throughout. Attached 1 car carport on the side of the home. A great home for a first time home buyer or someone looking to downsize!
Location
State PA
County Lancaster
Area Manor Twp (10541)
Zoning RESIDENTIAL
Rooms
Other Rooms Living Room, Dining Room, Primary Bedroom, Bedroom 2, Kitchen, Family Room, Bathroom 1
Basement Full, Connecting Stairway, Fully Finished, Heated, Improved, Space For Rooms, Windows, Sump Pump
Interior
Interior Features Carpet, Ceiling Fan(s), Floor Plan - Traditional, Formal/Separate Dining Room, Kitchen - Island, Upgraded Countertops, Walk-in Closet(s), Wood Floors
Hot Water Electric
Heating Forced Air
Cooling Ceiling Fan(s), Central A/C
Flooring Carpet, Hardwood, Laminated, Tile/Brick
Equipment Dishwasher, Dryer - Electric, Microwave, Oven/Range - Electric, Refrigerator, Stainless Steel Appliances, Washer
Furnishings No
Fireplace N
Window Features Replacement
Appliance Dishwasher, Dryer - Electric, Microwave, Oven/Range - Electric, Refrigerator, Stainless Steel Appliances, Washer
Heat Source Oil
Laundry Basement, Dryer In Unit, Washer In Unit
Exterior
Exterior Feature Patio(s), Porch(es)
Garage Spaces 2.0
Fence Wood
Utilities Available Cable TV
Water Access N
View Garden/Lawn, Street, Trees/Woods
Roof Type Composite,Pitched,Shingle
Accessibility None
Porch Patio(s), Porch(es)
Total Parking Spaces 2
Garage N
Building
Story 2
Sewer Public Sewer
Water Well
Architectural Style Cape Cod
Level or Stories 2
Additional Building Above Grade, Below Grade
New Construction N
Schools
Elementary Schools Hambright
High Schools Penn Manor H.S.
School District Penn Manor
Others
Senior Community No
Tax ID 410-01449-0-0000
Ownership Fee Simple
SqFt Source Estimated
Acceptable Financing Cash, Conventional, FHA, VA
Horse Property N
Listing Terms Cash, Conventional, FHA, VA
Financing Cash,Conventional,FHA,VA
Special Listing Condition Standard
Read Less
Want to know what your home might be worth? Contact us for a FREE valuation!

Our team is ready to help you sell your home for the highest possible price ASAP

Bought with Nathan Mountain • Mountain Realty ERA Powered

GET MORE INFORMATION





