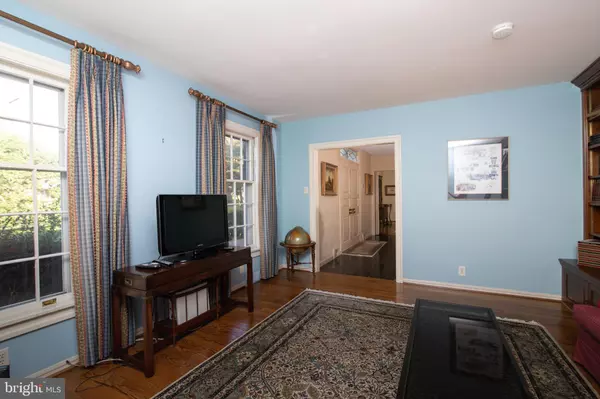$595,000
$649,900
8.4%For more information regarding the value of a property, please contact us for a free consultation.
603 CHEWS LANDING RD Haddonfield, NJ 08033
5 Beds
5 Baths
4,189 SqFt
Key Details
Sold Price $595,000
Property Type Single Family Home
Sub Type Detached
Listing Status Sold
Purchase Type For Sale
Square Footage 4,189 sqft
Price per Sqft $142
Subdivision None Available
MLS Listing ID NJCD377478
Sold Date 12/23/19
Style Colonial
Bedrooms 5
Full Baths 3
Half Baths 2
HOA Y/N N
Abv Grd Liv Area 4,189
Originating Board BRIGHT
Year Built 1962
Annual Tax Amount $29,000
Tax Year 2020
Lot Size 1.003 Acres
Acres 1.0
Lot Dimensions 190.00 x 230.00 - Barrington and 74XIRR Haddonfield
Property Description
Lovely classic Brick Center Hall Colonial. You do not want to miss out on this stately property. Priced to sell!! Property on a private one acre lot, professionally landscaped. Grand entrance with double door entry into large foyer with sweeping winding staircase. Featuring Large Living room with gas fireplace (marble surround). Wonderful space for entertaining and a separate sitting room with elevator to 2nd floor master bedroom. Eat in this spacious formal dining room with access to the backyard and brick patio. First floor also features two powder rooms, study/den, full laundry room and 2nd staircase to second floor. Second floor features 5 Bedrooms with 3 full baths. Master bath has been completely updated.Taxes have been reassessed for 2020 for Barrington and lot in Haddonfield. Call Barbara Mulvenna for more details. Taxes are approx.
Location
State NJ
County Camden
Area Barrington Boro (20403)
Zoning RESIDENTIAL
Rooms
Other Rooms Living Room, Dining Room, Primary Bedroom, Sitting Room, Bedroom 2, Bedroom 3, Bedroom 4, Kitchen, Family Room, Den, Foyer, Bedroom 1, Laundry, Primary Bathroom
Basement Drainage System, Full, Sump Pump, Unfinished
Interior
Interior Features Additional Stairway, Curved Staircase, Elevator, Family Room Off Kitchen, Floor Plan - Traditional, Formal/Separate Dining Room, Kitchen - Eat-In, Recessed Lighting, Spiral Staircase, Sprinkler System, Stall Shower, Wainscotting, Walk-in Closet(s), Window Treatments, Wood Floors
Hot Water Natural Gas
Heating Forced Air
Cooling Central A/C, Multi Units
Flooring Carpet, Ceramic Tile, Hardwood, Slate
Fireplaces Number 2
Fireplaces Type Brick, Gas/Propane, Mantel(s), Marble, Wood
Equipment Built-In Microwave, Built-In Range, Dishwasher, Disposal, Dryer, Exhaust Fan, Extra Refrigerator/Freezer, Refrigerator, Stove, Washer, Water Heater
Furnishings No
Fireplace Y
Window Features Sliding
Appliance Built-In Microwave, Built-In Range, Dishwasher, Disposal, Dryer, Exhaust Fan, Extra Refrigerator/Freezer, Refrigerator, Stove, Washer, Water Heater
Heat Source Natural Gas
Laundry Main Floor, Dryer In Unit, Washer In Unit
Exterior
Parking Features Additional Storage Area, Garage - Side Entry, Garage Door Opener, Inside Access, Oversized
Garage Spaces 14.0
Utilities Available Cable TV
Water Access N
Roof Type Architectural Shingle
Accessibility Elevator
Attached Garage 2
Total Parking Spaces 14
Garage Y
Building
Lot Description Additional Lot(s), Landscaping, Level, Open, Private, Rear Yard
Story 2
Foundation Block
Sewer Public Sewer
Water Public
Architectural Style Colonial
Level or Stories 2
Additional Building Above Grade, Below Grade
Structure Type Block Walls,Dry Wall,Paneled Walls
New Construction N
Schools
High Schools Haddon Heights H.S.
School District Barrington Borough Public Schools
Others
Pets Allowed N
Senior Community No
Tax ID 17-00086
Ownership Fee Simple
SqFt Source Assessor
Acceptable Financing Cash, Conventional
Horse Property N
Listing Terms Cash, Conventional
Financing Cash,Conventional
Special Listing Condition Standard
Read Less
Want to know what your home might be worth? Contact us for a FREE valuation!

Our team is ready to help you sell your home for the highest possible price ASAP

Bought with Barbara Mulvenna • Long & Foster Real Estate, Inc.

GET MORE INFORMATION





