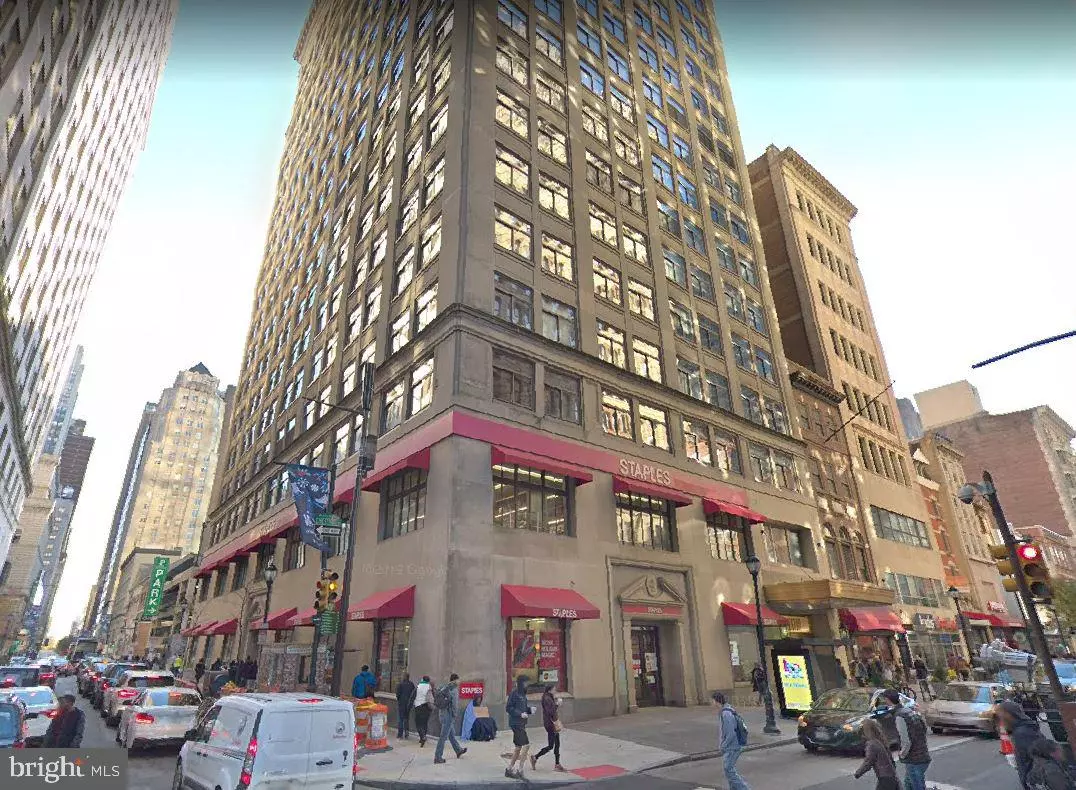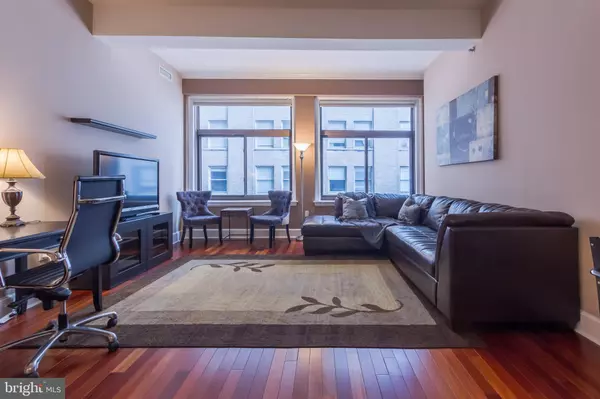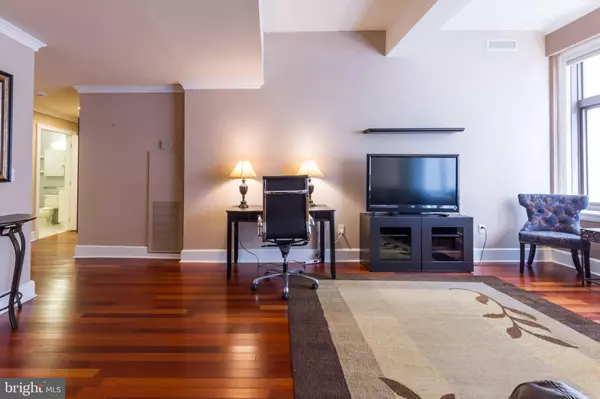$265,000
$279,000
5.0%For more information regarding the value of a property, please contact us for a free consultation.
1500 CHESTNUT ST #8C Philadelphia, PA 19102
1 Bed
1 Bath
817 SqFt
Key Details
Sold Price $265,000
Property Type Condo
Sub Type Condo/Co-op
Listing Status Sold
Purchase Type For Sale
Square Footage 817 sqft
Price per Sqft $324
Subdivision Avenue Of The Arts
MLS Listing ID PAPH821488
Sold Date 12/27/19
Style Contemporary
Bedrooms 1
Full Baths 1
Condo Fees $707/mo
HOA Y/N N
Abv Grd Liv Area 817
Originating Board BRIGHT
Year Built 1900
Annual Tax Amount $3,821
Tax Year 2020
Lot Dimensions 0.00 x 0.00
Property Description
Just bring your things! Fully furnished 1 BR condo available in Center City at The Ellington, located within blocks of Rittenhouse Square and adjacent to the Avenue of the Arts, which is an unbeatable vicinity for eateries and nightlife. This unit features a spacious floor plan and includes furnishings in all rooms. The condo was upgraded in 2011 with Brazilian cherry hardwood floors, stainless steel KitchenAid range & dishwasher, Fisher & Paykal refrigerator, marble bath and tile, glass shower door, additional vanity cabinets, custom paint, outfitted closets with multiple shelves. Condo fee includes water, gas, HVAC and condo expenses. The Ellington is concierge-access controlled luxury building in the heart of Center City complete with a gym & conference room and is convenient to the hub of transportation with the Market-Frankford Line, Broad Street Line and Suburban Station all within one city block.
Location
State PA
County Philadelphia
Area 19102 (19102)
Zoning CMX5
Rooms
Main Level Bedrooms 1
Interior
Heating Forced Air
Cooling Central A/C
Equipment Built-In Microwave, Dishwasher, Dryer, Oven/Range - Electric, Refrigerator, Stainless Steel Appliances, Washer, Washer/Dryer Stacked, Water Heater
Furnishings Yes
Appliance Built-In Microwave, Dishwasher, Dryer, Oven/Range - Electric, Refrigerator, Stainless Steel Appliances, Washer, Washer/Dryer Stacked, Water Heater
Heat Source Other
Exterior
Amenities Available Exercise Room, Fitness Center, Meeting Room
Water Access N
Accessibility Elevator
Garage N
Building
Story 1
Unit Features Hi-Rise 9+ Floors
Sewer Public Sewer
Water Public
Architectural Style Contemporary
Level or Stories 1
Additional Building Above Grade, Below Grade
New Construction N
Schools
Elementary Schools Albert M. Greenfield
Middle Schools Gen. George A. Mccall School
High Schools Horace Furness
School District The School District Of Philadelphia
Others
Pets Allowed Y
HOA Fee Include Air Conditioning,Common Area Maintenance,Electricity,Heat
Senior Community No
Tax ID 888114690
Ownership Condominium
Acceptable Financing Cash, Conventional
Listing Terms Cash, Conventional
Financing Cash,Conventional
Special Listing Condition Standard
Pets Allowed Size/Weight Restriction
Read Less
Want to know what your home might be worth? Contact us for a FREE valuation!

Our team is ready to help you sell your home for the highest possible price ASAP

Bought with Reid J Rosenthal • BHHS Fox & Roach At the Harper, Rittenhouse Square

GET MORE INFORMATION





