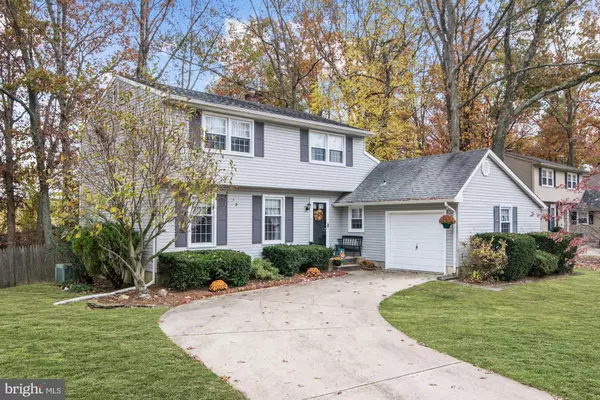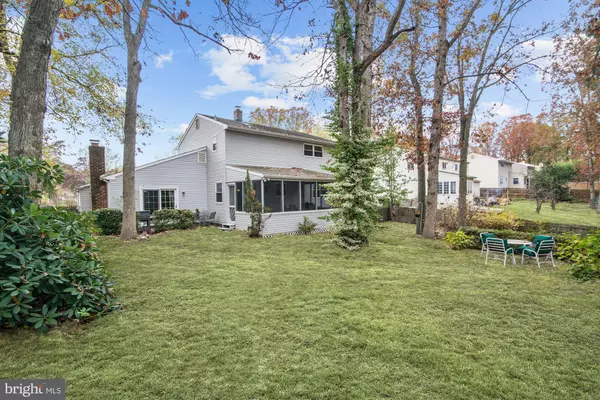$259,900
$259,900
For more information regarding the value of a property, please contact us for a free consultation.
48 COUNTRY CLUB RD Turnersville, NJ 08012
3 Beds
3 Baths
1,819 SqFt
Key Details
Sold Price $259,900
Property Type Single Family Home
Sub Type Detached
Listing Status Sold
Purchase Type For Sale
Square Footage 1,819 sqft
Price per Sqft $142
Subdivision Wedgewood
MLS Listing ID NJGL250228
Sold Date 01/03/20
Style Colonial
Bedrooms 3
Full Baths 2
Half Baths 1
HOA Y/N N
Abv Grd Liv Area 1,819
Originating Board BRIGHT
Year Built 1974
Annual Tax Amount $6,918
Tax Year 2019
Lot Size 10,795 Sqft
Acres 0.25
Lot Dimensions 85.00 x 127.00
Property Description
HOME IS WHERE YOUR STORY BEGINS..... Nestled & well maintained St Andrews model in desirable Wedgewood community. Newer vinyl siding, roof and windows at your first glance:) Upon entering the foyer you will love the neutral paint color, HARDWOOD FLOORS, and oak bannister! Spacious living room greets you with a gas fireplace for the upcoming holidays adjacent to the dining room. Updated tiled Master bath & Hall bath. Kitchen boasts GRANITE countertops, stainless steel sink, newer cabinetry/pantry. Newer Whirlpool Side/Side refrigerator and BONUS sliding glass door off kitchen stepping down to an 11x17 screened in porch complete with ceiling fan. The tree lined picturesque, backyard/patio is fenced in. Family room also has a fireplace with mantle , laundry room conveniently located off family room COMPLETE with Samsung Washer/Dryer. Side door entry to laundry room & garage access from family room. Basement is partially finished with new, neutral color carpeting. Every room in this house will bring you closer to calling this your HOME! The art of walking to school is within steps of Bells Elementary. NEW gas hot water heater 2019. A sought out neighborhood in desirable Washington Township! Schedule your appointment today:)
Location
State NJ
County Gloucester
Area Washington Twp (20818)
Zoning PR1
Rooms
Other Rooms Living Room, Dining Room, Primary Bedroom, Bedroom 2, Bedroom 3, Kitchen, Family Room, Basement, Foyer, Laundry, Attic, Primary Bathroom, Full Bath, Screened Porch
Basement Partially Finished, Sump Pump, Windows
Interior
Interior Features Family Room Off Kitchen, Kitchen - Eat-In, Kitchen - Table Space, Pantry, Stall Shower, Tub Shower, Wood Floors, Other
Hot Water Natural Gas
Heating Forced Air, Humidifier
Cooling Central A/C
Flooring Hardwood, Carpet
Fireplaces Number 2
Fireplaces Type Fireplace - Glass Doors, Free Standing, Mantel(s)
Equipment Built-In Microwave, Dishwasher, Oven/Range - Electric, Refrigerator, Washer, Dryer - Electric, Range Hood, Disposal
Fireplace Y
Window Features Double Hung,Vinyl Clad
Appliance Built-In Microwave, Dishwasher, Oven/Range - Electric, Refrigerator, Washer, Dryer - Electric, Range Hood, Disposal
Heat Source Natural Gas
Laundry Main Floor
Exterior
Exterior Feature Porch(es), Patio(s)
Parking Features Garage - Side Entry
Garage Spaces 1.0
Fence Rear
Utilities Available Cable TV
Water Access N
View Trees/Woods
Roof Type Asphalt
Accessibility Level Entry - Main
Porch Porch(es), Patio(s)
Attached Garage 1
Total Parking Spaces 1
Garage Y
Building
Story 2
Sewer Public Sewer
Water Public
Architectural Style Colonial
Level or Stories 2
Additional Building Above Grade, Below Grade
Structure Type Dry Wall
New Construction N
Schools
Elementary Schools Bells
Middle Schools Orchard Valley
High Schools Washington Township
School District Washington Township Public Schools
Others
Senior Community No
Tax ID 18-00194 04-00024
Ownership Fee Simple
SqFt Source Assessor
Acceptable Financing Cash, Conventional, FHA, VA
Listing Terms Cash, Conventional, FHA, VA
Financing Cash,Conventional,FHA,VA
Special Listing Condition Standard
Read Less
Want to know what your home might be worth? Contact us for a FREE valuation!

Our team is ready to help you sell your home for the highest possible price ASAP

Bought with Frances Manzoni • Century 21 Rauh & Johns

GET MORE INFORMATION





