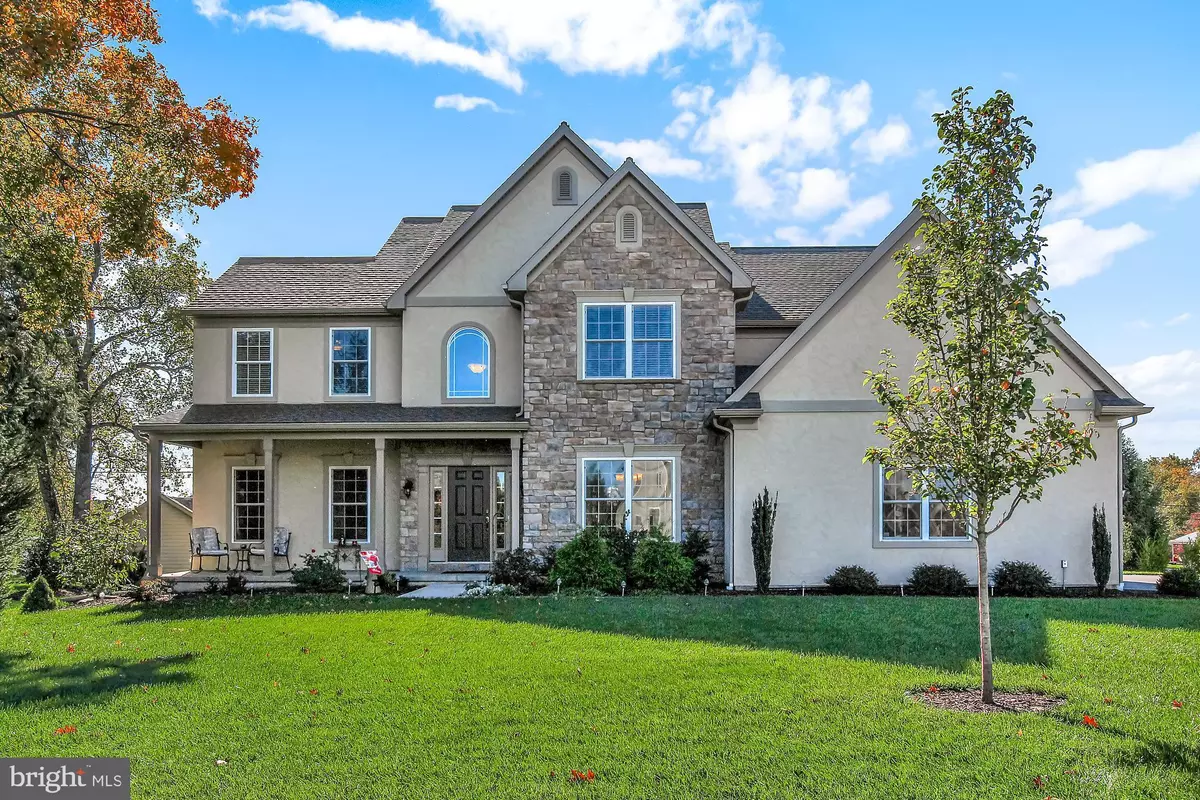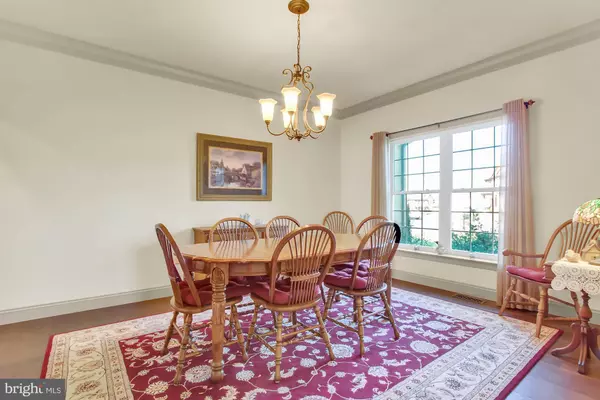$535,000
$545,000
1.8%For more information regarding the value of a property, please contact us for a free consultation.
15 SPRINGDALE WAY Mechanicsburg, PA 17050
4 Beds
3 Baths
3,348 SqFt
Key Details
Sold Price $535,000
Property Type Single Family Home
Sub Type Detached
Listing Status Sold
Purchase Type For Sale
Square Footage 3,348 sqft
Price per Sqft $159
Subdivision Sterling Glen
MLS Listing ID PACB118846
Sold Date 01/27/20
Style Traditional
Bedrooms 4
Full Baths 2
Half Baths 1
HOA Fees $31/ann
HOA Y/N Y
Abv Grd Liv Area 3,348
Originating Board BRIGHT
Year Built 2016
Annual Tax Amount $7,126
Tax Year 2020
Lot Size 0.540 Acres
Acres 0.54
Property Description
Welcome to this stunning well-maintained home situated on over half an acre lot in the desirable Sterling Glen community! With over 3,300 square feet of living space, you will be amazed by the wonderful features throughout including 9 ft. ceilings, custom trim, custom inch thick wood floors and much more! Grand foyer with vaulted ceilings opens to the front living room and the formal dining room with crown molding. Make your way to the spacious family room to find large windows that bring in plenty of natural light and a floor to ceiling stone front gas fireplace, a perfect space to enjoy on those chilly evenings. Family room opens to the gourmet kitchen featuring granite countertops with an abundance of prep space, eat in breakfast area, walk in pantry, butler s pantry with wet bar, Bosch stainless steel appliances and access outdoors! First floor office/den. Main level laundry with shelving. Head upstairs where you will be greeted to the spacious hallway with balcony and four generous bedrooms. Master suite features tray ceilings, ceiling fan, bay window and an attached full bath. Master bath includes double granite vanity with storage, garden tub, tiled shower with glass door, linen closet and a large walk in closet. Enjoy the outdoors sitting on either of the two back patios overlooking the yard with magnificent landscaping. Unfinished basement for plenty of storage space. Oversized two car garage with storage area and utility sink. The features of this home cannot be put into words. A joy to own!
Location
State PA
County Cumberland
Area Silver Spring Twp (14438)
Zoning RESIDENTIAL
Rooms
Other Rooms Living Room, Dining Room, Primary Bedroom, Bedroom 2, Bedroom 3, Bedroom 4, Kitchen, Family Room, Foyer, Laundry, Office, Primary Bathroom, Full Bath, Half Bath
Basement Full, Interior Access, Sump Pump, Unfinished, Poured Concrete
Interior
Interior Features Breakfast Area, Butlers Pantry, Ceiling Fan(s), Formal/Separate Dining Room, Kitchen - Eat-In, Primary Bath(s), Recessed Lighting, Pantry, Upgraded Countertops, Walk-in Closet(s), Wet/Dry Bar, Window Treatments, Wood Floors
Heating Forced Air
Cooling Central A/C, Ceiling Fan(s), Programmable Thermostat
Fireplaces Number 1
Equipment Built-In Microwave, Cooktop, Dishwasher, Disposal, Oven/Range - Gas, Refrigerator, Stainless Steel Appliances
Fireplace Y
Appliance Built-In Microwave, Cooktop, Dishwasher, Disposal, Oven/Range - Gas, Refrigerator, Stainless Steel Appliances
Heat Source Natural Gas
Laundry Main Floor
Exterior
Exterior Feature Patio(s), Porch(es)
Parking Features Garage - Side Entry, Oversized, Garage Door Opener
Garage Spaces 2.0
Water Access N
Roof Type Asphalt,Shingle
Accessibility 2+ Access Exits
Porch Patio(s), Porch(es)
Attached Garage 2
Total Parking Spaces 2
Garage Y
Building
Lot Description Cleared, Landscaping, Level
Story 2
Foundation Crawl Space
Sewer Public Sewer
Water Public
Architectural Style Traditional
Level or Stories 2
Additional Building Above Grade, Below Grade
New Construction N
Schools
Elementary Schools Green Ridge
High Schools Cumberland Valley
School District Cumberland Valley
Others
HOA Fee Include Common Area Maintenance
Senior Community No
Tax ID 38-07-0459-118
Ownership Fee Simple
SqFt Source Assessor
Acceptable Financing Cash, Conventional, VA
Listing Terms Cash, Conventional, VA
Financing Cash,Conventional,VA
Special Listing Condition Standard
Read Less
Want to know what your home might be worth? Contact us for a FREE valuation!

Our team is ready to help you sell your home for the highest possible price ASAP

Bought with VENKATA SANIVARAPU • Cavalry Realty LLC

GET MORE INFORMATION





