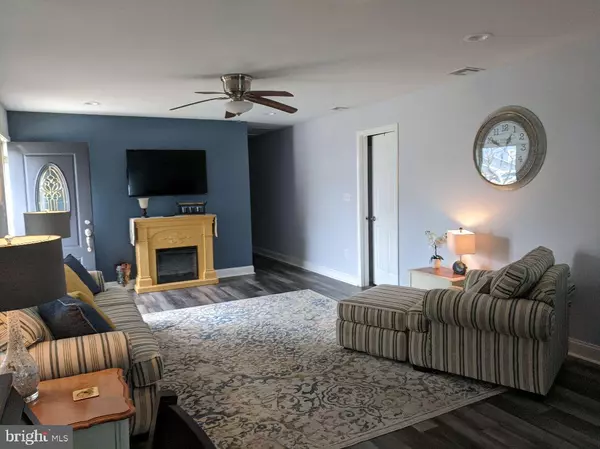$216,000
$216,000
For more information regarding the value of a property, please contact us for a free consultation.
1701 CRESTWOOD CIR Salisbury, MD 21804
3 Beds
2 Baths
1,456 SqFt
Key Details
Sold Price $216,000
Property Type Single Family Home
Sub Type Detached
Listing Status Sold
Purchase Type For Sale
Square Footage 1,456 sqft
Price per Sqft $148
Subdivision Crestwood
MLS Listing ID MDWC106444
Sold Date 02/07/20
Style Ranch/Rambler
Bedrooms 3
Full Baths 2
HOA Y/N N
Abv Grd Liv Area 1,456
Originating Board BRIGHT
Year Built 1967
Annual Tax Amount $1,463
Tax Year 2018
Lot Size 0.413 Acres
Acres 0.41
Lot Dimensions 100 x 180
Property Description
Don't miss out on this beautiful fully remodeled interior home. Maintenance free exterior features a brick front and vinyl siding plus an architectural roof. All new laminate flooring, new kitchen cabinets, granite counter tops and island eating area. Formal dining room leads to your outside deck. You will love the utility room with utility sink and pantry. Abundant recessed lighting throughout, two ceramic tiled bathrooms, 4 ceiling fans plus all new top of the line appliances will convey. Master bath features a walk in shower accented with solid glass sliding doors. You will love the double vanity sinks too. Large closet for your clothing accented with a pocket door. Semi-private back yard is great for entertaining on your 12 x 16 new deck. Three bay garage plus an additional storage outbuilding. Buyer to satisfy size, schools and taxes to their satisfaction. Schools are Chipman for Pre-k, kindergarten and 1st., Glen Ave. 2-3-4-5. Wicomico Middle & Senior Highs.
Location
State MD
County Wicomico
Area Wicomico Southeast (23-04)
Zoning R15
Rooms
Other Rooms Living Room, Dining Room, Kitchen, Utility Room
Main Level Bedrooms 3
Interior
Interior Features Attic, Ceiling Fan(s), Kitchen - Island, Kitchen - Eat-In, Primary Bath(s), Floor Plan - Open, Formal/Separate Dining Room, Pantry, Recessed Lighting, Tub Shower, Upgraded Countertops, Walk-in Closet(s), Window Treatments
Hot Water Electric
Heating Hot Water, Heat Pump(s)
Cooling Central A/C, Ceiling Fan(s)
Flooring Laminated
Equipment Cooktop, Dishwasher, Dryer, Icemaker, Microwave, Oven - Wall, Refrigerator, Washer, Water Heater
Window Features Insulated
Appliance Cooktop, Dishwasher, Dryer, Icemaker, Microwave, Oven - Wall, Refrigerator, Washer, Water Heater
Heat Source Electric
Exterior
Parking Features Garage - Front Entry, Garage Door Opener
Garage Spaces 3.0
Utilities Available Cable TV, Electric Available
Water Access N
Roof Type Architectural Shingle
Accessibility Kitchen Mod, Flooring Mod
Total Parking Spaces 3
Garage Y
Building
Lot Description Cleared, Rear Yard
Story 1
Foundation Crawl Space, Block
Sewer Septic Exists
Water Well
Architectural Style Ranch/Rambler
Level or Stories 1
Additional Building Above Grade, Below Grade
New Construction N
Schools
Elementary Schools Glen Avenue
Middle Schools Wicomico
High Schools Wicomico
School District Wicomico County Public Schools
Others
Senior Community No
Tax ID 05-045223
Ownership Fee Simple
SqFt Source Estimated
Acceptable Financing Conventional, Cash
Listing Terms Conventional, Cash
Financing Conventional,Cash
Special Listing Condition Standard
Read Less
Want to know what your home might be worth? Contact us for a FREE valuation!

Our team is ready to help you sell your home for the highest possible price ASAP

Bought with Jennifer A Light • Northrop Realty

GET MORE INFORMATION





