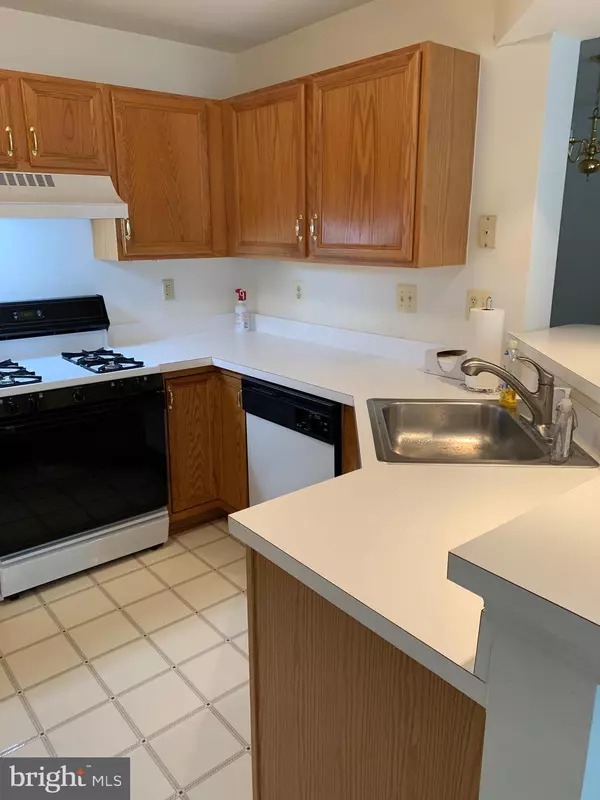$200,880
$165,000
21.7%For more information regarding the value of a property, please contact us for a free consultation.
18101 CLOPPERS MILL TER #12-K Germantown, MD 20874
2 Beds
2 Baths
1,148 SqFt
Key Details
Sold Price $200,880
Property Type Condo
Sub Type Condo/Co-op
Listing Status Sold
Purchase Type For Sale
Square Footage 1,148 sqft
Price per Sqft $174
Subdivision Riverstone Codm
MLS Listing ID MDMC691028
Sold Date 03/13/20
Style Unit/Flat,Contemporary
Bedrooms 2
Full Baths 2
Condo Fees $302/mo
HOA Fees $51/mo
HOA Y/N Y
Abv Grd Liv Area 1,148
Originating Board BRIGHT
Year Built 1995
Annual Tax Amount $2,042
Tax Year 2018
Property Description
Estate Auction Property - Onsite Auction 2/6/20 at 4pm - List price is a guide price only and doesn't represent the opening or final bid. Seller has right to refuse any bid - This is NOT a foreclosure. 2 bedroom 2 bath condo is on the ground level with over sized doors. The condo offers a kitchen with pantry, a separate dining room and a living room with gas fire place that walks out to the balcony. The master bedroom is off the kitchen and offers a walk in closet and master bath. The second bath is a duel entry bath that connects to the hall and the second bedroom. Both bedrooms have ceiling fans and are carpeted as well as the living room and dining room. There is a laundry room with washer and dryer and a storage room on the balcony. - Financing if you like - 45 days to settle property - View anytime. Licensed inspections fine pre-auction at buyer expense. No contingencies. AGENTS EARN COMMISSION.
Location
State MD
County Montgomery
Zoning R20
Rooms
Other Rooms Living Room, Dining Room, Primary Bedroom, Bedroom 2, Kitchen, Bathroom 2, Primary Bathroom
Main Level Bedrooms 2
Interior
Interior Features Carpet, Ceiling Fan(s), Dining Area, Pantry, Sprinkler System, Stall Shower, Walk-in Closet(s)
Hot Water Natural Gas
Heating Forced Air
Cooling Ceiling Fan(s), Central A/C
Fireplaces Number 1
Fireplaces Type Fireplace - Glass Doors, Gas/Propane
Equipment Dishwasher, Disposal, Dryer - Electric, Oven/Range - Gas, Washer
Fireplace Y
Appliance Dishwasher, Disposal, Dryer - Electric, Oven/Range - Gas, Washer
Heat Source Natural Gas
Exterior
Amenities Available Pool - Outdoor, Tot Lots/Playground, Community Center
Water Access N
View Courtyard
Accessibility 32\"+ wide Doors, Level Entry - Main, No Stairs
Garage N
Building
Story 1
Unit Features Garden 1 - 4 Floors
Sewer Public Sewer
Water Public
Architectural Style Unit/Flat, Contemporary
Level or Stories 1
Additional Building Above Grade, Below Grade
New Construction N
Schools
School District Montgomery County Public Schools
Others
HOA Fee Include Ext Bldg Maint,Pool(s),Sewer,Snow Removal,Trash
Senior Community No
Tax ID 160603105030
Ownership Condominium
Special Listing Condition Auction
Read Less
Want to know what your home might be worth? Contact us for a FREE valuation!

Our team is ready to help you sell your home for the highest possible price ASAP

Bought with Donna Delour • Long & Foster Real Estate, Inc.

GET MORE INFORMATION





