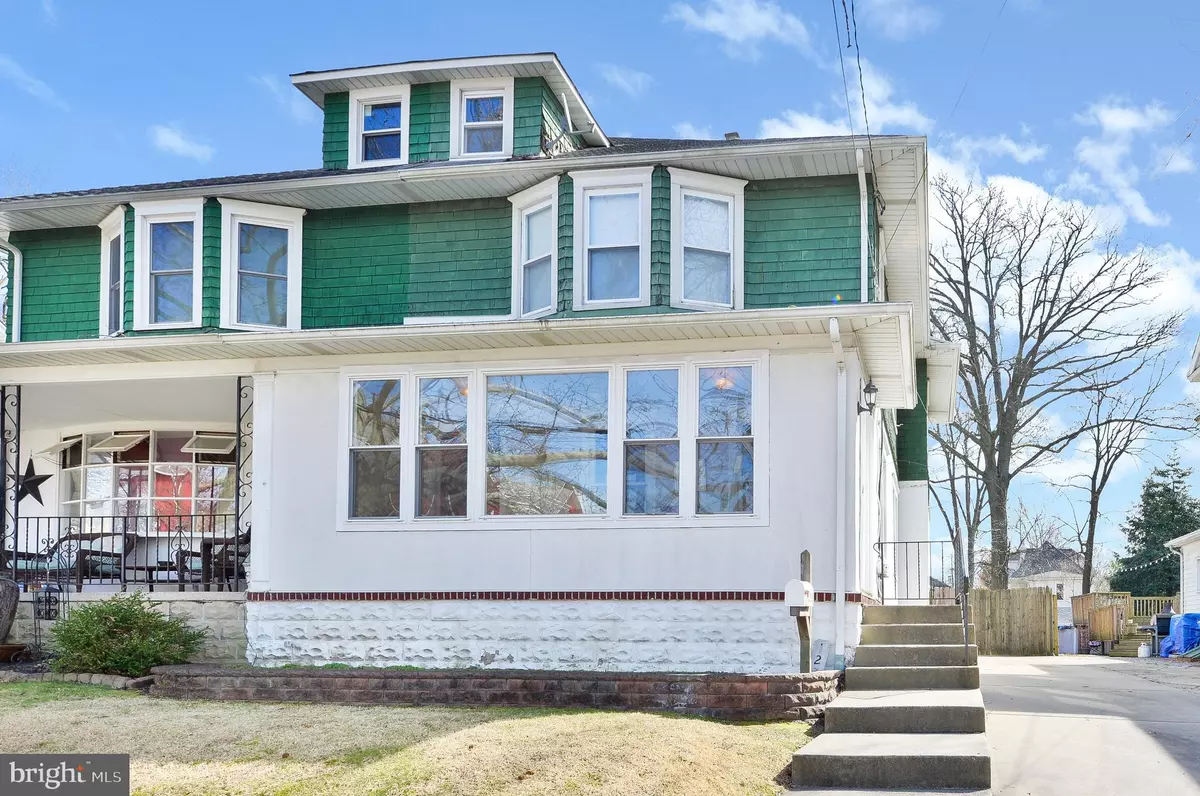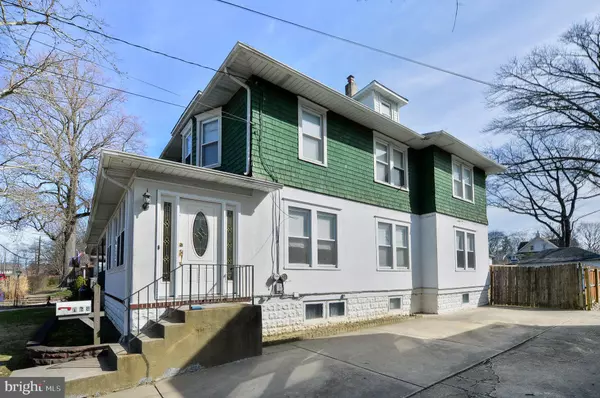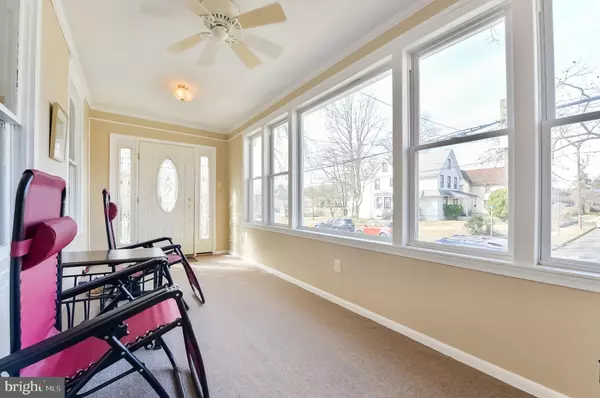$165,000
$169,900
2.9%For more information regarding the value of a property, please contact us for a free consultation.
128 OAK ST Audubon, NJ 08106
3 Beds
1 Bath
1,674 SqFt
Key Details
Sold Price $165,000
Property Type Single Family Home
Sub Type Detached
Listing Status Sold
Purchase Type For Sale
Square Footage 1,674 sqft
Price per Sqft $98
Subdivision None Available
MLS Listing ID NJCD388324
Sold Date 04/16/20
Style Traditional
Bedrooms 3
Full Baths 1
HOA Y/N N
Abv Grd Liv Area 1,674
Originating Board BRIGHT
Year Built 1907
Annual Tax Amount $6,671
Tax Year 2019
Lot Size 4,664 Sqft
Acres 0.11
Lot Dimensions 31.09 x 150.00
Property Description
WOW is what you will be saying when you enter this spacious twin home in the heart of Audubon. The first impression is of the inviting enclosed front porch, and then through the solid wood door, made with craftsmanship you do not see in todays market. The main living level provides an oversized family/living room, perfect for a big family, entertaining, or just to spread out and be comfortable. Flow from the living area right into the dining room, and kitchen, with french doors off of the dining room that go onto the deck, perfect for dining al fresco during the warmer months. On the second level you are afforded three very spacious bedrooms, a full bath, and a walk-up attic just waiting to be finished!! If it is storage you are looking for you have an unfinished basement, and a detached two car garage. This home with over 1600 square feet is situated in perfect walking distance to the library (directly across the street), shops, restaurants, and Wawa. Do not hesitate to make an appointment, as this house, at this price will not be on the market long!**please note the detached garage is being sold as-is**
Location
State NJ
County Camden
Area Audubon Boro (20401)
Zoning RESIDENTIAL
Rooms
Other Rooms Living Room, Dining Room, Bedroom 2, Bedroom 3, Kitchen, Bedroom 1, Screened Porch
Basement Unfinished
Interior
Interior Features Ceiling Fan(s), Dining Area, Floor Plan - Traditional, Formal/Separate Dining Room
Hot Water Natural Gas
Heating Radiator
Cooling Window Unit(s)
Flooring Carpet, Hardwood
Equipment Dishwasher, Dryer - Gas, Water Heater
Window Features Replacement
Appliance Dishwasher, Dryer - Gas, Water Heater
Heat Source Natural Gas
Laundry Basement
Exterior
Exterior Feature Deck(s), Porch(es), Screened, Enclosed
Parking Features Garage - Front Entry
Garage Spaces 2.0
Water Access N
Roof Type Asphalt
Accessibility None
Porch Deck(s), Porch(es), Screened, Enclosed
Total Parking Spaces 2
Garage Y
Building
Story 3+
Foundation Block
Sewer Public Sewer
Water Public
Architectural Style Traditional
Level or Stories 3+
Additional Building Above Grade, Below Grade
Structure Type Dry Wall,Plaster Walls
New Construction N
Schools
Elementary Schools Haviland Avenue E.S.
Middle Schools Audubon Jr-Sr
High Schools Audubon H.S.
School District Audubon Public Schools
Others
Senior Community No
Tax ID 01-00072-00003
Ownership Fee Simple
SqFt Source Assessor
Acceptable Financing Cash, Conventional, FHA 203(k), FHA, VA
Listing Terms Cash, Conventional, FHA 203(k), FHA, VA
Financing Cash,Conventional,FHA 203(k),FHA,VA
Special Listing Condition Standard
Read Less
Want to know what your home might be worth? Contact us for a FREE valuation!

Our team is ready to help you sell your home for the highest possible price ASAP

Bought with Kathleen McDonald • BHHS Fox & Roach - Haddonfield

GET MORE INFORMATION





