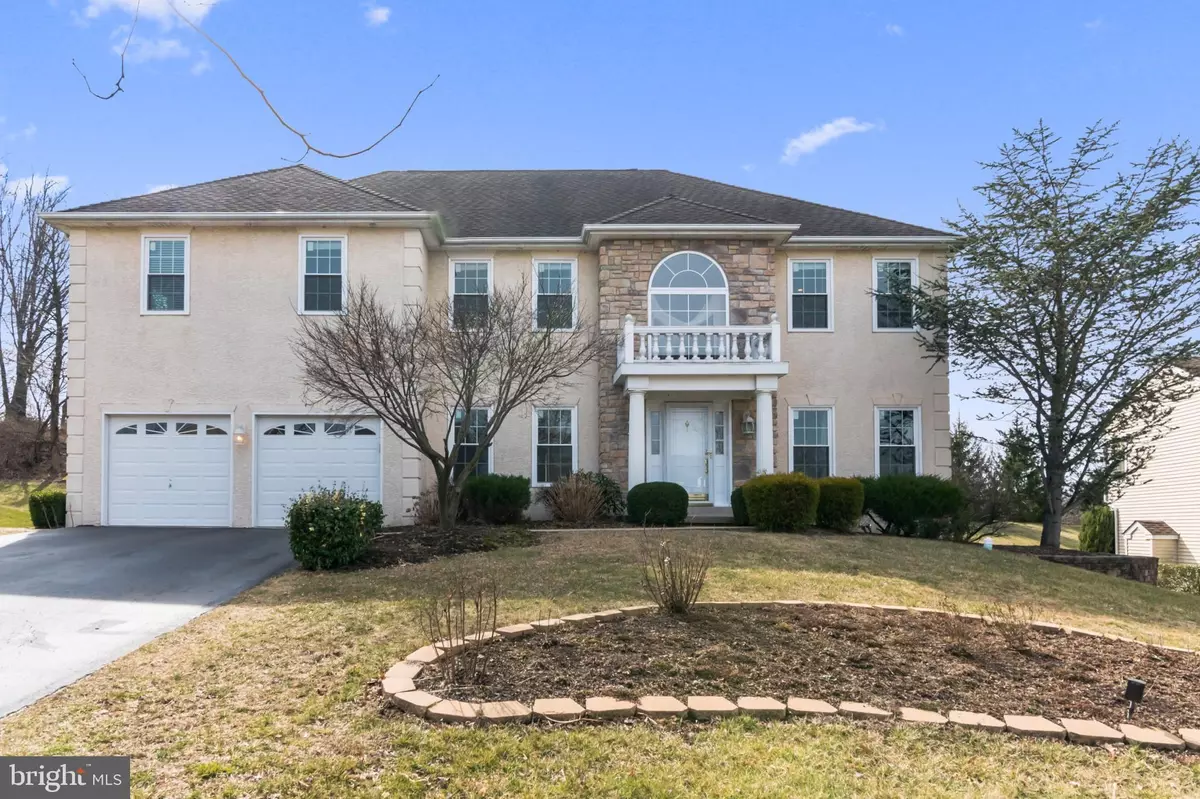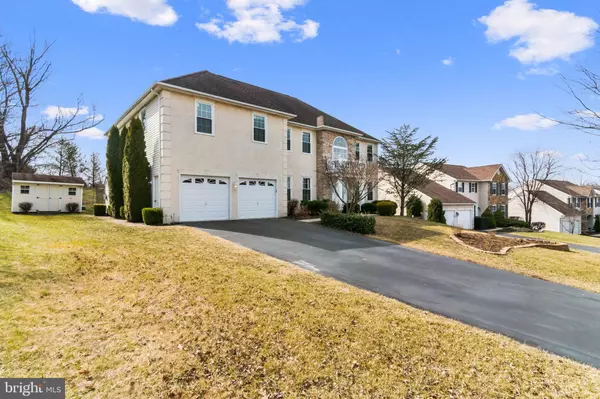$435,000
$450,000
3.3%For more information regarding the value of a property, please contact us for a free consultation.
130 SPRINGFIELD DR Sellersville, PA 18960
4 Beds
3 Baths
3,516 SqFt
Key Details
Sold Price $435,000
Property Type Single Family Home
Sub Type Detached
Listing Status Sold
Purchase Type For Sale
Square Footage 3,516 sqft
Price per Sqft $123
Subdivision Providence
MLS Listing ID PABU490652
Sold Date 04/30/20
Style Colonial
Bedrooms 4
Full Baths 2
Half Baths 1
HOA Fees $55/mo
HOA Y/N Y
Abv Grd Liv Area 3,516
Originating Board BRIGHT
Year Built 2002
Annual Tax Amount $7,330
Tax Year 2020
Lot Size 0.252 Acres
Acres 0.25
Lot Dimensions 70.00 x 126.00
Property Description
Everything you're looking for and more is right here! This Stunning 4 bedroom 2.5 bath single family home with over 3,500 sq ft of living space has so much to offer. Tucked away on a small cul de sac in the highly sought after Providence neighborhood of West Rockhill Twp. This updated and meticulously maintained home is truly Move In Ready. Greeted by a lovely covered front porch that opens into a gorgeous two story foyer with dual staircases and hardwood floors throughout as you enter. Make your way through the open floor plan with living room to your left and dining room to your right. Beautiful sun drenched kitchen ahead with upgraded cabinets, granite counter tops, tile flooring and backsplash, upgraded appliances and under cabinet lighting. Opens to a breakfast area with sliders to the deck and private backyard. Back inside to an incredibly spacious 2 story family room. Where you'll find a wall of windows, gas fireplace and a back staircase to the second floor. A study/office room, powder room and laundry/mud room completes the first floor. Upstairs, be prepared to be impressed with the master suite! Double door entry, plenty of room for your bedroom set, sitting area and a large walk in closet. Master bath with double sinks, jacuzzi tub, stall shower, tile floors and linen closet. Three additional bedrooms are all generous in size and share a full hall bath. It doesn't end there, back downstairs to a huge unfinished basement plumbed for a full bathroom for future additions and so much space for all your extra storage. In addition, a whole house central vac system, exterior landscape lighting package and tons of recessed lighting in almost every room of the house. Nothing left for you to do but Move right in! Conveniently located just a few minutes from route 309 and 152. Come see this gem before its too late!!
Location
State PA
County Bucks
Area West Rockhill Twp (10152)
Zoning SR
Rooms
Other Rooms Living Room, Dining Room, Primary Bedroom, Bedroom 2, Bedroom 3, Bedroom 4, Kitchen, Family Room, Breakfast Room, Study
Basement Full
Interior
Interior Features Breakfast Area, Carpet, Ceiling Fan(s), Central Vacuum, Crown Moldings, Double/Dual Staircase, Family Room Off Kitchen, Floor Plan - Open, Formal/Separate Dining Room, Kitchen - Eat-In, Kitchen - Island, Pantry, Recessed Lighting, Upgraded Countertops, Walk-in Closet(s), WhirlPool/HotTub
Hot Water Propane
Heating Forced Air
Cooling Central A/C
Flooring Hardwood, Ceramic Tile, Carpet
Fireplaces Number 1
Fireplaces Type Gas/Propane
Equipment Central Vacuum, Dishwasher, Disposal, Dryer, Energy Efficient Appliances, Exhaust Fan, Refrigerator, Washer
Fireplace Y
Appliance Central Vacuum, Dishwasher, Disposal, Dryer, Energy Efficient Appliances, Exhaust Fan, Refrigerator, Washer
Heat Source Propane - Owned
Laundry Main Floor
Exterior
Exterior Feature Deck(s), Porch(es)
Parking Features Inside Access
Garage Spaces 2.0
Amenities Available Tot Lots/Playground
Water Access N
Roof Type Shingle
Accessibility None
Porch Deck(s), Porch(es)
Attached Garage 2
Total Parking Spaces 2
Garage Y
Building
Story 2
Sewer Public Sewer
Water Public
Architectural Style Colonial
Level or Stories 2
Additional Building Above Grade, Below Grade
New Construction N
Schools
School District Pennridge
Others
HOA Fee Include Common Area Maintenance,Snow Removal,Trash
Senior Community No
Tax ID 52-027-005
Ownership Fee Simple
SqFt Source Assessor
Acceptable Financing Cash, Conventional
Listing Terms Cash, Conventional
Financing Cash,Conventional
Special Listing Condition Standard
Read Less
Want to know what your home might be worth? Contact us for a FREE valuation!

Our team is ready to help you sell your home for the highest possible price ASAP

Bought with Christopher P Hennessy • Keller Williams Real Estate-Montgomeryville

GET MORE INFORMATION





