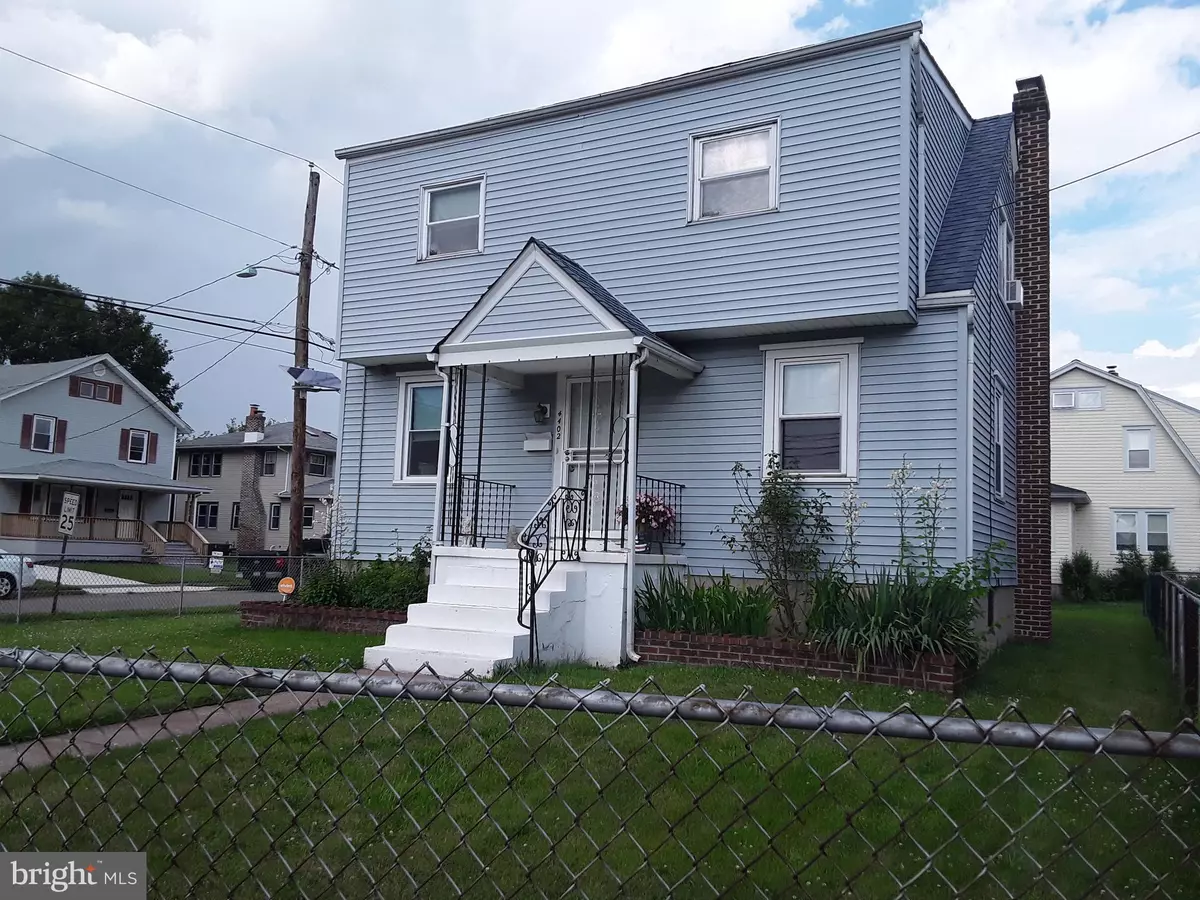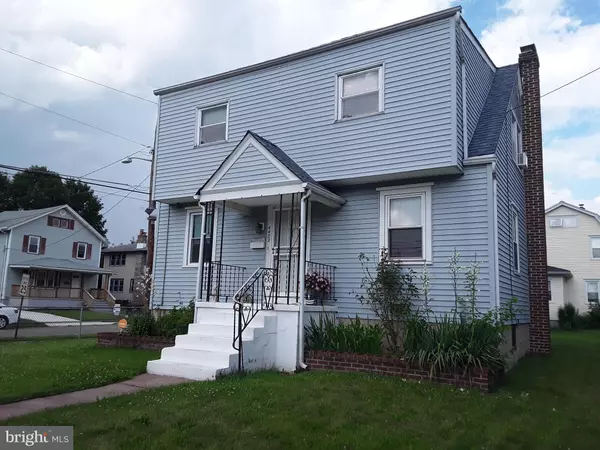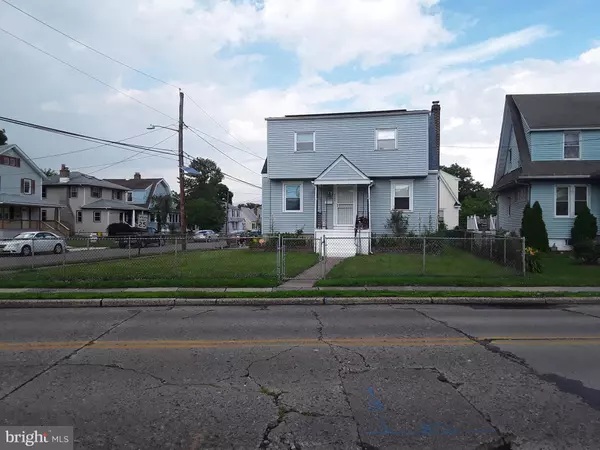$166,000
$170,000
2.4%For more information regarding the value of a property, please contact us for a free consultation.
4402 UNION AVE Pennsauken, NJ 08109
3 Beds
3 Baths
1,800 SqFt
Key Details
Sold Price $166,000
Property Type Single Family Home
Sub Type Detached
Listing Status Sold
Purchase Type For Sale
Square Footage 1,800 sqft
Price per Sqft $92
Subdivision None Available
MLS Listing ID NJCD369490
Sold Date 05/08/20
Style Cape Cod
Bedrooms 3
Full Baths 2
Half Baths 1
HOA Y/N N
Abv Grd Liv Area 1,800
Originating Board BRIGHT
Year Built 1970
Annual Tax Amount $6,384
Tax Year 2019
Lot Size 5,500 Sqft
Acres 0.13
Lot Dimensions 50.00 x 110.00
Property Description
The owners of this welcoming home have care for it. It has 3 large Bedrooms and 2 1/2 Baths! Living Room has hardwood floors & big windows makes it bright. There is an Eat-In Kitchen with a stove, dishwasher, a new microwave & tile floors. The Family Room is really large, has a large window, its carpets werer recently shampooed and it features a brand new ventless gas fireplace. There is a Half Bath right next to it. On main level there is also a nice size Master Bedroom and an updated Bath. There are several ceiling fans around the home. The upstairs has two Bedrooms of generous size too, another Full Bath and a large closet plus access to attic storage. The home has Central Air. There are Solar Panels for energy efficiency. New Gas water heater. In the unfinished basement you will see a door that leads you to an storage area and also gives you access to a 1-car garage. Fenced yard. The owner has a camera security system. Home is in good condition. 2 things are left to do for CO: railing on front steps left entrance & some of the sidewalk blocks, Seller can't do those items. Even though there is a sign saying "Do not enter" Local car traffic is allowed to enter from Union Ave into Rudderow Ave. School bus pick up is right in front of the home. Minutes to the Cherry Hill Mall & other stores and restaurants. Conveniently located to bridges into Philadelphia & the River Line.
Location
State NJ
County Camden
Area Pennsauken Twp (20427)
Zoning RES
Rooms
Other Rooms Living Room, Bedroom 2, Bedroom 3, Kitchen, Family Room, Bedroom 1
Basement Partially Finished, Unfinished
Main Level Bedrooms 1
Interior
Interior Features Ceiling Fan(s), Dining Area, Combination Kitchen/Dining, Family Room Off Kitchen, Kitchen - Eat-In, Stall Shower, Walk-in Closet(s), Window Treatments, Wood Floors
Hot Water Natural Gas
Heating Central, Forced Air
Cooling Central A/C
Flooring Carpet, Ceramic Tile, Hardwood
Fireplaces Number 1
Fireplaces Type Brick, Fireplace - Glass Doors
Equipment Stove, Water Heater, Dishwasher, Built-In Microwave
Fireplace Y
Appliance Stove, Water Heater, Dishwasher, Built-In Microwave
Heat Source Natural Gas
Laundry Basement, Hookup
Exterior
Exterior Feature Porch(es)
Parking Features Garage - Front Entry, Additional Storage Area, Inside Access
Garage Spaces 1.0
Fence Chain Link
Utilities Available Cable TV Available, Electric Available, Natural Gas Available, Phone Available, Sewer Available, Water Available
Water Access N
Accessibility None
Porch Porch(es)
Attached Garage 1
Total Parking Spaces 1
Garage Y
Building
Lot Description Cleared, Corner, Front Yard, Landscaping, Rear Yard, SideYard(s)
Story 2
Sewer Public Sewer
Water Public
Architectural Style Cape Cod
Level or Stories 2
Additional Building Above Grade, Below Grade
New Construction N
Schools
Elementary Schools George B Fine
Middle Schools Howard M. Phifer M.S.
High Schools Pennsauken H.S.
School District Pennsauken Township Public Schools
Others
Senior Community No
Tax ID 27-04209-00012
Ownership Fee Simple
SqFt Source Assessor
Acceptable Financing Cash, Conventional, FHA
Listing Terms Cash, Conventional, FHA
Financing Cash,Conventional,FHA
Special Listing Condition Standard
Read Less
Want to know what your home might be worth? Contact us for a FREE valuation!

Our team is ready to help you sell your home for the highest possible price ASAP

Bought with Theresa M Dayton • HomeSmart First Advantage Realty

GET MORE INFORMATION





