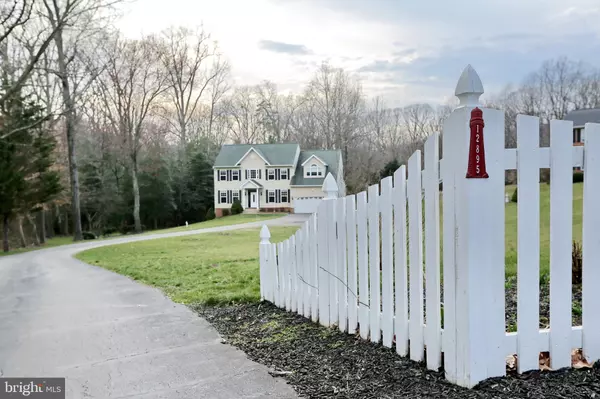$505,000
$489,900
3.1%For more information regarding the value of a property, please contact us for a free consultation.
12895 BROADVIEW RUN DR Waldorf, MD 20602
5 Beds
4 Baths
3,044 SqFt
Key Details
Sold Price $505,000
Property Type Single Family Home
Sub Type Detached
Listing Status Sold
Purchase Type For Sale
Square Footage 3,044 sqft
Price per Sqft $165
Subdivision Broadview
MLS Listing ID MDCH211348
Sold Date 05/12/20
Style Colonial
Bedrooms 5
Full Baths 3
Half Baths 1
HOA Fees $16/ann
HOA Y/N Y
Abv Grd Liv Area 3,044
Originating Board BRIGHT
Year Built 1998
Annual Tax Amount $5,514
Tax Year 2020
Lot Size 1.610 Acres
Acres 1.61
Property Description
Home Sweet Home! Beautiful Colonial in Broadview Farms. This well maintained home is situated on 1.61 acre. The lot is very private and provides the perfect space for RV, boats or mechanic's detached garage space, this area is tucked away from the home itself. Homes features 5 bedrooms, 3.5 bath, 16x27 Florida room, dual zone heating & air systems, spacious finished basement with bonus rooms, main level office or possible bedroom, extended asphalt driveway , 3 tier shed /storage space, composite deck on rear of house, 2 car garage . Upper level of home is hardwood flooring , sprawling master bedroom features two walk in closets, updated master bath with his/her vanity sinks, soaking tub and separate shower. New screens, new carpet and fresh paint. You won't want to miss out on this home, schedule your showing today (301) 219-0702! Convenient location for commuters to DC/VA, AAFB, Pax River, Indian Naval Base
Location
State MD
County Charles
Zoning RC
Rooms
Basement Improved, Heated, Outside Entrance, Rear Entrance, Space For Rooms, Sump Pump, Walkout Level, Windows, Partially Finished
Interior
Interior Features Carpet, Ceiling Fan(s), Chair Railings, Crown Moldings, Dining Area, Family Room Off Kitchen, Floor Plan - Traditional, Formal/Separate Dining Room, Kitchen - Eat-In, Kitchen - Island, Kitchen - Table Space, Primary Bath(s), Pantry, Soaking Tub, Upgraded Countertops, Walk-in Closet(s), Window Treatments, Wood Floors
Hot Water Electric
Heating Heat Pump(s)
Cooling Central A/C, Ceiling Fan(s), Heat Pump(s)
Fireplaces Number 1
Equipment Cooktop, Dishwasher, Disposal, Dryer, Oven - Double, Refrigerator, Stainless Steel Appliances, Washer
Appliance Cooktop, Dishwasher, Disposal, Dryer, Oven - Double, Refrigerator, Stainless Steel Appliances, Washer
Heat Source Electric
Laundry Main Floor
Exterior
Parking Features Garage - Front Entry, Inside Access
Garage Spaces 2.0
Water Access N
Roof Type Asphalt
Accessibility Level Entry - Main
Attached Garage 2
Total Parking Spaces 2
Garage Y
Building
Story 3+
Sewer Community Septic Tank, Private Septic Tank
Water Well
Architectural Style Colonial
Level or Stories 3+
Additional Building Above Grade, Below Grade
New Construction N
Schools
School District Charles County Public Schools
Others
Senior Community No
Tax ID 0908059217
Ownership Fee Simple
SqFt Source Assessor
Acceptable Financing Cash, Conventional, FHA, Farm Credit Service, VA
Horse Property N
Listing Terms Cash, Conventional, FHA, Farm Credit Service, VA
Financing Cash,Conventional,FHA,Farm Credit Service,VA
Special Listing Condition Standard
Read Less
Want to know what your home might be worth? Contact us for a FREE valuation!

Our team is ready to help you sell your home for the highest possible price ASAP

Bought with Ezekiel K Samuel • Fairfax Realty Elite

GET MORE INFORMATION





