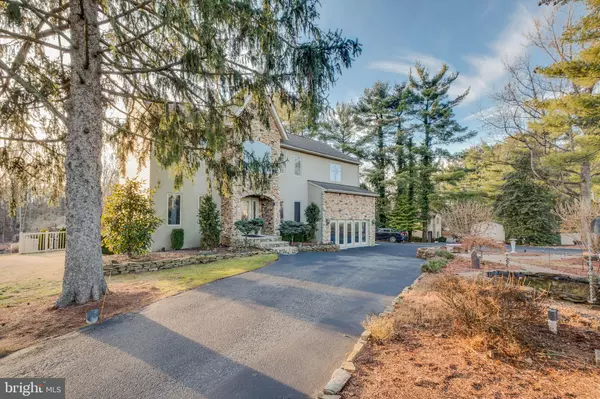$429,000
$434,000
1.2%For more information regarding the value of a property, please contact us for a free consultation.
220 BELLS LAKE RD Turnersville, NJ 08012
4 Beds
3 Baths
3,461 SqFt
Key Details
Sold Price $429,000
Property Type Single Family Home
Sub Type Detached
Listing Status Sold
Purchase Type For Sale
Square Footage 3,461 sqft
Price per Sqft $123
Subdivision None Available
MLS Listing ID NJGL254168
Sold Date 06/03/20
Style Contemporary
Bedrooms 4
Full Baths 2
Half Baths 1
HOA Y/N N
Abv Grd Liv Area 3,461
Originating Board BRIGHT
Year Built 1997
Annual Tax Amount $12,266
Tax Year 2019
Lot Size 0.663 Acres
Acres 0.66
Lot Dimensions 0.00 x 0.00
Property Description
Newly updated kitchen and master bath along with a HUGE Price reduction! Welcome to 220 Bells Lake Rd! The space is grand, the finishes are on point and the view is to die for. Start packing because this is the one you'll want to call "home". This magnificent, custom built home offers over 3400 sf of modern living space and backs to beautiful Bells Lake. Tucked just off of Bells Lake Rd, take the horseshoe driveway and be WOWED by the imposing stone facade and creative hardscaping and landscaping that surrounds this beauty. Take the stone steps to the front entrance where upon entering, you'll be impressed by the open floor plan, soaring ceilings and huge windows, allowing tons of natural light to brighten the interior. Begin your tour with the spacious living room that flows into the dining room and gourmet, eat-in kitchen. The kitchen boasts high end appliances, including a 6 burner 'Thor' gas stove, and tons of cabinet and counter space, the perfect kitchen to create all of your culinary delights. For your convenience, from the kitchen, there's a second staircase that leads to the upper level. Just off of the kitchen is the laundry room and access to the 2 car garage. The garage is currently, what one might consider, a 'Man Cave' as it is carpeted and has its own heating and AC system (one of three zones in the house). This could easily be converted back to a garage or maybe you'd rather an in-law/Au-Pair suite. The main level is completed with a powder room and cozy den/office. Take the front staircase to the 2nd level, bedroom area, and you will be blown away by the view of the lake and in-ground, Gunite pool. This level also overlooks the dining/living area below. The Owners Suite is HUGE, offering a bathroom en-suite with both a Jacuzzi tub and stall shower. Take the sliders from the bathroom to the large deck where you'll enjoy the same magnificent rear yard view and a sweet spot to enjoy your morning coffee or maybe an evening cocktail. The other end of this floor is where you'll see the remaining 3 spacious bedrooms, all of which offer lots of closet space, and the 2nd full bathroom. Now head back downstairs to the basement which is high, dry and just waiting for your finishing touches. Once finished, you'll add another 1600 sf of living space to this already spacious home. Let's go back up to the main level and take the sliders from the dining/kitchen/living area to the massive deck. Again, from here, the view of the lake and beautifully hardscaped pool area is spectacular! There are two additional patios below, where one offers a covered gazebo. This house is truly perfect for all of your year-round entertainment needs and one that you need to see to truly appreciate. As they say, seeing is believing! All of this, and located in one of the most desirable school districts in New Jersey. Close to shopping, dining and only minutes to Philadelphia and easy access to the AC Expressway, leading to the shore points. Call today to schedule your personal tour!
Location
State NJ
County Gloucester
Area Washington Twp (20818)
Zoning PR1
Rooms
Other Rooms Living Room, Dining Room, Primary Bedroom, Bedroom 2, Bedroom 3, Bedroom 4, Kitchen, Basement, Laundry, Other, Office
Basement Full
Interior
Interior Features Additional Stairway, Attic, Carpet, Ceiling Fan(s), Combination Dining/Living, Dining Area, Family Room Off Kitchen, Floor Plan - Open, Kitchen - Gourmet, Primary Bath(s), Pantry, Recessed Lighting, Sprinkler System, Tub Shower, Upgraded Countertops, Walk-in Closet(s), Window Treatments
Heating Forced Air, Zoned
Cooling Central A/C
Flooring Carpet, Hardwood, Tile/Brick
Fireplace N
Heat Source Natural Gas
Laundry Main Floor
Exterior
Parking Features Garage - Front Entry, Inside Access
Garage Spaces 2.0
Fence Vinyl
Pool Gunite, Fenced, In Ground
Water Access N
View Lake, Trees/Woods
Roof Type Shingle
Accessibility None
Attached Garage 2
Total Parking Spaces 2
Garage Y
Building
Story 2
Sewer Public Sewer
Water Public
Architectural Style Contemporary
Level or Stories 2
Additional Building Above Grade
New Construction N
Schools
School District Washington Township Public Schools
Others
Senior Community No
Tax ID 18-00117 11-00006 01
Ownership Fee Simple
SqFt Source Assessor
Special Listing Condition Standard
Read Less
Want to know what your home might be worth? Contact us for a FREE valuation!

Our team is ready to help you sell your home for the highest possible price ASAP

Bought with Marianne Post • BHHS Fox & Roach-Medford

GET MORE INFORMATION





