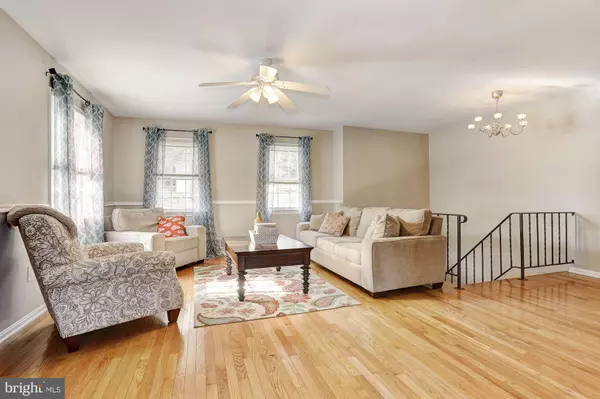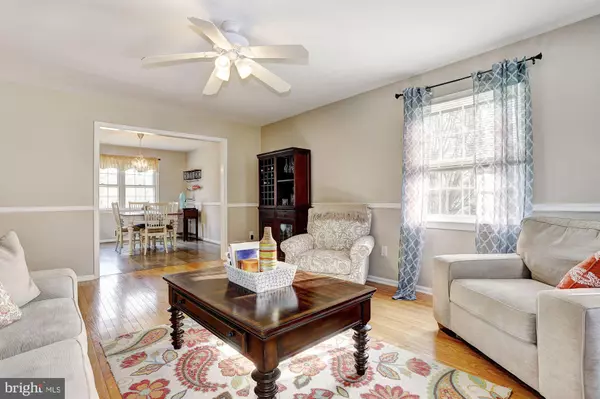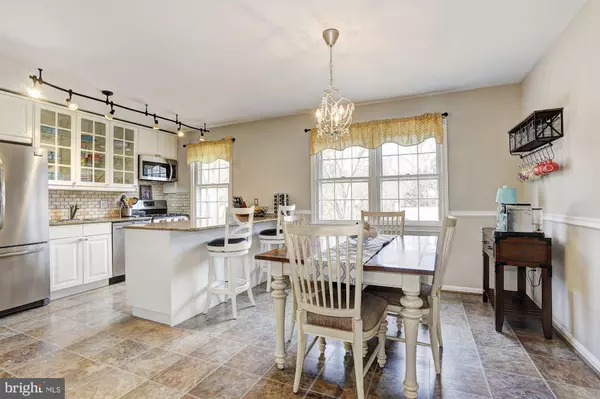$419,000
$419,000
For more information regarding the value of a property, please contact us for a free consultation.
10614 FAULKNER RIDGE CIR Columbia, MD 21044
5 Beds
3 Baths
2,084 SqFt
Key Details
Sold Price $419,000
Property Type Single Family Home
Sub Type Detached
Listing Status Sold
Purchase Type For Sale
Square Footage 2,084 sqft
Price per Sqft $201
Subdivision Wilde Lake
MLS Listing ID MDHW276054
Sold Date 06/05/20
Style Split Foyer
Bedrooms 5
Full Baths 3
HOA Fees $83/ann
HOA Y/N Y
Abv Grd Liv Area 1,224
Originating Board BRIGHT
Year Built 1968
Annual Tax Amount $5,584
Tax Year 2020
Lot Size 0.265 Acres
Acres 0.27
Property Description
Beautiful 5 bedroom, 3 bath home boasts new carpet, fresh interior paint, new appliances and is located on a corner lot in the Village of Wilde Lake of Columbia. Gleaming hardwood floors and chair railing highlight the sun filled living room that opens to the open plan dining room and updated kitchen that features a large granite top island with breakfast bar, stainless appliances, display cabinets and a rustic subway tile backsplash. Spacious master bedroom with an attached bath that displays a modern vanity and Roman shower. Two gracious bedrooms and a full bath complete the main level. The lower level includes a walkout family room with a floor to ceiling brick fireplace and 2 bedrooms all detailed with chair railing, plus a full bath and large laundry room. Enjoy outdoor living in the fenced back yard on the stone patio with open scenic views. Dont miss this fantastic home! Enjoy living in the heart of exciting Columbia! The Columbia Mall, Toby's Dinner Theater, Merriweather Post Pavilion, Starbucks and more await you. Major commuter routes: MD-32, MD-29, I-70 & I-95 are all minutes from your front door.
Location
State MD
County Howard
Zoning NT
Rooms
Other Rooms Living Room, Dining Room, Primary Bedroom, Bedroom 2, Bedroom 3, Bedroom 4, Bedroom 5, Kitchen, Family Room, Laundry
Basement Connecting Stairway, Full, Interior Access, Outside Entrance, Rear Entrance, Walkout Level
Main Level Bedrooms 3
Interior
Interior Features Carpet, Ceiling Fan(s), Chair Railings, Dining Area, Floor Plan - Open, Kitchen - Eat-In, Kitchen - Island, Primary Bath(s), Walk-in Closet(s), Wood Floors
Hot Water Natural Gas
Heating Forced Air, Programmable Thermostat
Cooling Central A/C, Ceiling Fan(s), Programmable Thermostat
Flooring Carpet, Ceramic Tile, Hardwood, Vinyl, Other
Fireplaces Number 1
Fireplaces Type Brick, Mantel(s), Wood
Equipment Built-In Microwave, Dishwasher, Disposal, Dryer - Front Loading, Energy Efficient Appliances, ENERGY STAR Clothes Washer, Icemaker, Oven - Self Cleaning, Oven/Range - Gas, Refrigerator, Stainless Steel Appliances, Washer - Front Loading, Water Dispenser, Water Heater
Fireplace Y
Window Features Screens
Appliance Built-In Microwave, Dishwasher, Disposal, Dryer - Front Loading, Energy Efficient Appliances, ENERGY STAR Clothes Washer, Icemaker, Oven - Self Cleaning, Oven/Range - Gas, Refrigerator, Stainless Steel Appliances, Washer - Front Loading, Water Dispenser, Water Heater
Heat Source Natural Gas
Laundry Lower Floor
Exterior
Exterior Feature Patio(s)
Fence Rear, Split Rail, Wood
Water Access N
View Garden/Lawn
Roof Type Shingle
Accessibility Other
Porch Patio(s)
Garage N
Building
Lot Description Landscaping, Corner
Story 2.5
Sewer Public Sewer
Water Public
Architectural Style Split Foyer
Level or Stories 2.5
Additional Building Above Grade, Below Grade
Structure Type 9'+ Ceilings,Dry Wall,High
New Construction N
Schools
Elementary Schools Call School Board
Middle Schools Call School Board
High Schools Call School Board
School District Howard County Public School System
Others
Senior Community No
Tax ID 1415017899
Ownership Fee Simple
SqFt Source Estimated
Security Features Main Entrance Lock,Smoke Detector
Special Listing Condition Standard
Read Less
Want to know what your home might be worth? Contact us for a FREE valuation!

Our team is ready to help you sell your home for the highest possible price ASAP

Bought with Melanie Boyd • Keller Williams Select Realtors

GET MORE INFORMATION





