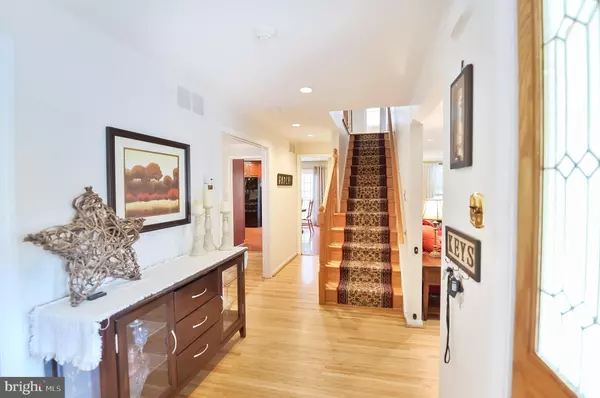$400,000
$415,000
3.6%For more information regarding the value of a property, please contact us for a free consultation.
500 COVERED BRIDGE RD Cherry Hill, NJ 08034
4 Beds
3 Baths
2,690 SqFt
Key Details
Sold Price $400,000
Property Type Single Family Home
Sub Type Detached
Listing Status Sold
Purchase Type For Sale
Square Footage 2,690 sqft
Price per Sqft $148
Subdivision Barclay
MLS Listing ID NJCD392726
Sold Date 06/29/20
Style Colonial
Bedrooms 4
Full Baths 2
Half Baths 1
HOA Y/N N
Abv Grd Liv Area 2,690
Originating Board BRIGHT
Year Built 1962
Annual Tax Amount $11,502
Tax Year 2019
Lot Size 10,800 Sqft
Acres 0.25
Lot Dimensions 100.00 x 108.00
Property Description
Expanded and updated! This sought-after Wedgewood 4 BR, 2.5 BA model with full basement is waiting for a new owner. So much to offer here with an enlarged gourmet kitchen offering an abundance of Cherry cabinets, granite countertops, a large island, updated stainless-steel appliances, room for a table and chairs, and sliders to a side deck. A massive formal Living Room offers a gas fireplace and the Sun Room (or 2nd Family Room) off the Kitchen and adjoining Family Room, offer access to the newer, E.P. Henry hardscaped patio. A convenient Powder Room completes the main floor. Travel to the 2nd floor L-shaped Master en suite featuring a sitting room, cathedral ceilings, built-in shelving, and two enormous walk-in closets. The Master Bath features double sinks, a separate shower and a Jacuzzi soaking tub. Three additional bedrooms all with carpeting over the hardwood floors, and a main bathroom complete the 2nd floor. Beautiful shrubbery and perennials surround the fenced grounds with E.P Henry hardscaped patio and front walkway, deck and storage shed. Newer roof, furnace & AC... just move-in and enjoy!
Location
State NJ
County Camden
Area Cherry Hill Twp (20409)
Zoning RESIDENTIAL
Rooms
Other Rooms Living Room, Dining Room, Primary Bedroom, Bedroom 2, Bedroom 3, Bedroom 4, Kitchen, Family Room, Sun/Florida Room
Basement Unfinished, Sump Pump, Drainage System
Interior
Interior Features Ceiling Fan(s), Chair Railings, Crown Moldings, Floor Plan - Traditional, Formal/Separate Dining Room, Kitchen - Eat-In, Kitchen - Gourmet, Kitchen - Island, Kitchen - Table Space, Primary Bath(s), Pantry, Recessed Lighting, Skylight(s), Soaking Tub, Sprinkler System, Stall Shower, Tub Shower, Upgraded Countertops, Walk-in Closet(s), Wood Floors
Cooling Central A/C
Flooring Hardwood, Carpet, Ceramic Tile
Fireplaces Number 1
Equipment Built-In Microwave, Cooktop, Dishwasher, Disposal, Dryer, Oven - Double, Oven - Self Cleaning, Refrigerator, Stainless Steel Appliances, Washer, Water Heater
Appliance Built-In Microwave, Cooktop, Dishwasher, Disposal, Dryer, Oven - Double, Oven - Self Cleaning, Refrigerator, Stainless Steel Appliances, Washer, Water Heater
Heat Source Natural Gas
Laundry Basement
Exterior
Exterior Feature Patio(s), Porch(es), Deck(s)
Parking Features Garage - Front Entry
Garage Spaces 6.0
Water Access N
Accessibility None
Porch Patio(s), Porch(es), Deck(s)
Attached Garage 2
Total Parking Spaces 6
Garage Y
Building
Story 2
Sewer Public Sewer
Water Public
Architectural Style Colonial
Level or Stories 2
Additional Building Above Grade, Below Grade
New Construction N
Schools
Elementary Schools A. Russell Knight E.S.
Middle Schools John A. Carusi M.S.
High Schools Cherry Hill High - West
School District Cherry Hill Township Public Schools
Others
Senior Community No
Tax ID 09-00404 10-00006
Ownership Fee Simple
SqFt Source Assessor
Acceptable Financing Conventional, FHA, VA, Cash
Listing Terms Conventional, FHA, VA, Cash
Financing Conventional,FHA,VA,Cash
Special Listing Condition Standard
Read Less
Want to know what your home might be worth? Contact us for a FREE valuation!

Our team is ready to help you sell your home for the highest possible price ASAP

Bought with Don G Birnbohm • BHHS Fox & Roach-Medford

GET MORE INFORMATION





