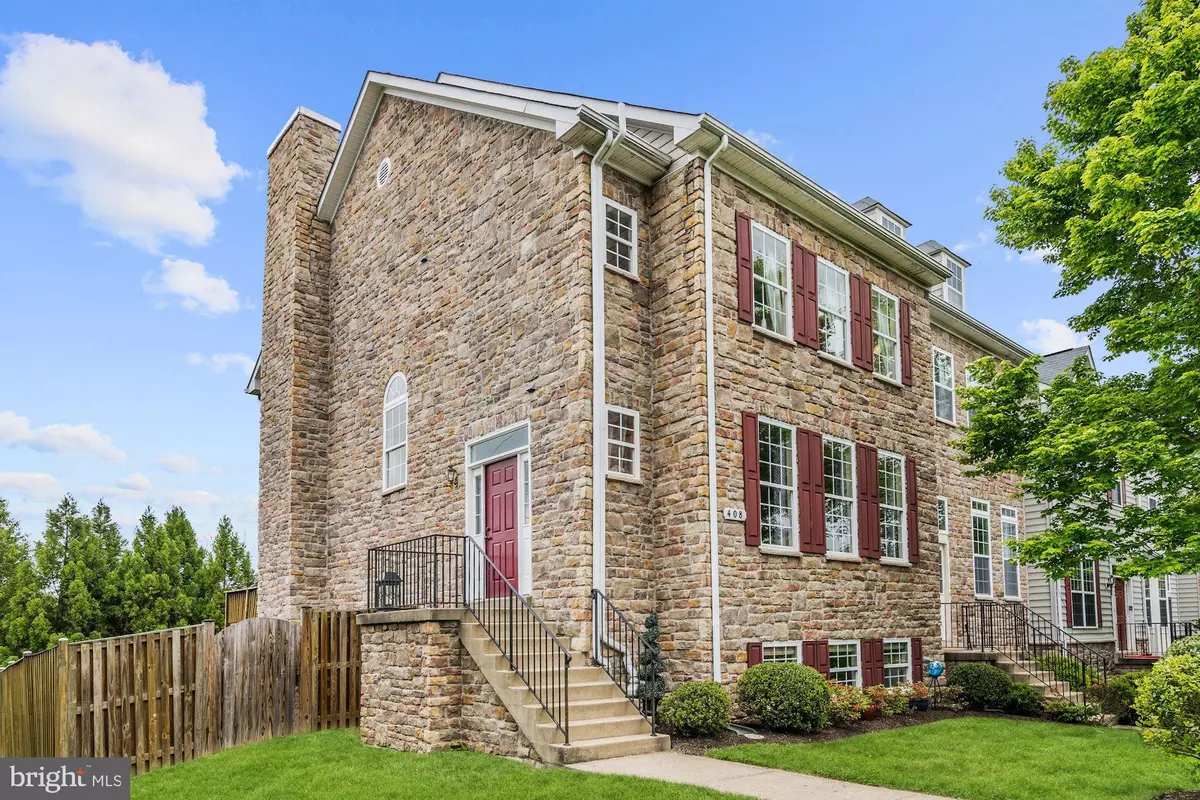$447,000
$445,000
0.4%For more information regarding the value of a property, please contact us for a free consultation.
408 LEEDS RIDGE CT Purcellville, VA 20132
4 Beds
4 Baths
2,910 SqFt
Key Details
Sold Price $447,000
Property Type Townhouse
Sub Type Interior Row/Townhouse
Listing Status Sold
Purchase Type For Sale
Square Footage 2,910 sqft
Price per Sqft $153
Subdivision Townes Of Branbury Glen
MLS Listing ID VALO411718
Sold Date 06/30/20
Style Other
Bedrooms 4
Full Baths 3
Half Baths 1
HOA Fees $97/mo
HOA Y/N Y
Abv Grd Liv Area 2,010
Originating Board BRIGHT
Year Built 2004
Annual Tax Amount $4,983
Tax Year 2020
Lot Size 3,920 Sqft
Acres 0.09
Property Description
Stunning end-unit townhome in desirable Townes of Branbury Glen! Side entry & open, flowing layout make the most of the spacious floor-plan. Kitchen features recessed lighting, tasteful cabinetry, upgraded stainless-steel appliances, island with cooktop + seating, breakfast nook & flows into living room & rear deck. Impressive master bedroom with walk-in closet, vaulted ceiling & ensuite + jacuzzi tub. Fully finished basement with French doors to rear stone patio & generous fenced back yard, perfect for entertaining guests. Ideally located near commuter routes, shopping, restaurants, entertainment & more!
Location
State VA
County Loudoun
Zoning 01
Rooms
Basement Full
Interior
Heating Heat Pump(s)
Cooling Heat Pump(s)
Fireplaces Number 2
Equipment Built-In Microwave, Dryer, Washer, Cooktop, Dishwasher, Disposal, Refrigerator, Oven - Wall
Appliance Built-In Microwave, Dryer, Washer, Cooktop, Dishwasher, Disposal, Refrigerator, Oven - Wall
Heat Source Electric
Exterior
Garage Spaces 3.0
Water Access N
Accessibility None
Total Parking Spaces 3
Garage N
Building
Story 3
Sewer Public Sewer
Water Public
Architectural Style Other
Level or Stories 3
Additional Building Above Grade, Below Grade
New Construction N
Schools
Elementary Schools Mountain View
Middle Schools Blue Ridge
High Schools Loudoun Valley
School District Loudoun County Public Schools
Others
Senior Community No
Tax ID 488456478000
Ownership Fee Simple
SqFt Source Assessor
Security Features Security System
Special Listing Condition Standard
Read Less
Want to know what your home might be worth? Contact us for a FREE valuation!

Our team is ready to help you sell your home for the highest possible price ASAP

Bought with Louis A Cironi • Evergreen Ridge Realty

GET MORE INFORMATION





