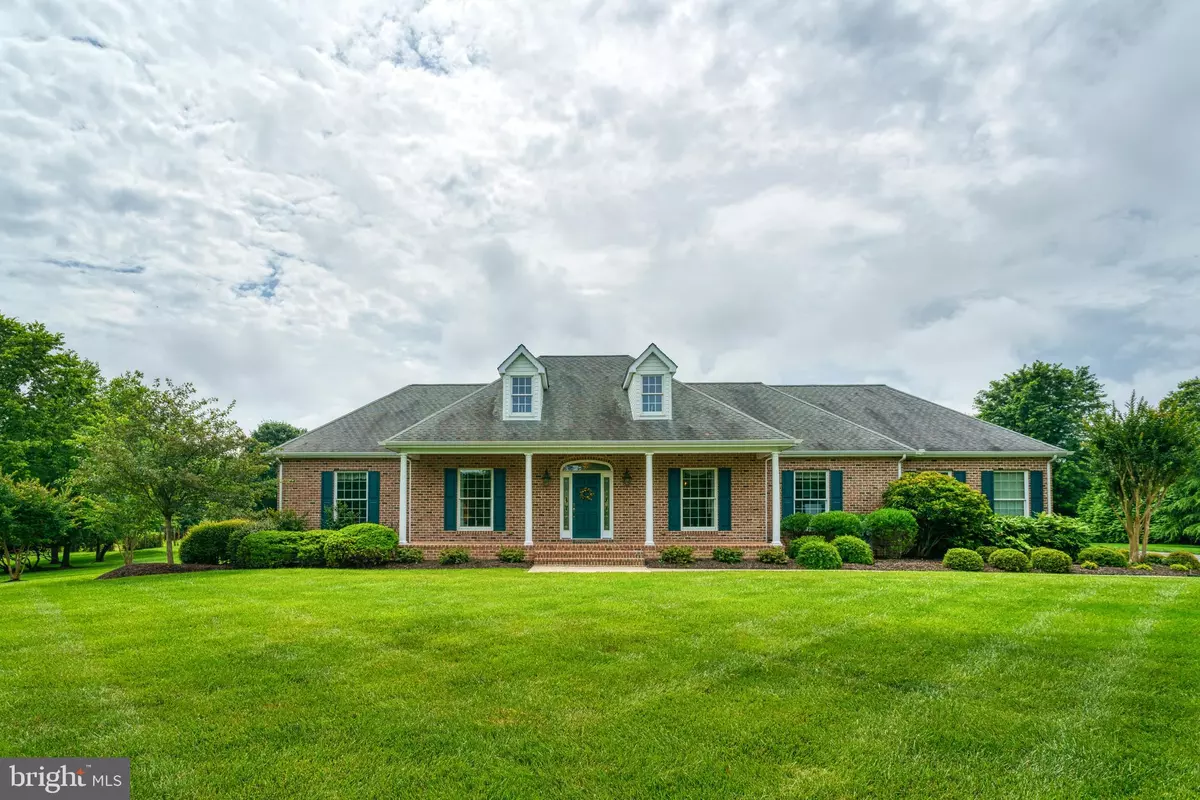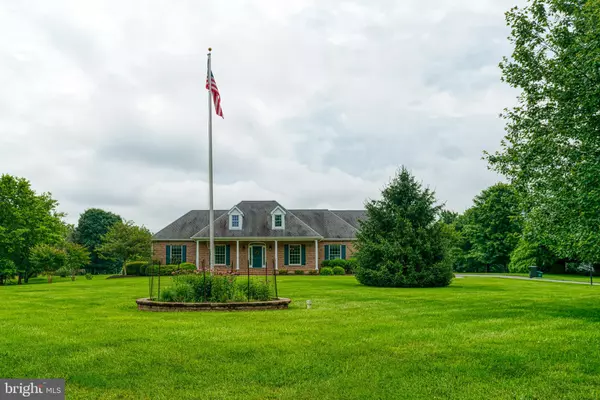$460,000
$499,000
7.8%For more information regarding the value of a property, please contact us for a free consultation.
24159 KINNARDS POINT DR Worton, MD 21678
3 Beds
3 Baths
3,000 SqFt
Key Details
Sold Price $460,000
Property Type Single Family Home
Sub Type Detached
Listing Status Sold
Purchase Type For Sale
Square Footage 3,000 sqft
Price per Sqft $153
Subdivision Kinnairds Point
MLS Listing ID 1000428640
Sold Date 07/08/20
Style Ranch/Rambler
Bedrooms 3
Full Baths 2
Half Baths 1
HOA Fees $20/ann
HOA Y/N Y
Abv Grd Liv Area 3,000
Originating Board MRIS
Year Built 2002
Annual Tax Amount $6,014
Tax Year 2017
Lot Size 2.100 Acres
Acres 2.1
Property Description
Enjoy this home as a primary residence or make it your special get away. Kinnairds Point is a walkable community with two community water areas on Still Pond Creek. Appreciate the quality custom design and construction.Delightful front porch , rear patio with retractable awning and a good size screen porch add to the outdoor pleasure of this home. Bright open great room with built in lighted shelves for displaying your treasures, wet bar and built in bookcases. Master suite with sitting area and dual walk in closets. Separate guest quarters for privacy for all. Spacious kitchen with recessed lighting, prep sink and center island. Perfect for the home chef and entertaining. Dining room with the welcoming pineapple chandelier. Living room off the foyer. Don't need a separate living room, repurpose it as a billiard room, library or home office. Pocket doors are a plus. Basement with o/e offers endless possibilities. Workout room, man cave, workshop, craft room, storage, you name it. Well cared for property. Lawn is golf course envy. Keep your boat or kayak close by at the community dock. Launch from the boat ramp. Join friends at the community pavilion or gazebo. Short drive in to Chestertown for entertainment, socialization, shopping and the arts.
Location
State MD
County Kent
Zoning CAR
Rooms
Basement Connecting Stairway, Outside Entrance, Sump Pump, Full, Unfinished
Main Level Bedrooms 3
Interior
Interior Features Kitchen - Table Space, Dining Area, Kitchen - Eat-In, Primary Bath(s), Entry Level Bedroom, Built-Ins, Window Treatments, Upgraded Countertops, Wet/Dry Bar, Wood Floors, Floor Plan - Traditional
Hot Water Electric, Multi-tank
Heating Heat Pump(s)
Cooling Heat Pump(s), Dehumidifier, Central A/C, Ceiling Fan(s), Zoned
Flooring Carpet, Ceramic Tile
Fireplaces Number 1
Equipment Washer/Dryer Hookups Only, Dishwasher, Dryer, Dryer - Front Loading, Exhaust Fan, Extra Refrigerator/Freezer, Humidifier, Microwave, Oven/Range - Electric, Refrigerator, Washer, Water Conditioner - Owned, Water Heater
Fireplace Y
Appliance Washer/Dryer Hookups Only, Dishwasher, Dryer, Dryer - Front Loading, Exhaust Fan, Extra Refrigerator/Freezer, Humidifier, Microwave, Oven/Range - Electric, Refrigerator, Washer, Water Conditioner - Owned, Water Heater
Heat Source Electric, Propane - Leased
Laundry Has Laundry, Main Floor
Exterior
Exterior Feature Patio(s), Porch(es), Screened
Parking Features Garage - Side Entry, Additional Storage Area, Garage Door Opener
Garage Spaces 2.0
Amenities Available Beach, Boat Ramp, Common Grounds, Pier/Dock, Water/Lake Privileges
Water Access Y
Water Access Desc Boat - Powered,Canoe/Kayak,Fishing Allowed,Private Access,Swimming Allowed,Waterski/Wakeboard
View Garden/Lawn
Roof Type Composite
Accessibility None
Porch Patio(s), Porch(es), Screened
Attached Garage 2
Total Parking Spaces 2
Garage Y
Building
Story 3
Sewer Septic Exists
Water Well
Architectural Style Ranch/Rambler
Level or Stories 3
Additional Building Above Grade
New Construction N
Schools
School District Kent County Public Schools
Others
Senior Community No
Tax ID 1503022188
Ownership Fee Simple
SqFt Source Assessor
Horse Property N
Special Listing Condition Standard
Read Less
Want to know what your home might be worth? Contact us for a FREE valuation!

Our team is ready to help you sell your home for the highest possible price ASAP

Bought with Peter D Heller • Coldwell Banker Chesapeake Real Estate Company

GET MORE INFORMATION





