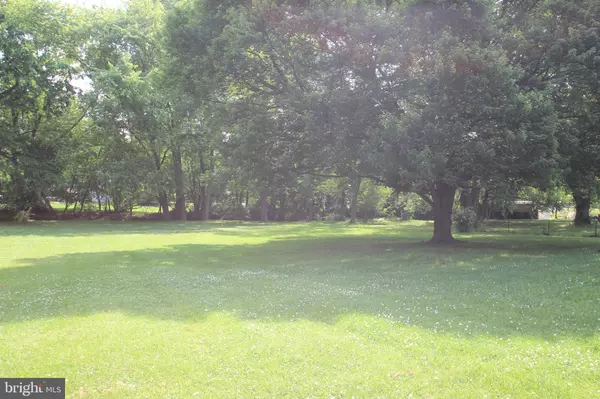$185,000
$179,900
2.8%For more information regarding the value of a property, please contact us for a free consultation.
2117 LOCUST ST Upper Chichester, PA 19061
3 Beds
1 Bath
1,050 SqFt
Key Details
Sold Price $185,000
Property Type Single Family Home
Sub Type Detached
Listing Status Sold
Purchase Type For Sale
Square Footage 1,050 sqft
Price per Sqft $176
Subdivision None Available
MLS Listing ID PADE519254
Sold Date 07/10/20
Style Ranch/Rambler
Bedrooms 3
Full Baths 1
HOA Y/N N
Abv Grd Liv Area 1,050
Originating Board BRIGHT
Year Built 1953
Annual Tax Amount $4,008
Tax Year 2019
Lot Size 0.329 Acres
Acres 0.33
Lot Dimensions 50.00 x 195.00
Property Description
Welcome to this wonderful rancher with a separately deeded lot. Lot is buildable or use it for you own pleasure. Wonderful spot for a pool. This home boast a gourmet kitchen with a Viking side by side refrigerator, Viking oven, Dacor cooktop, Kobe hood, dishwasher, microwave and built in ice maker. The beautiful upgraded cabinets have slow return drawers, and lots of space. Granite counter tops and vinyl plank floors complete this dream kitchen. Kitchen opens up into the dining area and spacious living room. Nice size master bedroom and two additional bedrooms. Updated bathroom with jetted tub and new flooring. All the major items have been updated. Water heater (2016), Furnace and AC (2013), Roof (2003), and Brick chimney (2017) Main floor laundry room. Large unfinished walk out basement. Some newer windows. One car detached garage and driveway parking for 4+ cars.
Location
State PA
County Delaware
Area Upper Chichester Twp (10409)
Zoning RESIDENTIAL
Rooms
Other Rooms Living Room, Dining Room, Primary Bedroom, Bedroom 2, Kitchen, Bedroom 1, Laundry, Bathroom 1
Basement Full
Main Level Bedrooms 3
Interior
Interior Features Ceiling Fan(s), Floor Plan - Open, Kitchen - Eat-In, Kitchen - Gourmet, Pantry, Tub Shower, Upgraded Countertops, WhirlPool/HotTub, Wood Floors
Hot Water Electric
Heating Forced Air
Cooling Central A/C
Flooring Laminated, Tile/Brick
Equipment Built-In Microwave, Commercial Range, Dishwasher, Dryer - Electric, Icemaker, Microwave, Oven - Self Cleaning, Refrigerator, Stainless Steel Appliances, Washer
Fireplace N
Appliance Built-In Microwave, Commercial Range, Dishwasher, Dryer - Electric, Icemaker, Microwave, Oven - Self Cleaning, Refrigerator, Stainless Steel Appliances, Washer
Heat Source Oil
Laundry Main Floor
Exterior
Garage Garage - Front Entry
Garage Spaces 1.0
Utilities Available Cable TV
Waterfront N
Water Access N
Roof Type Asphalt
Accessibility None
Total Parking Spaces 1
Garage Y
Building
Lot Description Level, Open, Rear Yard, SideYard(s)
Story 1
Sewer Public Sewer
Water Public
Architectural Style Ranch/Rambler
Level or Stories 1
Additional Building Above Grade, Below Grade
Structure Type Dry Wall,Paneled Walls
New Construction N
Schools
School District Chichester
Others
Senior Community No
Tax ID 09-00-01883-00
Ownership Fee Simple
SqFt Source Assessor
Acceptable Financing Cash, Conventional, FHA, VA
Listing Terms Cash, Conventional, FHA, VA
Financing Cash,Conventional,FHA,VA
Special Listing Condition Standard
Read Less
Want to know what your home might be worth? Contact us for a FREE valuation!

Our team is ready to help you sell your home for the highest possible price ASAP

Bought with Leann Murphy • RE/MAX Preferred - West Chester

GET MORE INFORMATION





