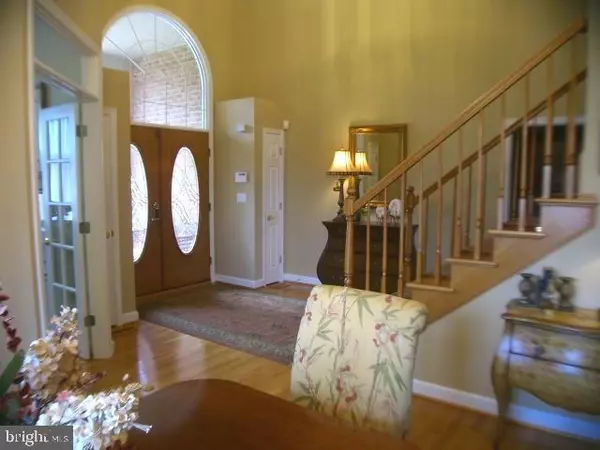$1,113,000
$1,126,000
1.2%For more information regarding the value of a property, please contact us for a free consultation.
4087 WATERVIEW DR Edgewater, MD 21037
7 Beds
5 Baths
4,816 SqFt
Key Details
Sold Price $1,113,000
Property Type Single Family Home
Sub Type Detached
Listing Status Sold
Purchase Type For Sale
Square Footage 4,816 sqft
Price per Sqft $231
Subdivision West Shore
MLS Listing ID MDAA435714
Sold Date 08/03/20
Style Contemporary,Coastal,Colonial
Bedrooms 7
Full Baths 4
Half Baths 1
HOA Fees $2/ann
HOA Y/N Y
Abv Grd Liv Area 3,081
Originating Board BRIGHT
Year Built 2001
Annual Tax Amount $10,563
Tax Year 2019
Lot Size 0.488 Acres
Acres 0.49
Property Description
WATERFRONT- "BOATERS DREAM", 125 FEET OF SERENE PROTECTED WATERFRONT, 80' PRIVATE PIER, WITH ACCESS TO BAY WITHIN 5 MINUTES, IMMACULATE/ WELL CARED FOR HOME WITH ALL FEATURES AND AMENITIES. 1ST FLOOR MASTER SUITE,W/ SCREENED PORCH, 40'x14" TREX DECK, UNDERGROUND SPRINKLER SYSTEM, ATTIC STORAGE SYSTEM WITH EASY ONE STEP UP, PLUS PULL DOWN IN GARAGE FOR OTHER STORAGE. 3 CAR GARAGE W/ LARGE PARKING AREA FOR GUESTS. HOME HAS OPEN CONCEPT LIVING WITH KITCHEN W/CENTER ISLE, 42' NATURAL CHERRY CABINETS W/LIFETIME WARRANTY, HARDWOOD FLOORS ON 1ST LEVEL, BREAKFAST ROOM, FLOWING INTO FAMILY ROOM W/GAS 3 SIDED FIREPLACE AND ACCESS TO DECK WITH BANKS OF LARGE WINDOWS, HIGH CEILINGS, UPSTAIRS ARE THE 3-4 BEDROOMS, A MASTER GUEST WITH PRIVATE BATH, 3 OTHER BEDRMS. WITH JACK AND JILL BATH. DOWNSTAIRS - A REC ROOM, FULL BATH , 2 OFFICES THAT COULD BE BEDROOMS, LARGE CEDAR CLOSET. FULL BATH, UTILITY ROOM W/WORK BENCH & ACCESS TO BACKYARD VIA SLIDER. HOME ROOF REPLACED IN 2018, NEW FURNACE & DRIVEWAY IN 2019. AGENT FOR BUYER MUST SUBMIT LOAN APPROVAL FROM A LOCAL LENDER PRIOR TO VIEWING PROPERTY , ALL VIRUS RESTRICTIONS WILL BE OBSERVED.
Location
State MD
County Anne Arundel
Zoning R2
Direction East
Rooms
Other Rooms Office, Recreation Room, Bathroom 1
Basement Daylight, Full, Fully Finished, Heated, Improved, Interior Access, Outside Entrance, Rear Entrance, Walkout Level, Windows, Workshop, Other
Main Level Bedrooms 1
Interior
Interior Features Air Filter System, Attic, Breakfast Area, Built-Ins, Cedar Closet(s), Ceiling Fan(s), Chair Railings, Crown Moldings, Entry Level Bedroom, Family Room Off Kitchen, Floor Plan - Open, Formal/Separate Dining Room, Kitchen - Country, Kitchen - Gourmet, Kitchen - Island, Kitchen - Table Space, Primary Bath(s), Primary Bedroom - Bay Front, Recessed Lighting, Sprinkler System, Store/Office, Tub Shower, Upgraded Countertops, Walk-in Closet(s), Water Treat System, WhirlPool/HotTub, Window Treatments, Wine Storage, Wood Floors, Other
Hot Water Bottled Gas
Heating Central, Forced Air, Heat Pump - Gas BackUp
Cooling Ceiling Fan(s), Central A/C, Dehumidifier, Energy Star Cooling System, Heat Pump(s), Multi Units, Programmable Thermostat, Whole House Supply Ventilation, Zoned
Flooring Hardwood, Carpet, Laminated
Fireplaces Number 1
Fireplaces Type Double Sided, Fireplace - Glass Doors, Mantel(s), Marble, Free Standing, Gas/Propane
Equipment Built-In Microwave, Cooktop, Dishwasher, Disposal, Dryer, Dryer - Electric, Energy Efficient Appliances, ENERGY STAR Clothes Washer, Icemaker, Extra Refrigerator/Freezer, Microwave, Oven - Double, Oven - Self Cleaning, Oven - Wall, Oven/Range - Gas, Oven/Range - Electric, Range Hood, Refrigerator, Surface Unit, Washer, Washer - Front Loading, Water Conditioner - Owned, Water Heater, Water Heater - High-Efficiency
Furnishings No
Fireplace Y
Window Features Casement,Double Pane,Energy Efficient,Vinyl Clad
Appliance Built-In Microwave, Cooktop, Dishwasher, Disposal, Dryer, Dryer - Electric, Energy Efficient Appliances, ENERGY STAR Clothes Washer, Icemaker, Extra Refrigerator/Freezer, Microwave, Oven - Double, Oven - Self Cleaning, Oven - Wall, Oven/Range - Gas, Oven/Range - Electric, Range Hood, Refrigerator, Surface Unit, Washer, Washer - Front Loading, Water Conditioner - Owned, Water Heater, Water Heater - High-Efficiency
Heat Source Central, Electric, Propane - Owned
Laundry Has Laundry, Main Floor
Exterior
Exterior Feature Deck(s), Screened, Porch(es)
Garage Garage - Front Entry, Garage Door Opener, Inside Access, Oversized
Garage Spaces 3.0
Utilities Available Cable TV, DSL Available, Electric Available, Fiber Optics Available, Multiple Phone Lines, Phone, Propane, Water Available
Waterfront Y
Water Access Y
Water Access Desc Canoe/Kayak,Fishing Allowed,Personal Watercraft (PWC),Private Access,Waterski/Wakeboard,Sail,Boat - Powered
View Creek/Stream, Panoramic, River, Scenic Vista, Water
Roof Type Architectural Shingle
Accessibility Accessible Switches/Outlets, Doors - Lever Handle(s), Grab Bars Mod, Level Entry - Main
Porch Deck(s), Screened, Porch(es)
Attached Garage 3
Total Parking Spaces 3
Garage Y
Building
Lot Description Bulkheaded, Landscaping, Partly Wooded, Premium, Rear Yard, Front Yard, Rip-Rapped, SideYard(s), Sloping, Stream/Creek, Trees/Wooded, Vegetation Planting
Story 3
Foundation Block, Permanent
Sewer Public Sewer, Approved System, Grinder Pump, Public Septic, Holding Tank
Water Well Permit on File, Well
Architectural Style Contemporary, Coastal, Colonial
Level or Stories 3
Additional Building Above Grade, Below Grade
Structure Type Cathedral Ceilings,2 Story Ceilings,High,Tray Ceilings
New Construction N
Schools
Elementary Schools Mayo
Middle Schools Central
High Schools South River
School District Anne Arundel County Public Schools
Others
Pets Allowed Y
Senior Community No
Tax ID 020188600147043
Ownership Fee Simple
SqFt Source Assessor
Security Features 24 hour security,Carbon Monoxide Detector(s),Electric Alarm,Fire Detection System,Main Entrance Lock,Monitored,Motion Detectors,Security System,Sprinkler System - Indoor,Surveillance Sys
Acceptable Financing Cash, Conventional
Horse Property N
Listing Terms Cash, Conventional
Financing Cash,Conventional
Special Listing Condition Standard
Pets Description No Pet Restrictions
Read Less
Want to know what your home might be worth? Contact us for a FREE valuation!

Our team is ready to help you sell your home for the highest possible price ASAP


GET MORE INFORMATION





