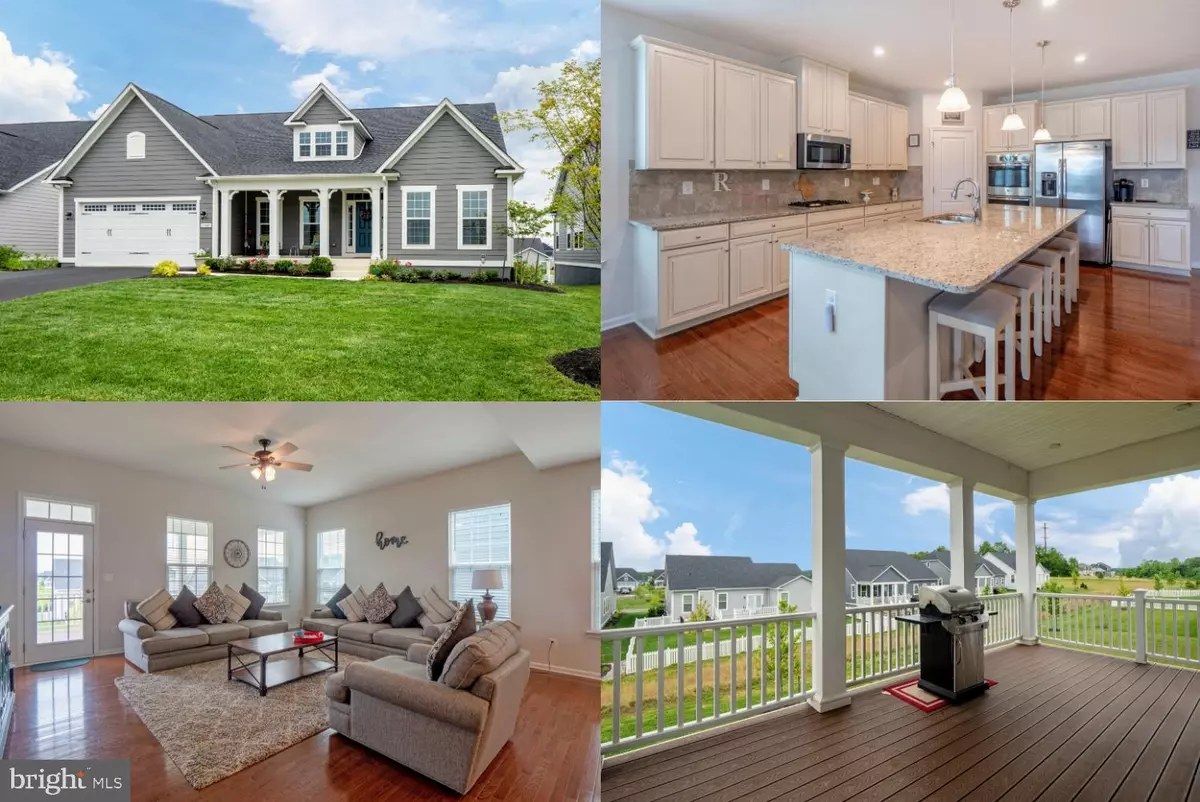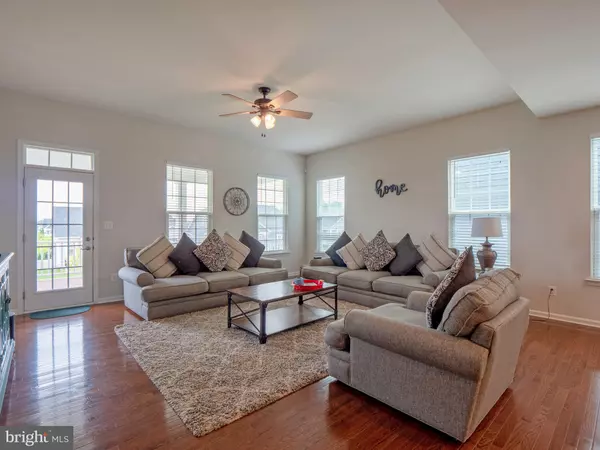$825,000
$825,000
For more information regarding the value of a property, please contact us for a free consultation.
25660 SPRING PLANTING LN Aldie, VA 20105
4 Beds
5 Baths
5,160 SqFt
Key Details
Sold Price $825,000
Property Type Single Family Home
Sub Type Detached
Listing Status Sold
Purchase Type For Sale
Square Footage 5,160 sqft
Price per Sqft $159
Subdivision Greens South At Willowsf
MLS Listing ID VALO414096
Sold Date 08/06/20
Style Craftsman
Bedrooms 4
Full Baths 4
Half Baths 1
HOA Fees $228/qua
HOA Y/N Y
Abv Grd Liv Area 3,030
Originating Board BRIGHT
Year Built 2018
Annual Tax Amount $8,126
Tax Year 2020
Lot Size 0.300 Acres
Acres 0.3
Property Description
Spacious & Stunning Somerset View Model in Willowsford with view of Mountains. Countless Upgrades Throughout. Welcoming Front Porch Leads you to the Foyer Entryway Inviting you into this Home Featuring High Ceilings, Upgraded Custom Flooring, Gorgeous Open Kitchen with Separate Dining Area, Great Room, Formal Dining Room & Study. Laundry Room & Mudroom.Upper level loft with full bath. Master Suite with Custom Closet and Master Bath features Dual Vanities, Walk In Glass Shower, Water Closet & Linen Storage. The Expansive Finished Lower Level has Family Room/Rec Room includes a Guest Bedroom & Full Bath. There is also a Huge Storage Room. It is Move in Ready & Not to be Missed! View Tour https://vimeo.com/432983328
Location
State VA
County Loudoun
Zoning 01
Rooms
Other Rooms Living Room, Dining Room, Primary Bedroom, Bedroom 2, Bedroom 4, Bedroom 1, Loft, Recreation Room
Basement Full
Main Level Bedrooms 3
Interior
Interior Features Ceiling Fan(s), Window Treatments
Hot Water Natural Gas
Heating Forced Air
Cooling Central A/C, Ceiling Fan(s)
Equipment Built-In Microwave, Dryer, Washer, Cooktop, Dishwasher, Disposal, Refrigerator, Icemaker, Oven - Wall
Fireplace N
Appliance Built-In Microwave, Dryer, Washer, Cooktop, Dishwasher, Disposal, Refrigerator, Icemaker, Oven - Wall
Heat Source Natural Gas
Exterior
Garage Garage - Front Entry
Garage Spaces 2.0
Water Access N
Accessibility None
Attached Garage 2
Total Parking Spaces 2
Garage Y
Building
Story 2
Sewer Public Sewer
Water Public
Architectural Style Craftsman
Level or Stories 2
Additional Building Above Grade, Below Grade
New Construction N
Schools
Elementary Schools Buffalo Trail
Middle Schools Mercer
High Schools John Champe
School District Loudoun County Public Schools
Others
Senior Community No
Tax ID 290491295000
Ownership Fee Simple
SqFt Source Assessor
Security Features Electric Alarm
Special Listing Condition Standard
Read Less
Want to know what your home might be worth? Contact us for a FREE valuation!

Our team is ready to help you sell your home for the highest possible price ASAP

Bought with Irene M deLeon • Redfin Corporation

GET MORE INFORMATION





