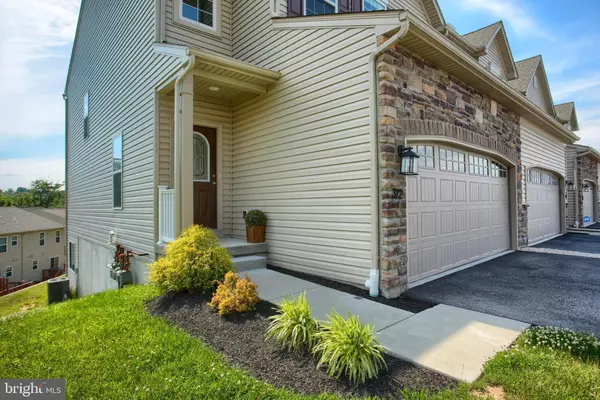$235,000
$235,000
For more information regarding the value of a property, please contact us for a free consultation.
312 STONERIDGE CT #84 New Cumberland, PA 17070
3 Beds
3 Baths
1,805 SqFt
Key Details
Sold Price $235,000
Property Type Townhouse
Sub Type Interior Row/Townhouse
Listing Status Sold
Purchase Type For Sale
Square Footage 1,805 sqft
Price per Sqft $130
Subdivision Weatherstone
MLS Listing ID PAYK139488
Sold Date 08/17/20
Style Traditional
Bedrooms 3
Full Baths 2
Half Baths 1
HOA Fees $105/mo
HOA Y/N Y
Abv Grd Liv Area 1,805
Originating Board BRIGHT
Year Built 2017
Annual Tax Amount $3,844
Tax Year 2020
Property Description
Weatherstone end-unit, shows like new! New and improved floor plan. Optional bump out added. Welcoming front porch, entryway leads into open floor plan with lots of natural light streaming through. Kitchen boasts granite, stainless appliances, center island, pantry, nook, dining area. Step out onto the rear deck overlooking tree lined perimeter. Second floor hosts master with full bath, 2 additional bedrooms, bath and oversized laundry. Full, unfinished walkout basement to new stone patio, awaiting your special touch. Private cul-de-sac location, serene setting yet close proximity to I-83, turnpike. Move in ready! Seller would prefer an August 17th closing, however could close by the 10th if needed.
Location
State PA
County York
Area Fairview Twp (15227)
Zoning RESIDENTIAL
Rooms
Other Rooms Living Room, Dining Room, Primary Bedroom, Bedroom 2, Bedroom 3, Kitchen
Basement Full, Unfinished, Walkout Level
Interior
Interior Features Primary Bath(s)
Hot Water Electric
Heating Forced Air
Cooling Central A/C
Equipment Built-In Microwave, Dishwasher, Oven/Range - Electric, Refrigerator
Fireplace N
Appliance Built-In Microwave, Dishwasher, Oven/Range - Electric, Refrigerator
Heat Source Natural Gas
Exterior
Exterior Feature Deck(s), Patio(s), Porch(es)
Parking Features Garage - Front Entry
Garage Spaces 2.0
Water Access N
Accessibility None
Porch Deck(s), Patio(s), Porch(es)
Attached Garage 2
Total Parking Spaces 2
Garage Y
Building
Story 2
Sewer Public Sewer
Water Public
Architectural Style Traditional
Level or Stories 2
Additional Building Above Grade, Below Grade
New Construction N
Schools
School District West Shore
Others
Senior Community No
Tax ID 27-000-RF-0285-00-PC084
Ownership Fee Simple
SqFt Source Assessor
Acceptable Financing Cash, Conventional, FHA, VA
Listing Terms Cash, Conventional, FHA, VA
Financing Cash,Conventional,FHA,VA
Special Listing Condition Standard
Read Less
Want to know what your home might be worth? Contact us for a FREE valuation!

Our team is ready to help you sell your home for the highest possible price ASAP

Bought with KARLA SNYDER • Keller Williams Realty

GET MORE INFORMATION





