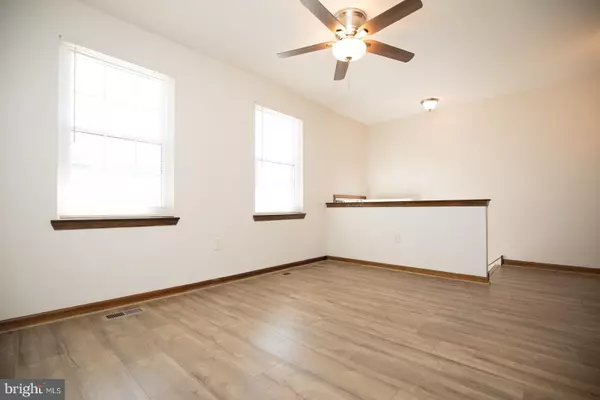$247,000
$255,000
3.1%For more information regarding the value of a property, please contact us for a free consultation.
3714 DANER LN Philadelphia, PA 19114
3 Beds
3 Baths
1,242 SqFt
Key Details
Sold Price $247,000
Property Type Townhouse
Sub Type Interior Row/Townhouse
Listing Status Sold
Purchase Type For Sale
Square Footage 1,242 sqft
Price per Sqft $198
Subdivision Crestmont Hills
MLS Listing ID PAPH910332
Sold Date 08/14/20
Style Other
Bedrooms 3
Full Baths 2
Half Baths 1
HOA Y/N N
Abv Grd Liv Area 1,242
Originating Board BRIGHT
Year Built 1990
Annual Tax Amount $2,713
Tax Year 2020
Lot Size 1,584 Sqft
Acres 0.04
Lot Dimensions 18.00 x 88.00
Property Description
This is a beautiful home in move-in ready condition in Crestmont Hills/Morrell Park. It is a family owned home and they have owned this home for 28 years. The pride of ownership shows throughout. This house has been freshly painted throughout and is ready for someone new to call it home. The first floor has a living room, kitchen/dining area with a new stainless steel refrigerator, newer gas stove, dishwasher and garbage disposal. There are two bedrooms on the first floor and a full bathroom. This home has all new laminate flooring and new carpet throughout. There are all new lighting fixtures, new toilets, new bathroom hardware, mirrors and updated electrical outlets. Upstairs is a large private bedroom suite with two large closets and a full bathroom with a shower stall. The basement (ground level) has a large family room with a newer sliding glass doors with white (prairie) decorative lines and all new carpet. There is a large storage closet/coat closet in this room too. Off the family room there is an outdoor patio with a private fenced yard. There is also a large laundry room with a washer and dryer. There is walk in access to a full garage with a newer automatic garage door. This house has a newer Central Air system and comes with a new roof certification. Call soon for a showing. This home won't last!
Location
State PA
County Philadelphia
Area 19114 (19114)
Zoning RSA4
Rooms
Basement Full, Fully Finished
Main Level Bedrooms 2
Interior
Interior Features Carpet, Ceiling Fan(s), Combination Kitchen/Dining
Hot Water Natural Gas
Heating Forced Air
Cooling Central A/C
Equipment Disposal, Refrigerator, Washer, Dryer, Dishwasher, Oven - Self Cleaning
Window Features Replacement
Appliance Disposal, Refrigerator, Washer, Dryer, Dishwasher, Oven - Self Cleaning
Heat Source Natural Gas
Laundry Lower Floor
Exterior
Exterior Feature Patio(s)
Parking Features Garage Door Opener
Garage Spaces 1.0
Water Access N
Roof Type Flat,Shingle
Accessibility >84\" Garage Door
Porch Patio(s)
Attached Garage 1
Total Parking Spaces 1
Garage Y
Building
Story 2
Sewer Public Sewer
Water Public
Architectural Style Other
Level or Stories 2
Additional Building Above Grade, Below Grade
New Construction N
Schools
Elementary Schools John Hancock School
High Schools George Washington
School District The School District Of Philadelphia
Others
Pets Allowed N
Senior Community No
Tax ID 661340008
Ownership Fee Simple
SqFt Source Assessor
Horse Property N
Special Listing Condition Standard
Read Less
Want to know what your home might be worth? Contact us for a FREE valuation!

Our team is ready to help you sell your home for the highest possible price ASAP

Bought with Edward G Rogers • Honest Real Estate

GET MORE INFORMATION





