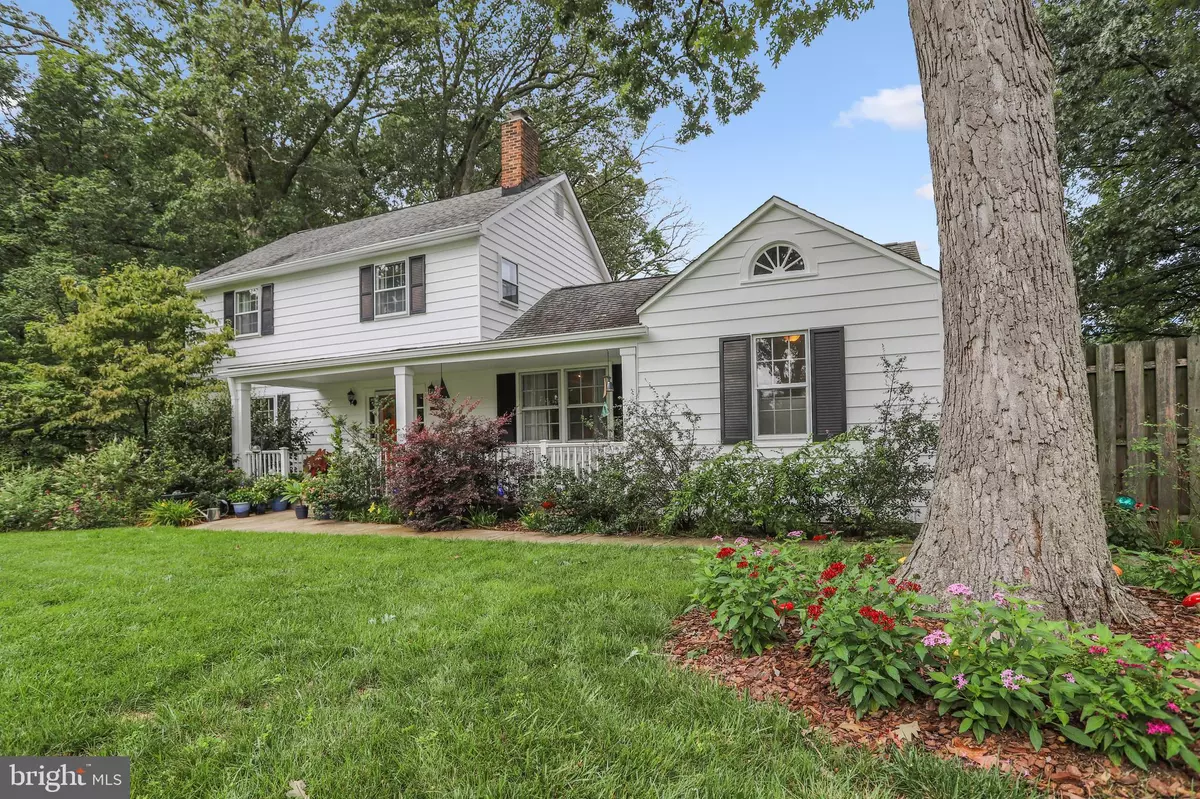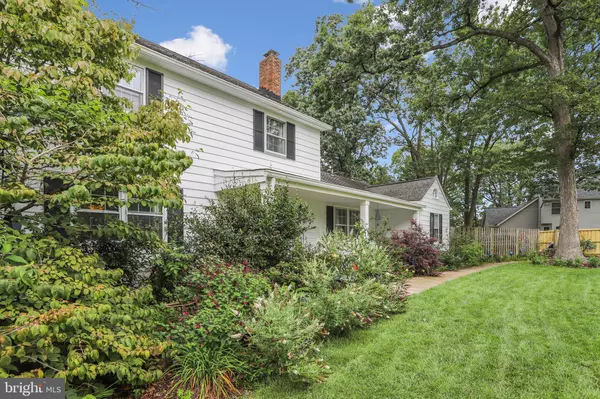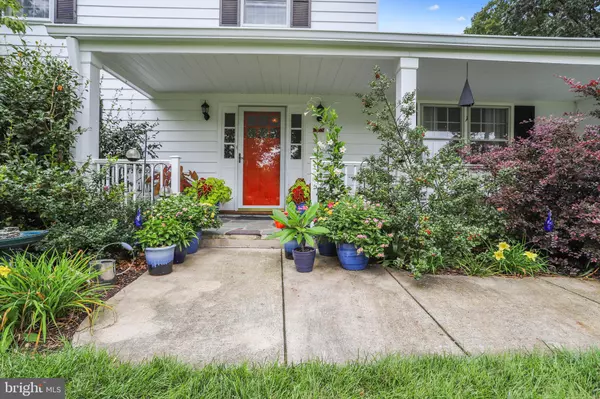$685,000
$624,997
9.6%For more information regarding the value of a property, please contact us for a free consultation.
4912 RIDGEWOOD RD Alexandria, VA 22312
4 Beds
2 Baths
2,037 SqFt
Key Details
Sold Price $685,000
Property Type Single Family Home
Sub Type Detached
Listing Status Sold
Purchase Type For Sale
Square Footage 2,037 sqft
Price per Sqft $336
Subdivision Fairland
MLS Listing ID VAFX1147654
Sold Date 09/21/20
Style Farmhouse/National Folk
Bedrooms 4
Full Baths 2
HOA Y/N N
Abv Grd Liv Area 2,037
Originating Board BRIGHT
Year Built 1944
Annual Tax Amount $6,517
Tax Year 2020
Lot Size 0.460 Acres
Acres 0.46
Property Description
Once in a lifetime opportunity to own this unique and beautifully upgraded and maintained home! Situated on a quiet tree lined street and sitting on a lot that is almost half an acre this home is ready to be your retreat from the hustle and bustle of DC life. Charming single family home located inside beltway in the Fairland neighborhood! Expansive foyer greets you with gleaming hardwood floors that run throughout the entire home! Updated kitchen with white cabinets, upgraded countertops and stainless steel appliances. Living room features a cozy wood burning fireplace and convenient access to two main level bedrooms and full bath! Two additional generously sized bedrooms upstairs with a recently upgraded full bath that will leave you wanting for nothing. In the back of the home you will discover one of the largest patios in Fairfax County, perfect for entertaining or relaxing after a long day. Laundry and storage on lower level as well as walk out access to yard. Add this one to your tour list . . . You'll love it!
Location
State VA
County Fairfax
Zoning 120
Rooms
Other Rooms Living Room, Dining Room, Bedroom 2, Bedroom 3, Bedroom 4, Kitchen, Foyer, Bedroom 1, Laundry, Storage Room, Full Bath
Basement Connecting Stairway, Outside Entrance, Rear Entrance, Side Entrance, Unfinished, Walkout Stairs
Main Level Bedrooms 2
Interior
Interior Features Dining Area, Upgraded Countertops, Wood Floors, Ceiling Fan(s), Window Treatments, Entry Level Bedroom, Floor Plan - Traditional, Formal/Separate Dining Room, Kitchen - Gourmet, Recessed Lighting
Hot Water Electric
Heating Forced Air
Cooling Central A/C
Fireplaces Number 1
Fireplaces Type Screen, Fireplace - Glass Doors
Equipment Built-In Microwave, Dryer, Washer, Dishwasher, Disposal, Humidifier, Refrigerator, Icemaker, Oven/Range - Gas
Fireplace Y
Appliance Built-In Microwave, Dryer, Washer, Dishwasher, Disposal, Humidifier, Refrigerator, Icemaker, Oven/Range - Gas
Heat Source Natural Gas
Laundry Basement
Exterior
Exterior Feature Patio(s), Porch(es)
Garage Spaces 8.0
Water Access N
View Trees/Woods
Roof Type Asphalt
Accessibility None
Porch Patio(s), Porch(es)
Total Parking Spaces 8
Garage N
Building
Lot Description Private, Trees/Wooded
Story 3
Sewer Public Sewer
Water Public
Architectural Style Farmhouse/National Folk
Level or Stories 3
Additional Building Above Grade, Below Grade
New Construction N
Schools
Elementary Schools Weyanoke
Middle Schools Holmes
High Schools Annandale
School District Fairfax County Public Schools
Others
Pets Allowed Y
Senior Community No
Tax ID 0723 03 0054A
Ownership Fee Simple
SqFt Source Assessor
Horse Property N
Special Listing Condition Standard
Pets Allowed No Pet Restrictions
Read Less
Want to know what your home might be worth? Contact us for a FREE valuation!

Our team is ready to help you sell your home for the highest possible price ASAP

Bought with Allison C Gillette • Long & Foster Real Estate, Inc.

GET MORE INFORMATION





