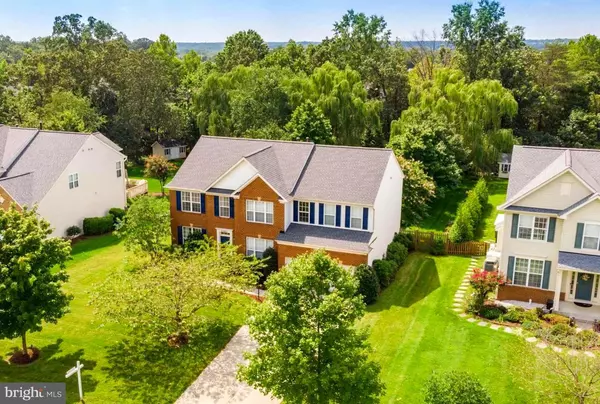$880,000
$839,000
4.9%For more information regarding the value of a property, please contact us for a free consultation.
25861 SPRING FARM CIR Chantilly, VA 20152
5 Beds
5 Baths
4,859 SqFt
Key Details
Sold Price $880,000
Property Type Single Family Home
Sub Type Detached
Listing Status Sold
Purchase Type For Sale
Square Footage 4,859 sqft
Price per Sqft $181
Subdivision Blue Spring Farm
MLS Listing ID VALO419918
Sold Date 10/09/20
Style Colonial
Bedrooms 5
Full Baths 4
Half Baths 1
HOA Fees $125/mo
HOA Y/N Y
Abv Grd Liv Area 3,459
Originating Board BRIGHT
Year Built 2004
Annual Tax Amount $7,508
Tax Year 2020
Lot Size 0.470 Acres
Acres 0.47
Property Description
Welcome to your sanctuary in the very center of one of the quietest neighborhoods and sought-after developments in all of Chantilly. This move-in ready home will catch your imagination whether you choose to spend time on any of three spacious levels or in the backyard. This home has been well-maintained and includes recent improvements like a new roof (2020), new Trex deck (2018), new air conditioning units (2018), new high-end LG washer & dryer (2019), and new dishwasher (2018). The main floor boasts an open floor plan including a formal dining room with crown molding and large playroom or office. The kitchen has gas appliances and expansive views of the garden room and 1/2-acre, level park-like backyard. The kitchen connects directly to both the laundry room / mudroom and a large 2-car garage with plenty of hang-from-ceiling storage. The top floor opens to a generous multi purpose room that connects to three large secondary bedrooms, one with ensuite bath and walk-in closet. The other two secondary bedrooms are equipped with blackout blinds and blackout curtains. You will love the large master bedroom suite, the master bath boasts Italian-tiled bathroom, huge walk-in closet, oversized tub, and dedicated shower. The luxury continues as you descend to the fully finished basement that walks up to the backyard. The lower level was designed and built-out by an electronics-industry movie aficionado who spared no expense on the luxurious movie theater room with seven reclining ButtKicker seats on two tiers, sound-proofing, high-end electronics, and 120" screen that must be seen to be believed. One of two large but segmented rooms has a kitchen / bar with a wine fridge and wet bar and both offer opportunities for play, gym, or as a second office. A final lower bedroom in the quietest part of the house has a dedicated bath and large closet. The entertainment system is wired to built-in speakers that also run to the deck. The landscaped yard is well-appointed, easy to maintain, and ready to entertain. Mature trees line the front and back yards, providing the perfect balance between sun and shade including a magnificent cherry tree in the front and rows of thick arbor vitae offset by a bright white dogwood that provide privacy on multiple sides. The yard includes an expansive cedar playset (new in 2017) while leaving spacious areas for free play or a pool if desired. The raised garden bed (complete with rain water collection tank), spacious shed, tripart compost bin, and maturing fruit bushes (raspberries, blueberries, and blackberries) complete the outdoor experience." Offers to be reviewed Monday at 5 pm
Location
State VA
County Loudoun
Zoning 05
Rooms
Basement Full, Fully Finished
Interior
Interior Features Crown Moldings, Dining Area, Family Room Off Kitchen, Kitchen - Gourmet, Kitchen - Island, Primary Bath(s), Wet/Dry Bar, Wood Floors, Ceiling Fan(s), Chair Railings, Floor Plan - Open, Recessed Lighting, Walk-in Closet(s), Window Treatments, Bar, Carpet
Hot Water Natural Gas
Heating Forced Air
Cooling Central A/C, Ceiling Fan(s)
Flooring Hardwood, Carpet, Ceramic Tile
Fireplaces Number 1
Fireplaces Type Mantel(s), Screen
Equipment Cooktop, Dishwasher, Disposal, Dryer, Icemaker, Oven - Double, Oven - Wall, Refrigerator, Washer, Exhaust Fan, Water Heater
Fireplace Y
Window Features Double Pane,Insulated,Screens
Appliance Cooktop, Dishwasher, Disposal, Dryer, Icemaker, Oven - Double, Oven - Wall, Refrigerator, Washer, Exhaust Fan, Water Heater
Heat Source Natural Gas
Laundry Main Floor
Exterior
Exterior Feature Patio(s), Porch(es), Screened
Parking Features Garage - Front Entry
Garage Spaces 2.0
Fence Fully, Wood
Water Access N
View Trees/Woods
Roof Type Architectural Shingle
Accessibility None
Porch Patio(s), Porch(es), Screened
Attached Garage 2
Total Parking Spaces 2
Garage Y
Building
Lot Description Backs - Open Common Area, Level, Premium
Story 3
Sewer Public Sewer
Water Public
Architectural Style Colonial
Level or Stories 3
Additional Building Above Grade, Below Grade
Structure Type High,9'+ Ceilings,Cathedral Ceilings
New Construction N
Schools
Elementary Schools Cardinal Ridge
Middle Schools J. Michael Lunsford
High Schools Freedom
School District Loudoun County Public Schools
Others
HOA Fee Include Management,Reserve Funds,Snow Removal
Senior Community No
Tax ID 098162060000
Ownership Fee Simple
SqFt Source Assessor
Security Features Electric Alarm
Acceptable Financing Conventional, FHA, VA, Other
Listing Terms Conventional, FHA, VA, Other
Financing Conventional,FHA,VA,Other
Special Listing Condition Standard
Read Less
Want to know what your home might be worth? Contact us for a FREE valuation!

Our team is ready to help you sell your home for the highest possible price ASAP

Bought with David F Connell III • Keller Williams Realty

GET MORE INFORMATION





