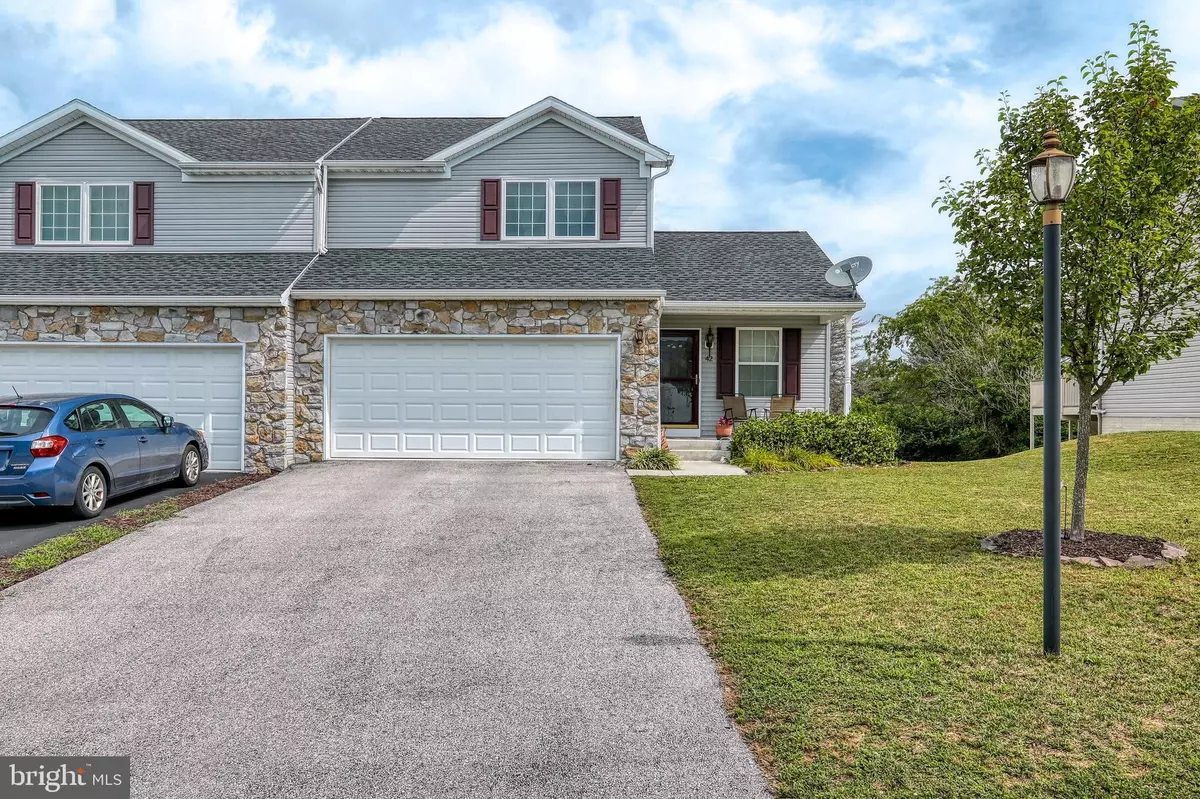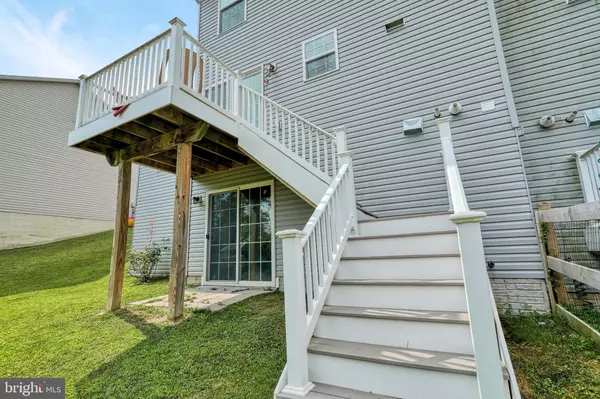$179,900
$179,900
For more information regarding the value of a property, please contact us for a free consultation.
42 SKYVIEW CIR Hanover, PA 17331
3 Beds
3 Baths
1,080 SqFt
Key Details
Sold Price $179,900
Property Type Single Family Home
Sub Type Twin/Semi-Detached
Listing Status Sold
Purchase Type For Sale
Square Footage 1,080 sqft
Price per Sqft $166
Subdivision Chapel Ridge
MLS Listing ID PAAD112182
Sold Date 10/09/20
Style Side-by-Side,Traditional
Bedrooms 3
Full Baths 2
Half Baths 1
HOA Y/N N
Abv Grd Liv Area 1,080
Originating Board BRIGHT
Year Built 2012
Annual Tax Amount $3,070
Tax Year 2020
Lot Size 5,000 Sqft
Acres 0.11
Lot Dimensions 42x119x42x119
Property Description
Owner is downsizing and now is your chance to move into this very well maintained home built in 2012 (one owner). Quick possession date for a buyer who is ready to move! Great condition and a must see before it's too late! Main level features living room, dining area, kitchen, laundry, powder room and 2 car garage access from inside the home. A deck is situated off the dining room with sliding glass doors. The second floor has a master bedroom w/master bath and spacious walk in closet, 2 additional bedrooms and a second full bath. The unfinished lower level(basement) with a walk out to the back yard with roughed in plumbing for a bath would make a great family room for entertaining.
Location
State PA
County Adams
Area Conewago Twp (14308)
Zoning RESIDENTIAL
Rooms
Other Rooms Living Room, Kitchen, Basement, Laundry
Basement Daylight, Full, Drain, Interior Access, Outside Entrance, Poured Concrete, Rear Entrance, Rough Bath Plumb, Sump Pump, Unfinished, Walkout Level
Interior
Interior Features Carpet, Ceiling Fan(s), Combination Kitchen/Dining, Floor Plan - Traditional, Tub Shower, Walk-in Closet(s)
Hot Water Electric
Heating Forced Air
Cooling Central A/C
Flooring Carpet, Ceramic Tile, Rough-In
Equipment Built-In Microwave, Oven/Range - Gas, Water Heater, Dishwasher
Fireplace N
Appliance Built-In Microwave, Oven/Range - Gas, Water Heater, Dishwasher
Heat Source Natural Gas
Exterior
Exterior Feature Porch(es), Patio(s), Deck(s)
Parking Features Garage Door Opener, Garage - Front Entry, Inside Access
Garage Spaces 2.0
Water Access N
Roof Type Asphalt,Shingle
Accessibility None
Porch Porch(es), Patio(s), Deck(s)
Attached Garage 2
Total Parking Spaces 2
Garage Y
Building
Lot Description Cleared, Backs to Trees, Front Yard, Landscaping
Story 2
Sewer Public Sewer
Water Public
Architectural Style Side-by-Side, Traditional
Level or Stories 2
Additional Building Above Grade, Below Grade
Structure Type Plaster Walls
New Construction N
Schools
Elementary Schools New Oxford
Middle Schools New Oxford
High Schools New Oxford
School District Conewago Valley
Others
Senior Community No
Tax ID 08023-0014---000
Ownership Fee Simple
SqFt Source Assessor
Acceptable Financing Cash, Conventional, FHA, VA
Horse Property N
Listing Terms Cash, Conventional, FHA, VA
Financing Cash,Conventional,FHA,VA
Special Listing Condition Standard
Read Less
Want to know what your home might be worth? Contact us for a FREE valuation!

Our team is ready to help you sell your home for the highest possible price ASAP

Bought with Michael A Harget • Keller Williams Keystone Realty

GET MORE INFORMATION





