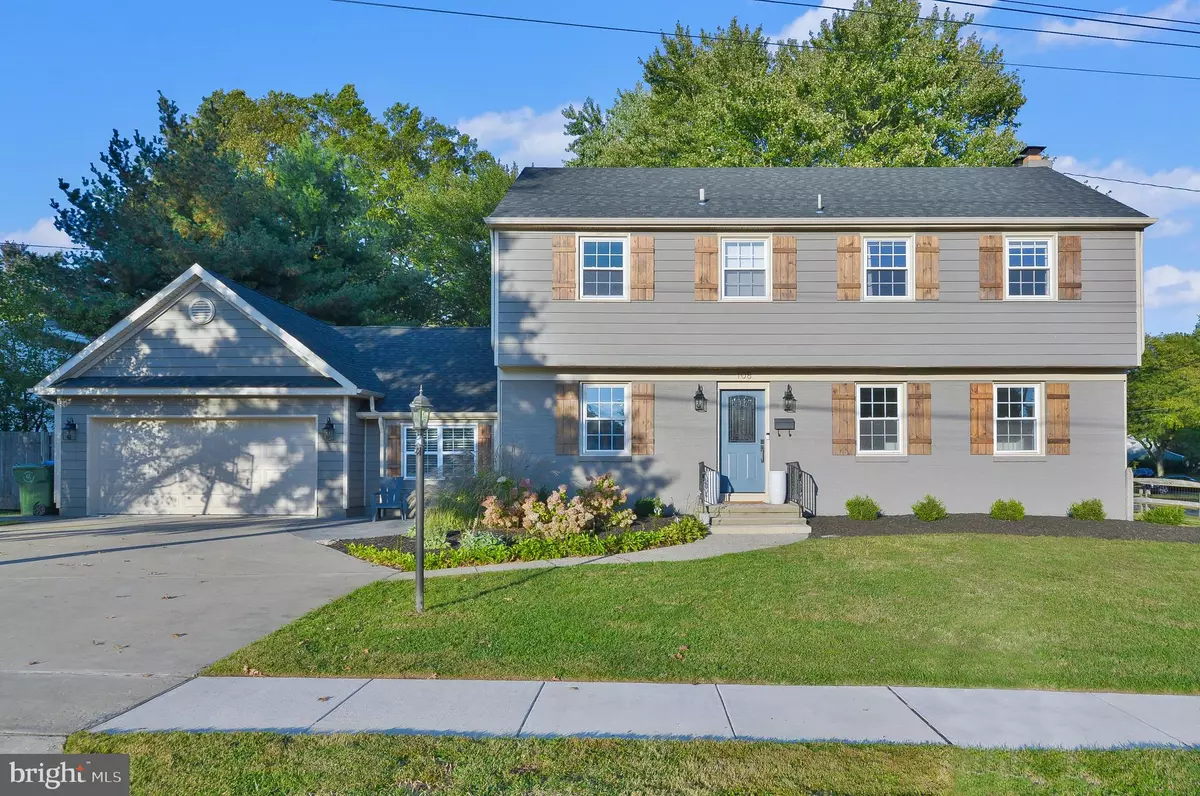$490,000
$474,900
3.2%For more information regarding the value of a property, please contact us for a free consultation.
108 KEVIN CT Cherry Hill, NJ 08034
4 Beds
3 Baths
2,692 SqFt
Key Details
Sold Price $490,000
Property Type Single Family Home
Sub Type Detached
Listing Status Sold
Purchase Type For Sale
Square Footage 2,692 sqft
Price per Sqft $182
Subdivision Barclay
MLS Listing ID NJCD404150
Sold Date 11/11/20
Style Colonial,Split Level
Bedrooms 4
Full Baths 3
HOA Y/N N
Abv Grd Liv Area 2,692
Originating Board BRIGHT
Year Built 1958
Annual Tax Amount $10,783
Tax Year 2020
Lot Size 9,040 Sqft
Acres 0.21
Lot Dimensions 113.00 x 80.00
Property Description
Just Listed and what you've all been waiting for, this completely renovated Woodstock model Barclay home features all of the wonderful upgrades and features you desire including the BRAND NEW open concept and fully renovated kitchen featuring new quartz countertops, tile backsplash, new cabinets, custom open shelves, a custom pantry, new appliances, pendant lights and a farmhouse sink with a view of the relaxing fenced-in backyard. The family room has been opened up and expanded featuring a vaulted ceiling, sliding glass doors out to the rear deck and private yard, recessed lighting, and connects to the kitchen giving it that large and open feel. From Top to Bottom the Sellers have made stunning upgrades throughout the home including all brand NEW hardwood floors, new carpeting, 2 brand NEW bathroom FULL renovations, all new light fixtures, trimwork and fresh paint throughout; ceiling fans, an expanded master bedroom closet, and shiplap accent walls in the living room that also has a new custom fireplace/mantle with french doors. Upstairs on the one level features 2 bedrooms and a NEW full bath, then on the top floor there is the large master bedroom, another fully renovated bath and tub, and an additional bedroom/home office with a large and spacious laundry room attached. The lower level 'great room' features built in shelving, its own full bath, a kitchenette, and private access to the side yard. Additional features inside include NEW Air Conditioning, a NEW 150-amp service electrical panel and breakers, new insulation in the walk-up attic that has plenty of storage, and 9 brand new windows. A brand NEW roof has just been installed with new gutters, exterior lighting, and all fresh new landscaping including a new paver patio/sitting area that overlooks the private cul-de-sac that you get to enjoy! The exterior of the house has also been freshly painted with new shutters that include the rear deck and the inside/interior of the 2 car attached garage. Don't miss out on this chance to get into one of the most desirable neighborhoods in Cherry Hill, close to everything including access to Rt. 70, I-295, NJ Turnpike, Patco Speedline and Center City Philadelphia. Schedule your appointment today!
Location
State NJ
County Camden
Area Cherry Hill Twp (20409)
Zoning R
Rooms
Other Rooms Living Room, Dining Room, Primary Bedroom, Bedroom 2, Bedroom 3, Bedroom 4, Kitchen, Family Room, In-Law/auPair/Suite
Interior
Interior Features Attic, Breakfast Area, Built-Ins, Butlers Pantry, Carpet, Ceiling Fan(s), Combination Dining/Living, Combination Kitchen/Dining, Combination Kitchen/Living, Dining Area, Efficiency, Family Room Off Kitchen, Floor Plan - Open, Kitchen - Eat-In, Kitchen - Island, Pantry, Recessed Lighting, Upgraded Countertops
Hot Water Natural Gas
Heating Forced Air
Cooling Central A/C
Flooring Carpet, Hardwood
Fireplaces Number 1
Fireplaces Type Wood
Equipment Dishwasher, Energy Efficient Appliances, Exhaust Fan, Oven/Range - Gas, Refrigerator, Stainless Steel Appliances
Fireplace Y
Window Features Energy Efficient,Replacement
Appliance Dishwasher, Energy Efficient Appliances, Exhaust Fan, Oven/Range - Gas, Refrigerator, Stainless Steel Appliances
Heat Source Natural Gas
Laundry Upper Floor
Exterior
Exterior Feature Patio(s), Deck(s)
Parking Features Additional Storage Area, Garage Door Opener, Inside Access, Oversized
Garage Spaces 2.0
Fence Fully
Water Access N
Roof Type Shingle
Accessibility None
Porch Patio(s), Deck(s)
Attached Garage 2
Total Parking Spaces 2
Garage Y
Building
Lot Description Corner, Cul-de-sac, Front Yard, Landscaping, SideYard(s)
Story 3.5
Sewer No Septic System
Water Public
Architectural Style Colonial, Split Level
Level or Stories 3.5
Additional Building Above Grade, Below Grade
New Construction N
Schools
Elementary Schools A. Russell Knight
Middle Schools Carusi
High Schools Cherry Hil
School District Cherry Hill Township Public Schools
Others
Senior Community No
Tax ID 09-00342 15-00004
Ownership Fee Simple
SqFt Source Assessor
Special Listing Condition Standard
Read Less
Want to know what your home might be worth? Contact us for a FREE valuation!

Our team is ready to help you sell your home for the highest possible price ASAP

Bought with Valerie Danielle Regan • Weichert Realtors-Cherry Hill

GET MORE INFORMATION





