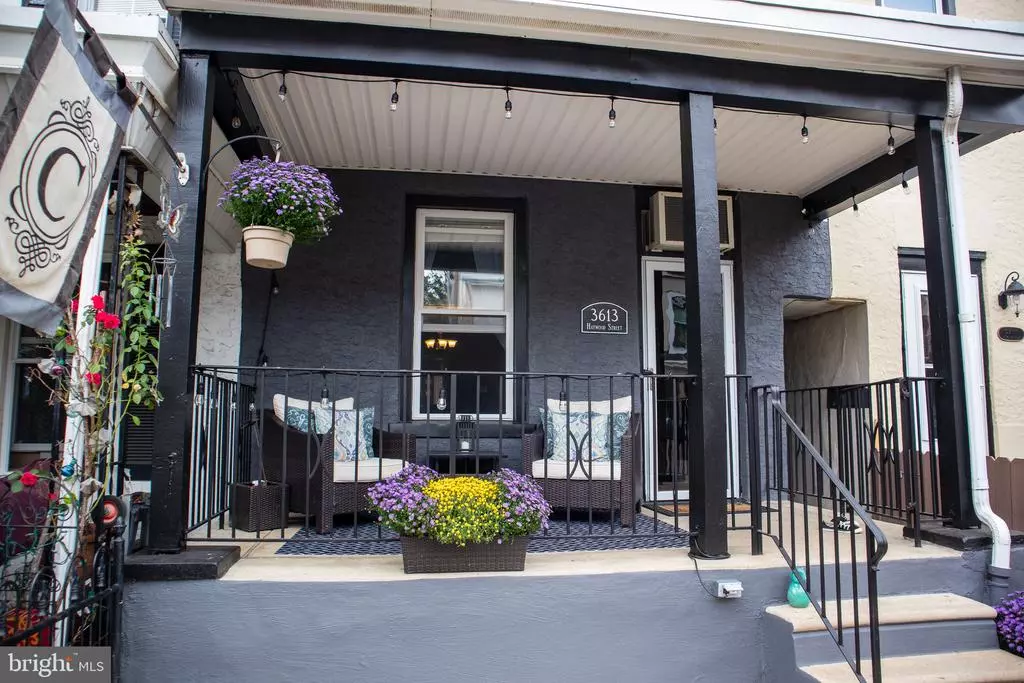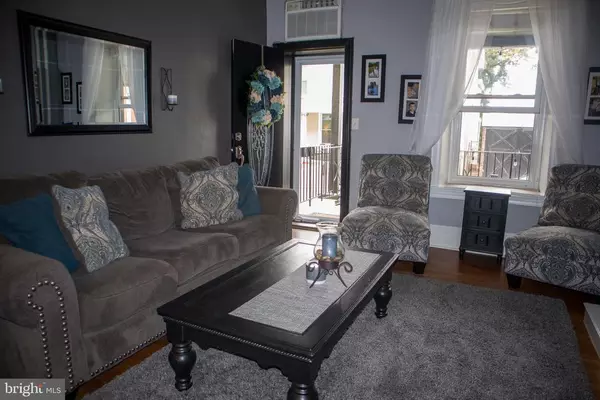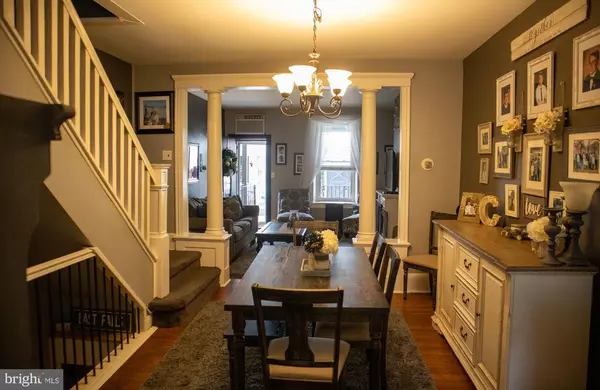$355,000
$349,900
1.5%For more information regarding the value of a property, please contact us for a free consultation.
3613 HAYWOOD ST Philadelphia, PA 19129
4 Beds
2 Baths
1,655 SqFt
Key Details
Sold Price $355,000
Property Type Townhouse
Sub Type Interior Row/Townhouse
Listing Status Sold
Purchase Type For Sale
Square Footage 1,655 sqft
Price per Sqft $214
Subdivision East Falls
MLS Listing ID PAPH934886
Sold Date 11/12/20
Style Straight Thru
Bedrooms 4
Full Baths 1
Half Baths 1
HOA Y/N N
Abv Grd Liv Area 1,655
Originating Board BRIGHT
Year Built 1939
Annual Tax Amount $2,881
Tax Year 2020
Lot Size 1,579 Sqft
Acres 0.04
Lot Dimensions 15.79 x 100.00
Property Description
You want East Falls? You want close proximity to Center City, City Line Ave, the East Falls train station, Kelly Drive, Manayunk, Roxborough and all the fine shops, features and restaurants this area has to offer? You got it here at 3613 Haywood St. Come take a look at this modern 4 bedroom 1.5 bath home with plenty of features to please you. Step up onto the cozy and inviting covered front porch that makes for a perfect place of solitude for that morning cup of coffee or a spot to unwind with a glass of wine after a long day. Inside you will find original hardwood flooring in the comfortable living room with a gas insert fireplace. The formal dining room flows from the living room and features plenty of space for large family dinners, custom pillars and hardwood flooring. From the dining area, step into your updated kitchen with stainless steel appliances, glass tile backsplash, ceramic tiled floor, beautiful granite countertop, 42 " Shaker cabinets and a breakfast bar. The back yard has ample space for outdoor parties and features plenty of outdoor lighting and is fully fenced. Back inside, take a look at the finished basement which features a half bath, nice sized laundry area and is a great spot to enjoy some TV time with quality surround sound speakers that stay with the home. Upstairs on the 2nd floor, there are 2 bedrooms with an updated hall bath. On the 3rd floor, you will find 2 more bedrooms with sufficient closet space for growing families. Oh, and did I mention the newer heater and windows which will help minimize those winter heating bills. Add all this up and you have all you need for care free living in this East Falls beauty. Come look then make the investment!
Location
State PA
County Philadelphia
Area 19129 (19129)
Zoning RSA5
Rooms
Other Rooms Basement
Basement Fully Finished
Interior
Interior Features Carpet, Ceiling Fan(s), Kitchen - Eat-In, Recessed Lighting, Wood Floors
Hot Water Natural Gas
Heating Baseboard - Hot Water
Cooling Wall Unit
Flooring Carpet, Ceramic Tile, Hardwood
Fireplaces Number 1
Fireplaces Type Insert
Equipment Dishwasher, Dryer, Microwave, Refrigerator, Stainless Steel Appliances, Washer, Water Heater, Oven/Range - Electric
Fireplace Y
Window Features Screens,Vinyl Clad
Appliance Dishwasher, Dryer, Microwave, Refrigerator, Stainless Steel Appliances, Washer, Water Heater, Oven/Range - Electric
Heat Source Natural Gas
Laundry Basement
Exterior
Utilities Available Cable TV
Water Access N
Accessibility None
Garage N
Building
Story 2
Sewer Public Sewer
Water Public
Architectural Style Straight Thru
Level or Stories 2
Additional Building Above Grade, Below Grade
New Construction N
Schools
School District The School District Of Philadelphia
Others
Senior Community No
Tax ID 382067200
Ownership Fee Simple
SqFt Source Assessor
Acceptable Financing Cash, Conventional, FHA, VA
Horse Property N
Listing Terms Cash, Conventional, FHA, VA
Financing Cash,Conventional,FHA,VA
Special Listing Condition Standard
Read Less
Want to know what your home might be worth? Contact us for a FREE valuation!

Our team is ready to help you sell your home for the highest possible price ASAP

Bought with Patrick D Joos • Keller Williams Real Estate-Blue Bell

GET MORE INFORMATION





