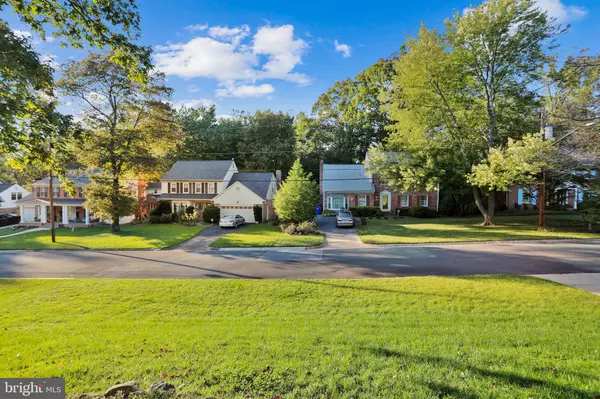$830,000
$780,000
6.4%For more information regarding the value of a property, please contact us for a free consultation.
11913 COLDSTREAM DR Potomac, MD 20854
4 Beds
3 Baths
2,885 SqFt
Key Details
Sold Price $830,000
Property Type Single Family Home
Sub Type Detached
Listing Status Sold
Purchase Type For Sale
Square Footage 2,885 sqft
Price per Sqft $287
Subdivision Highland Stone
MLS Listing ID MDMC729328
Sold Date 11/13/20
Style Colonial
Bedrooms 4
Full Baths 2
Half Baths 1
HOA Y/N N
Abv Grd Liv Area 2,217
Originating Board BRIGHT
Year Built 1968
Annual Tax Amount $7,694
Tax Year 2020
Lot Size 8,737 Sqft
Acres 0.2
Property Description
Welcome to the peaceful Potomac community of Highland Stone. This high-potential home makes it easy to envision your ideal space, with a freshly painted interior ready for your ideas! The main level boasts hardwood floors throughout. The generous, eat-in kitchen has a double wall oven, electric cooktop, plenty of counter space, and a pantry for extra storage. There's a formal dining room with chair rail molding, and a great gathering space in front of a wood-burning fireplace in the family room. Kitchen and family rooms both provide access to a private deck backing to mature trees -- the perfect outdoor space to enjoy this beautiful weather! The two-car, attached garage has over 200 extra sq ft where you can create a workshop or store off-season belongings. Upstairs are four bedrooms and two full baths, including a bath inside the owner's bedroom with glass-enclosed shower. The finished lower level offers enough space to lounge, exercise, and work from home, plus a laundry room and ample storage space. Homeowners in this community have easy access to retail shops, restaurants, award-winning schools, and 270. Seize the opportunity to make this great home yours!
Location
State MD
County Montgomery
Zoning R90
Rooms
Basement Daylight, Partial, Full, Fully Finished, Interior Access, Improved, Heated, Windows
Interior
Interior Features Breakfast Area, Carpet, Chair Railings, Crown Moldings, Exposed Beams, Floor Plan - Traditional, Formal/Separate Dining Room, Kitchen - Eat-In, Kitchen - Table Space, Pantry, Primary Bath(s), Recessed Lighting, Tub Shower, Built-Ins
Hot Water Natural Gas
Heating Forced Air
Cooling Central A/C
Flooring Carpet, Hardwood
Fireplaces Number 1
Fireplaces Type Brick, Fireplace - Glass Doors, Wood
Equipment Built-In Microwave, Cooktop, Dishwasher, Disposal, Dryer, Freezer, Oven - Wall, Oven - Double, Refrigerator, Washer
Fireplace Y
Window Features Double Hung
Appliance Built-In Microwave, Cooktop, Dishwasher, Disposal, Dryer, Freezer, Oven - Wall, Oven - Double, Refrigerator, Washer
Heat Source Natural Gas
Laundry Lower Floor
Exterior
Exterior Feature Deck(s)
Parking Features Garage - Front Entry, Garage Door Opener
Garage Spaces 6.0
Fence Fully, Privacy
Water Access N
View Garden/Lawn, Trees/Woods
Roof Type Asphalt
Accessibility None
Porch Deck(s)
Attached Garage 2
Total Parking Spaces 6
Garage Y
Building
Lot Description Front Yard, Backs to Trees, SideYard(s)
Story 3
Sewer Public Sewer
Water Public
Architectural Style Colonial
Level or Stories 3
Additional Building Above Grade, Below Grade
Structure Type Beamed Ceilings,Dry Wall
New Construction N
Schools
Elementary Schools Beverly Farms
Middle Schools Herbert Hoover
High Schools Winston Churchill
School District Montgomery County Public Schools
Others
Senior Community No
Tax ID 160400120142
Ownership Fee Simple
SqFt Source Assessor
Security Features Smoke Detector
Special Listing Condition Standard
Read Less
Want to know what your home might be worth? Contact us for a FREE valuation!

Our team is ready to help you sell your home for the highest possible price ASAP

Bought with Kokeb M Tarekegn • Taylor Properties

GET MORE INFORMATION





