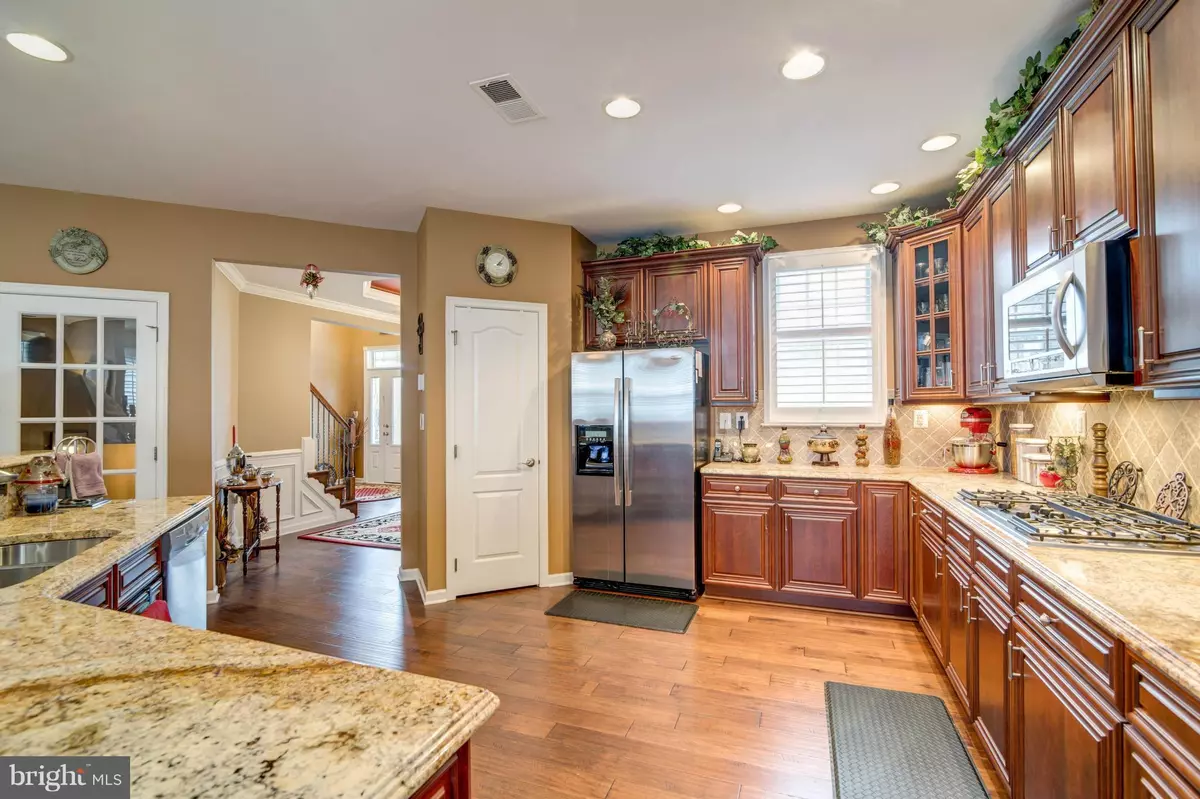$700,000
$724,999
3.4%For more information regarding the value of a property, please contact us for a free consultation.
43101 BARNSTEAD DR Ashburn, VA 20148
4 Beds
5 Baths
4,007 SqFt
Key Details
Sold Price $700,000
Property Type Single Family Home
Sub Type Detached
Listing Status Sold
Purchase Type For Sale
Square Footage 4,007 sqft
Price per Sqft $174
Subdivision Loudoun Valley Estates 2
MLS Listing ID 1000674037
Sold Date 05/16/16
Style Traditional
Bedrooms 4
Full Baths 4
Half Baths 1
HOA Fees $97/mo
HOA Y/N Y
Abv Grd Liv Area 3,007
Originating Board MRIS
Year Built 2010
Annual Tax Amount $7,186
Tax Year 2015
Lot Size 7,841 Sqft
Acres 0.18
Property Description
Spacious home,4 beds w/ 3 full baths up, $100k upgraded finishes model condition.Top grade hardwood floors,SS appliances, cabinets,beveled granite. FR w/ fireplace,Denon whole house sound system,Plantation Shutter window treatments all levels,Master Suite w/sitting area,soaking tub/separate shower.Walkup Finish basement w/English Pub bar w/wet bar. Large lot w/Trex deck,irrigation,custom landscape
Location
State VA
County Loudoun
Rooms
Other Rooms Dining Room, Primary Bedroom, Bedroom 2, Bedroom 3, Bedroom 4, Kitchen, Family Room, Breakfast Room, Study
Basement Rear Entrance, Outside Entrance, Fully Finished, Full, Windows, Heated
Interior
Interior Features Breakfast Area, Entry Level Bedroom, Built-Ins, Crown Moldings, Primary Bath(s), Window Treatments, Wood Floors
Hot Water Natural Gas
Heating Heat Pump(s), Central, Humidifier, Programmable Thermostat, Zoned
Cooling Heat Pump(s), Central A/C, Programmable Thermostat, Zoned
Fireplaces Number 1
Fireplaces Type Gas/Propane, Fireplace - Glass Doors, Mantel(s)
Equipment Cooktop, Dishwasher, Disposal, Humidifier, Icemaker, Microwave, Oven - Double, Refrigerator, Water Heater
Fireplace Y
Appliance Cooktop, Dishwasher, Disposal, Humidifier, Icemaker, Microwave, Oven - Double, Refrigerator, Water Heater
Heat Source Natural Gas, Electric
Exterior
Parking Features Garage Door Opener
Utilities Available Under Ground, Fiber Optics Available
Amenities Available Community Center, Pool - Outdoor, Tennis Courts, Tot Lots/Playground, Basketball Courts, Jog/Walk Path, Meeting Room, Party Room, Swimming Pool, Fitness Center, Bike Trail
Water Access N
Roof Type Fiberglass
Accessibility None
Garage N
Private Pool N
Building
Story 3+
Sewer Public Sewer
Water Public
Architectural Style Traditional
Level or Stories 3+
Additional Building Above Grade, Below Grade
Structure Type 9'+ Ceilings
New Construction N
Schools
Elementary Schools Rosa Lee Carter
Middle Schools Stone Hill
High Schools Rock Ridge
School District Loudoun County Public Schools
Others
Senior Community No
Tax ID 122260783000
Ownership Fee Simple
Special Listing Condition Standard
Read Less
Want to know what your home might be worth? Contact us for a FREE valuation!

Our team is ready to help you sell your home for the highest possible price ASAP

Bought with Srinivasan N Nelaturu • Alluri Realty, Inc.

GET MORE INFORMATION





