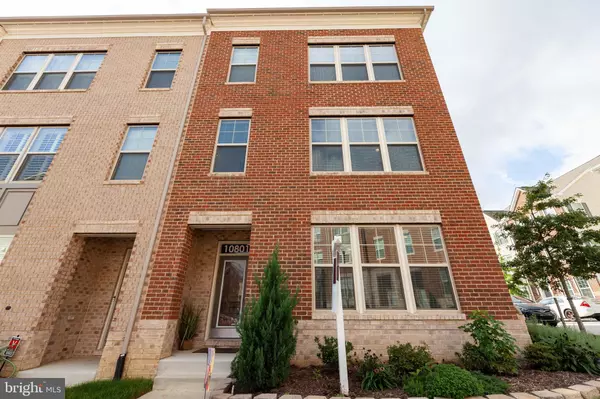$505,000
$499,900
1.0%For more information regarding the value of a property, please contact us for a free consultation.
10801 EASTLAND CIR Upper Marlboro, MD 20772
4 Beds
4 Baths
3,265 SqFt
Key Details
Sold Price $505,000
Property Type Townhouse
Sub Type End of Row/Townhouse
Listing Status Sold
Purchase Type For Sale
Square Footage 3,265 sqft
Price per Sqft $154
Subdivision Westphalia
MLS Listing ID MDPG582778
Sold Date 11/20/20
Style Colonial
Bedrooms 4
Full Baths 2
Half Baths 2
HOA Fees $131/mo
HOA Y/N Y
Abv Grd Liv Area 2,321
Originating Board BRIGHT
Year Built 2017
Annual Tax Amount $187
Tax Year 2020
Lot Size 2,321 Sqft
Acres 0.05
Property Description
Multiple offers!!! No more showings.. 7 offers received...Best value in town. This 4 bedroom, 2 Full and 2 bath in prestigious Westphalia. This end unit TH has it all. 3 full finished levels with over 3000 sqft. This home has been lovingly maintained. The owner has skillfully added a 4th bedroom in the basement perfect for long term guests. Come and enjoy the gourmet kitchen with upgraded stainless steel appliances and gleaming granite counter tops. The kitchen has a huge center island that is over 13 feet long. Equip with a gourmet kitchen that has double ovens, large cooktop and double sink. The open floor plan makes entertaining a breeze. With this end unit, has tons of extra windows which make this home light and bright. That's 8 extra windows to let in more light! Also included in sale is a electric charging station for your electric vehicle or hybrid. Did I mention the deck!! The deck spans the entire length of the 2 car garage. This deck is massive. The rear of the home is a wall of sliding glass doors floor to ceiling. You have to see this home to believe it. Unfortunately, the builder is no longer building this model in the entire Westphalia subdivision for this price!! This home is only 3 years old. Will be off serving our country and wants to sell before he leaves. Schedule an appointment now before this one is sold!
Location
State MD
County Prince Georges
Zoning MXT
Rooms
Basement Other
Interior
Hot Water Natural Gas
Heating Forced Air
Cooling Central A/C
Flooring Hardwood, Carpet
Equipment Built-In Microwave, Dishwasher, Disposal, Exhaust Fan, Refrigerator, Stainless Steel Appliances
Appliance Built-In Microwave, Dishwasher, Disposal, Exhaust Fan, Refrigerator, Stainless Steel Appliances
Heat Source Natural Gas
Exterior
Parking Features Garage - Rear Entry
Garage Spaces 2.0
Water Access N
View Street
Roof Type Asphalt
Accessibility None
Attached Garage 2
Total Parking Spaces 2
Garage Y
Building
Story 3
Sewer Public Septic, Public Sewer
Water Public
Architectural Style Colonial
Level or Stories 3
Additional Building Above Grade, Below Grade
Structure Type Dry Wall,9'+ Ceilings
New Construction N
Schools
Elementary Schools Melwood
Middle Schools James Madison
High Schools Dr. Henry A. Wise, Jr.
School District Prince George'S County Public Schools
Others
Senior Community No
Tax ID 17155557002
Ownership Fee Simple
SqFt Source Assessor
Acceptable Financing FHA, VA, Conventional, Cash
Listing Terms FHA, VA, Conventional, Cash
Financing FHA,VA,Conventional,Cash
Special Listing Condition Standard
Read Less
Want to know what your home might be worth? Contact us for a FREE valuation!

Our team is ready to help you sell your home for the highest possible price ASAP

Bought with Andre R Perry • Samson Properties

GET MORE INFORMATION





