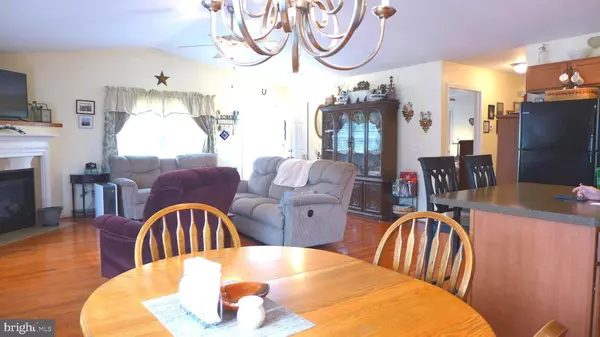$229,900
$229,900
For more information regarding the value of a property, please contact us for a free consultation.
1311 HORSESHOE CIR Woodstock, VA 22664
2 Beds
2 Baths
1,415 SqFt
Key Details
Sold Price $229,900
Property Type Single Family Home
Sub Type Twin/Semi-Detached
Listing Status Sold
Purchase Type For Sale
Square Footage 1,415 sqft
Price per Sqft $162
Subdivision Mountain View
MLS Listing ID VASH120412
Sold Date 11/24/20
Style Ranch/Rambler
Bedrooms 2
Full Baths 2
HOA Fees $4/ann
HOA Y/N Y
Abv Grd Liv Area 1,415
Originating Board BRIGHT
Year Built 2011
Annual Tax Amount $1,362
Tax Year 2019
Lot Size 6,839 Sqft
Acres 0.16
Property Description
Beautiful and open duplex in Mountainview Subdivision. This homes offers open living room / dining room with hardwood floors and fireplace. Hall Bath for guest bedroom and master bedroom with walkin shower and closet. The deck has a covering and built in seating and storage. It overlooks a flat well maintained back yard with great views of the mountains. This home has been kept in immaculate condition.
Location
State VA
County Shenandoah
Zoning RESIDENTIAL
Rooms
Main Level Bedrooms 2
Interior
Hot Water Natural Gas
Heating Heat Pump(s)
Cooling Central A/C
Fireplaces Number 1
Fireplace Y
Heat Source Natural Gas
Exterior
Parking Features Garage - Front Entry, Garage Door Opener
Garage Spaces 1.0
Water Access N
Accessibility None
Attached Garage 1
Total Parking Spaces 1
Garage Y
Building
Story 1
Sewer Public Sewer
Water Public
Architectural Style Ranch/Rambler
Level or Stories 1
Additional Building Above Grade, Below Grade
New Construction N
Schools
Elementary Schools W.W. Robinson
Middle Schools Peter Muhlenberg
High Schools Central
School District Shenandoah County Public Schools
Others
Senior Community No
Tax ID 045A311 014
Ownership Fee Simple
SqFt Source Assessor
Special Listing Condition Standard
Read Less
Want to know what your home might be worth? Contact us for a FREE valuation!

Our team is ready to help you sell your home for the highest possible price ASAP

Bought with Abby L Walters • Sager Real Estate

GET MORE INFORMATION





