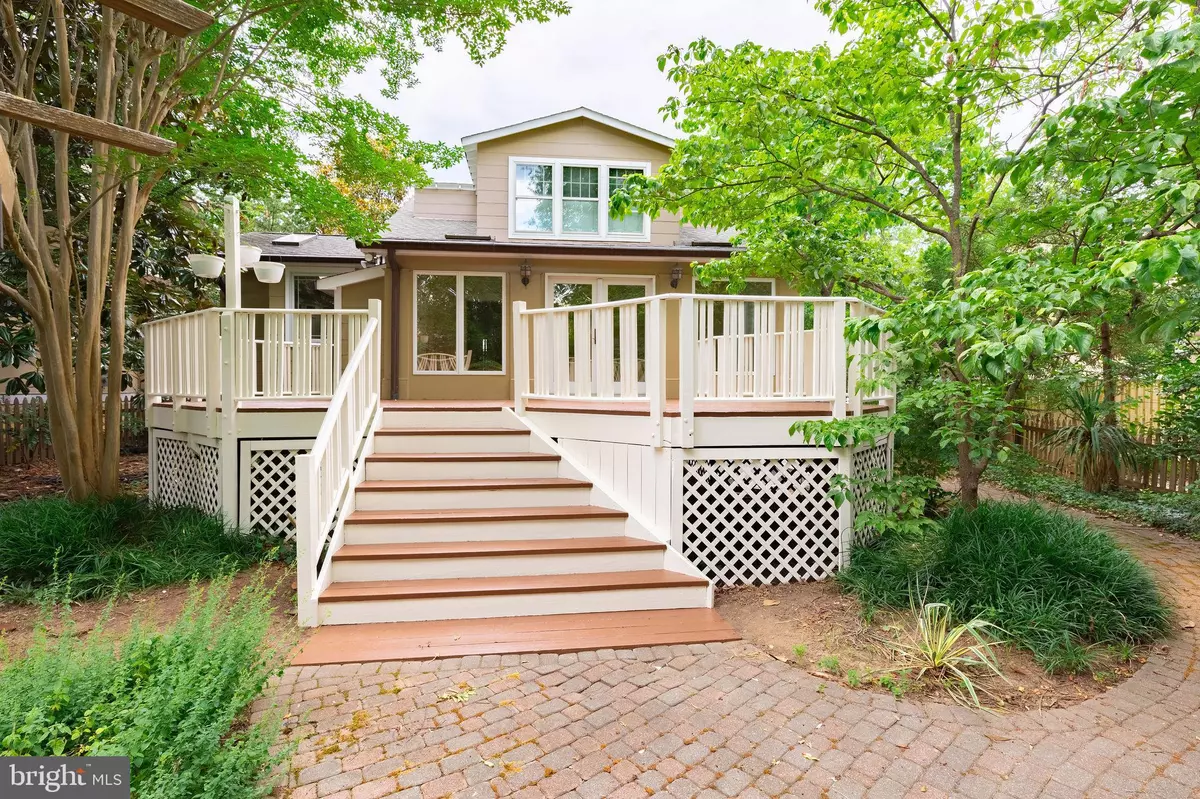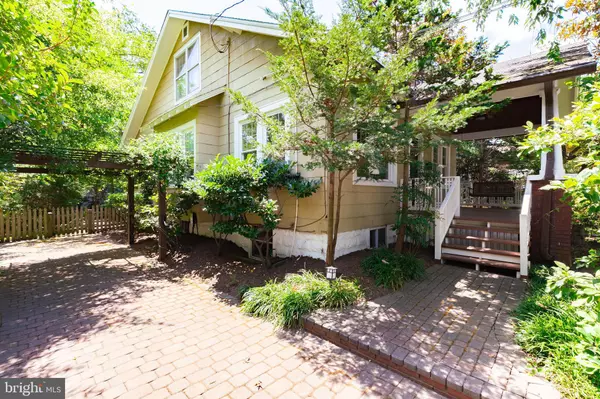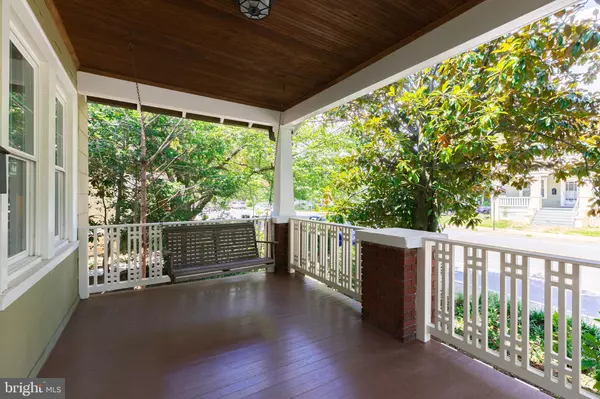$1,280,000
$1,350,000
5.2%For more information regarding the value of a property, please contact us for a free consultation.
3414 N PERSHING DR Arlington, VA 22201
4 Beds
3 Baths
3,000 SqFt
Key Details
Sold Price $1,280,000
Property Type Single Family Home
Sub Type Detached
Listing Status Sold
Purchase Type For Sale
Square Footage 3,000 sqft
Price per Sqft $426
Subdivision Ashton Heights
MLS Listing ID VAAR165144
Sold Date 11/25/20
Style Bungalow
Bedrooms 4
Full Baths 3
HOA Y/N N
Abv Grd Liv Area 2,200
Originating Board BRIGHT
Year Built 1922
Annual Tax Amount $11,985
Tax Year 2020
Lot Size 9,648 Sqft
Acres 0.22
Property Description
This fully renovated spacious bungalow is absolutely stunning! Over 3000 sq ft, with charm and tasteful finishes including high ceilings, hardwood floors and crown molding throughout -- built in shelves and abundant natural light! The home features a gourmet chef's kitchen with generous counter and cabinet space, two bedrooms/home offices on main level, an expansive full top floor master suite with large sitting area, a claw foot tub, and oversized shower. A large sun room opens up to a private deck over looking custom landscaping, and organic garden. Lower level features a guest/au pair room with full bath en suite, sauna, large laundry room, lots of storage room and separate entrance. Off-street parking in long paver driveway, Tesla car charger and one car garage access from the back. The property is located in highly sought after Ashton Heights, just a short walk to the metro, restaurants, shopping and several local parks!
Location
State VA
County Arlington
Zoning R-6
Rooms
Basement Other
Main Level Bedrooms 2
Interior
Interior Features Crown Moldings, Floor Plan - Traditional, Kitchen - Gourmet, Built-Ins, Ceiling Fan(s), Chair Railings, Recessed Lighting, Sauna, Skylight(s), Soaking Tub, Stain/Lead Glass
Hot Water Natural Gas
Heating Radiator
Cooling Central A/C
Fireplaces Number 1
Equipment Built-In Microwave, Commercial Range, Dishwasher, Disposal, Dryer, Oven/Range - Gas, Range Hood, Refrigerator, Six Burner Stove, Stainless Steel Appliances, Washer, Water Heater - Tankless
Fireplace Y
Appliance Built-In Microwave, Commercial Range, Dishwasher, Disposal, Dryer, Oven/Range - Gas, Range Hood, Refrigerator, Six Burner Stove, Stainless Steel Appliances, Washer, Water Heater - Tankless
Heat Source Natural Gas
Laundry Basement
Exterior
Waterfront N
Water Access N
Accessibility 2+ Access Exits
Garage N
Building
Story 3
Sewer Public Sewer
Water Public
Architectural Style Bungalow
Level or Stories 3
Additional Building Above Grade, Below Grade
New Construction N
Schools
Elementary Schools Long Branch
Middle Schools Jefferson
High Schools Washington-Liberty
School District Arlington County Public Schools
Others
Senior Community No
Tax ID 19-042-003
Ownership Fee Simple
SqFt Source Assessor
Horse Property N
Special Listing Condition Standard
Read Less
Want to know what your home might be worth? Contact us for a FREE valuation!

Our team is ready to help you sell your home for the highest possible price ASAP

Bought with Tonya McKee Finlay • Neighborhood Real Estate, LLC.

GET MORE INFORMATION





