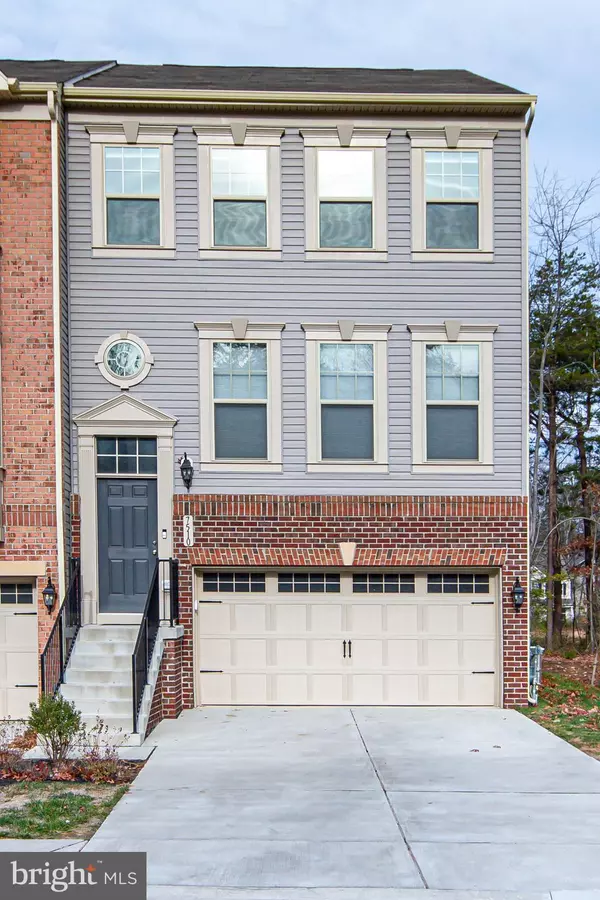$426,111
$425,000
0.3%For more information regarding the value of a property, please contact us for a free consultation.
7510 HOLLY RIDGE DR Glen Burnie, MD 21060
3 Beds
4 Baths
2,559 SqFt
Key Details
Sold Price $426,111
Property Type Townhouse
Sub Type End of Row/Townhouse
Listing Status Sold
Purchase Type For Sale
Square Footage 2,559 sqft
Price per Sqft $166
Subdivision Holly Ridge
MLS Listing ID MDAA449938
Sold Date 11/24/20
Style Colonial
Bedrooms 3
Full Baths 3
Half Baths 1
HOA Fees $76/mo
HOA Y/N Y
Abv Grd Liv Area 2,020
Originating Board BRIGHT
Year Built 2017
Annual Tax Amount $3,943
Tax Year 2020
Property Description
Welcome home!! This is a MUST SEE! This beautiful 2 car garage, End Unit town home shows like a model home!!! Like new, meticulously maintained 3 bed, 3.5 baths, gourmet kitchen, HUGE master with sitting area, wrap around deck, wooded backyard, hardwoods throughout the entire main level and so much more! The main level open floor plan showcases rich espresso wood floors, with living room, dining room and kitchen -- perfect for entertaining! The gourmet kitchen is a chef's dream with gas cooking and upgraded quartz counter tops, and don't forget the double oven! Fully finished lower level walks out to a peaceful wooded setting. Enjoy walking or jogging on the trails or take your dog to the dog park. Holly Ridge is ideally situated with access to major roadways, the areas shopping and restaurants, but still nestled in a serene setting.
Location
State MD
County Anne Arundel
Zoning R5
Rooms
Other Rooms Living Room, Dining Room, Primary Bedroom, Bedroom 2, Bedroom 3, Kitchen, Family Room, Bathroom 1, Bathroom 2, Primary Bathroom
Basement Fully Finished
Interior
Interior Features Carpet, Ceiling Fan(s), Combination Kitchen/Dining, Combination Kitchen/Living, Dining Area, Floor Plan - Open, Kitchen - Island, Primary Bath(s), Recessed Lighting, Stall Shower, Tub Shower, Upgraded Countertops, Wood Floors, Kitchen - Gourmet
Hot Water Natural Gas
Heating Heat Pump(s)
Cooling Heat Pump(s), Central A/C
Flooring Hardwood, Carpet
Equipment Built-In Microwave, Dryer, Washer, Dishwasher, Disposal, Refrigerator, Icemaker, Oven/Range - Gas, Oven - Double
Fireplace N
Appliance Built-In Microwave, Dryer, Washer, Dishwasher, Disposal, Refrigerator, Icemaker, Oven/Range - Gas, Oven - Double
Heat Source Electric
Exterior
Garage Garage Door Opener, Garage - Front Entry
Garage Spaces 2.0
Amenities Available Common Grounds, Tot Lots/Playground, Jog/Walk Path
Waterfront N
Water Access N
View Trees/Woods
Roof Type Shingle
Accessibility None
Attached Garage 2
Total Parking Spaces 2
Garage Y
Building
Story 3
Sewer Public Sewer
Water Public
Architectural Style Colonial
Level or Stories 3
Additional Building Above Grade, Below Grade
Structure Type Dry Wall
New Construction N
Schools
School District Anne Arundel County Public Schools
Others
HOA Fee Include Common Area Maintenance
Senior Community No
Tax ID 020341590241807
Ownership Other
Horse Property N
Special Listing Condition Standard
Read Less
Want to know what your home might be worth? Contact us for a FREE valuation!

Our team is ready to help you sell your home for the highest possible price ASAP

Bought with Andres A Serafini • RLAH @properties

GET MORE INFORMATION





