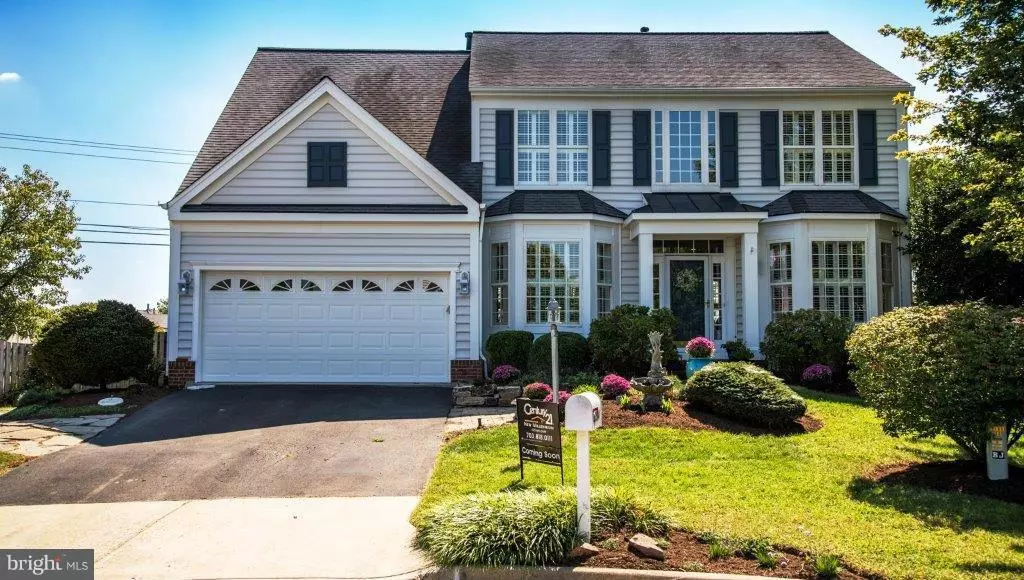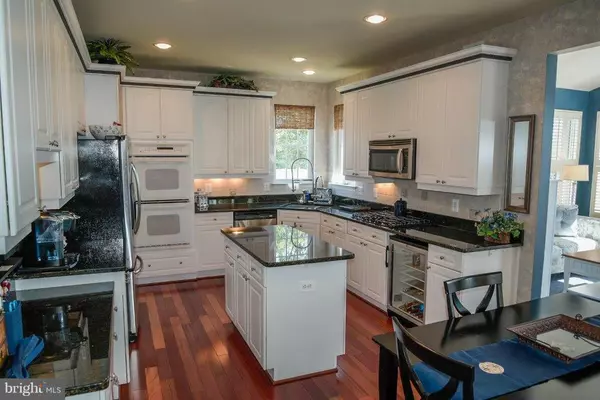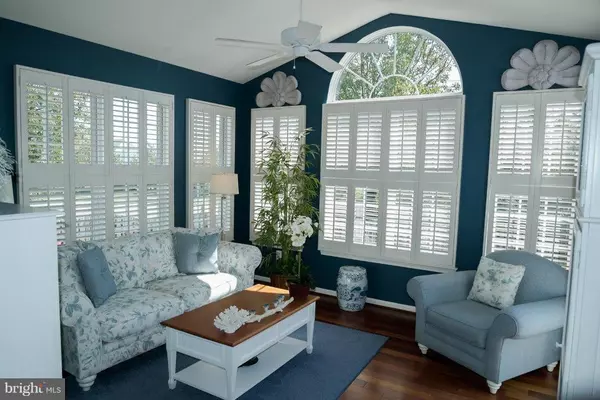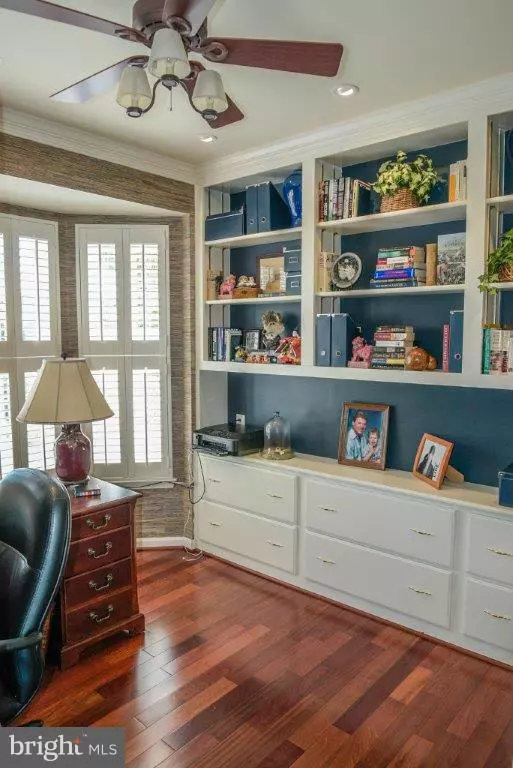$590,000
$579,987
1.7%For more information regarding the value of a property, please contact us for a free consultation.
21544 SHEFFIELD CT Ashburn, VA 20147
4 Beds
5 Baths
3,544 SqFt
Key Details
Sold Price $590,000
Property Type Single Family Home
Sub Type Detached
Listing Status Sold
Purchase Type For Sale
Square Footage 3,544 sqft
Price per Sqft $166
Subdivision Ashbrier
MLS Listing ID 1000651579
Sold Date 11/13/15
Style Colonial
Bedrooms 4
Full Baths 4
Half Baths 1
HOA Fees $83/qua
HOA Y/N Y
Abv Grd Liv Area 2,535
Originating Board MRIS
Year Built 1999
Annual Tax Amount $5,723
Tax Year 2015
Lot Size 8,712 Sqft
Acres 0.2
Property Description
Thousands in upgrades & improvements. Fully featured, quiet, cul-de-sac lot. Fenced & landscaped w/ two-tiered decking & patio. Kitchen with granite/stainless, wine cooler etc., Upper level master suite has a grand sitting area with gas f.p., and built in shelving. 3 more b.r.'s & 2 more baths on upper level. Lower level has wet bar w/ wine cooler/dishwasher/fridge and lighting & media room.
Location
State VA
County Loudoun
Rooms
Other Rooms Living Room, Dining Room, Primary Bedroom, Bedroom 2, Bedroom 3, Bedroom 4, Kitchen, Foyer, Study, Sun/Florida Room
Basement Connecting Stairway, Full, Fully Finished
Interior
Interior Features Kitchen - Gourmet, Dining Area, Primary Bath(s), Wet/Dry Bar, Window Treatments, Floor Plan - Open
Hot Water Natural Gas
Heating Forced Air
Cooling Central A/C, Ceiling Fan(s)
Fireplaces Number 1
Fireplaces Type Screen, Gas/Propane
Equipment Cooktop, Dishwasher, Disposal, Humidifier, Icemaker, Microwave, Oven - Double, Oven - Wall, Refrigerator, Water Heater
Fireplace Y
Appliance Cooktop, Dishwasher, Disposal, Humidifier, Icemaker, Microwave, Oven - Double, Oven - Wall, Refrigerator, Water Heater
Heat Source Natural Gas
Exterior
Parking Features Garage Door Opener, Garage - Front Entry
Garage Spaces 2.0
Fence Rear
Water Access N
Accessibility None
Attached Garage 2
Total Parking Spaces 2
Garage Y
Private Pool N
Building
Lot Description Cul-de-sac
Story 3+
Sewer Public Sewer
Water Public
Architectural Style Colonial
Level or Stories 3+
Additional Building Above Grade, Below Grade
New Construction N
Others
Senior Community No
Tax ID 118105614000
Ownership Fee Simple
Special Listing Condition Standard
Read Less
Want to know what your home might be worth? Contact us for a FREE valuation!

Our team is ready to help you sell your home for the highest possible price ASAP

Bought with Jon-Paul W Grizzle • CENTURY 21 New Millennium

GET MORE INFORMATION





