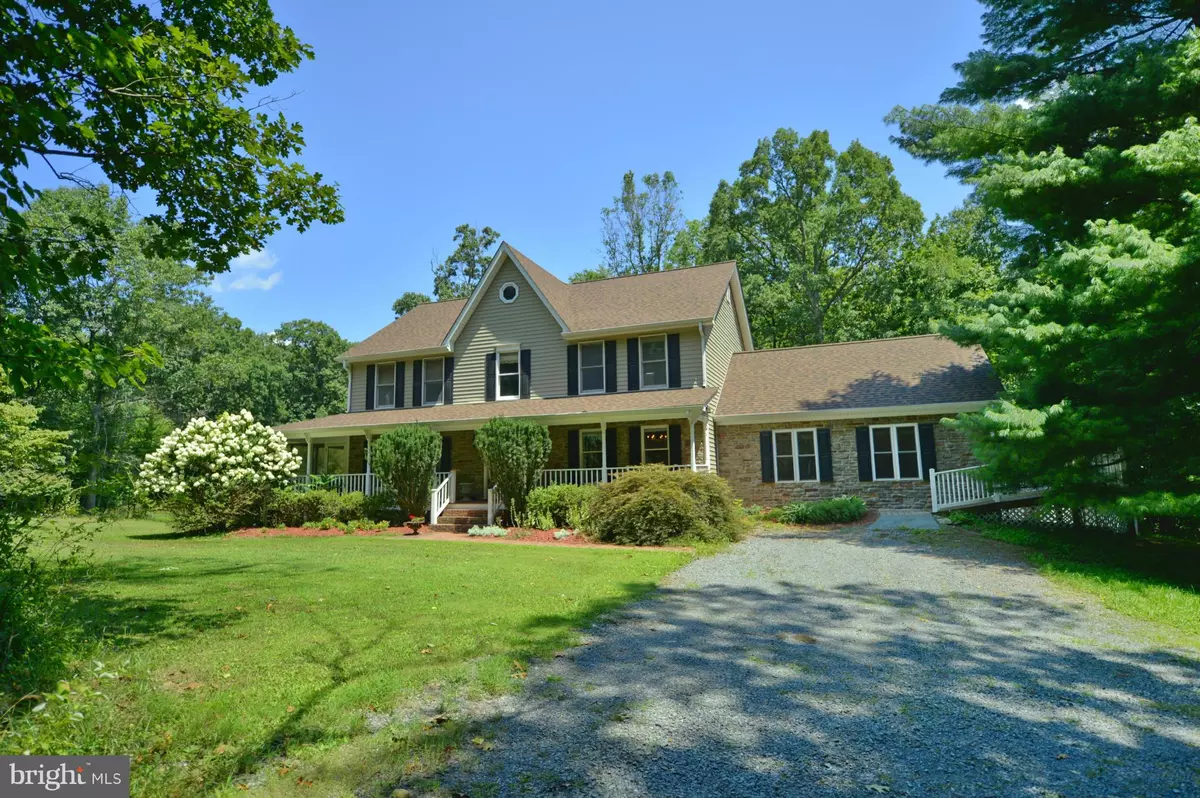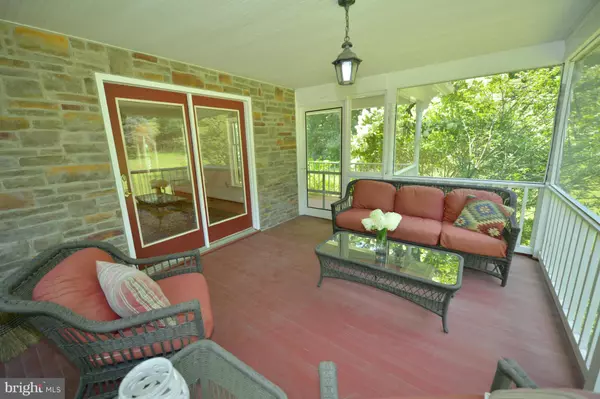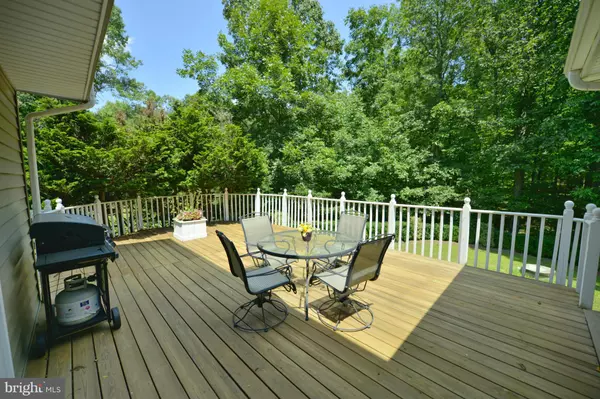$590,000
$599,900
1.7%For more information regarding the value of a property, please contact us for a free consultation.
37132 NORTH FORK RD Purcellville, VA 20132
4 Beds
5 Baths
4,052 SqFt
Key Details
Sold Price $590,000
Property Type Single Family Home
Sub Type Detached
Listing Status Sold
Purchase Type For Sale
Square Footage 4,052 sqft
Price per Sqft $145
Subdivision Hunting Hill Farms
MLS Listing ID 1000638525
Sold Date 09/03/15
Style Colonial
Bedrooms 4
Full Baths 4
Half Baths 1
HOA Y/N N
Abv Grd Liv Area 2,760
Originating Board MRIS
Year Built 1988
Annual Tax Amount $7,049
Tax Year 2015
Lot Size 11.870 Acres
Acres 11.87
Property Description
Truly Unique!! Nestled in the heart of horse & wine country. This classic home has been extensively updated and will surprise you with a fantastic 2-story lower level w/ gorgeous bar, game room and exercise room. Wheelchair accessible main-floor Au-Pair/In-law suite w/private bed/bath/living room. Privacy abounds w/ plenty of room for expanding hobbies. Charming village of Philomont close by.
Location
State VA
County Loudoun
Rooms
Other Rooms Living Room, Dining Room, Primary Bedroom, Bedroom 2, Bedroom 3, Bedroom 4, Kitchen, Game Room, Family Room, Exercise Room, Laundry, Mud Room, Other
Basement Connecting Stairway, Outside Entrance, Rear Entrance, Daylight, Partial, Fully Finished, Walkout Level, Windows
Interior
Interior Features 2nd Kitchen, Family Room Off Kitchen, Breakfast Area, Kitchen - Island, Kitchen - Table Space, Dining Area, Upgraded Countertops, Crown Moldings, Primary Bath(s), Wainscotting, Wet/Dry Bar, Wood Floors, Recessed Lighting, Floor Plan - Open, Floor Plan - Traditional
Hot Water Bottled Gas
Heating Forced Air, Central
Cooling Central A/C
Fireplaces Number 1
Fireplaces Type Fireplace - Glass Doors, Mantel(s), Screen
Equipment Dishwasher, Dryer - Front Loading, Exhaust Fan, Icemaker, Oven/Range - Electric, Refrigerator, Washer, Water Heater, Extra Refrigerator/Freezer
Fireplace Y
Window Features Skylights
Appliance Dishwasher, Dryer - Front Loading, Exhaust Fan, Icemaker, Oven/Range - Electric, Refrigerator, Washer, Water Heater, Extra Refrigerator/Freezer
Heat Source Bottled Gas/Propane
Exterior
Exterior Feature Deck(s), Patio(s), Enclosed, Porch(es), Screened
Parking Features Garage Door Opener
Garage Spaces 2.0
View Y/N Y
Water Access N
View Garden/Lawn, Trees/Woods
Roof Type Asphalt
Street Surface Gravel
Accessibility Ramp - Main Level, Roll-in Shower
Porch Deck(s), Patio(s), Enclosed, Porch(es), Screened
Road Frontage State
Attached Garage 2
Total Parking Spaces 2
Garage Y
Private Pool N
Building
Lot Description Backs to Trees, Landscaping, Trees/Wooded, Private
Story 3+
Sewer Septic Exists
Water Well
Architectural Style Colonial
Level or Stories 3+
Additional Building Above Grade, Below Grade, Shed, Storage Barn/Shed
Structure Type 2 Story Ceilings
New Construction N
Schools
Middle Schools Blue Ridge
High Schools Loudoun Valley
School District Loudoun County Public Schools
Others
Senior Community No
Tax ID 494164049000
Ownership Fee Simple
Special Listing Condition Standard
Read Less
Want to know what your home might be worth? Contact us for a FREE valuation!

Our team is ready to help you sell your home for the highest possible price ASAP

Bought with Amy H. Sikora • Weichert, REALTORS

GET MORE INFORMATION





