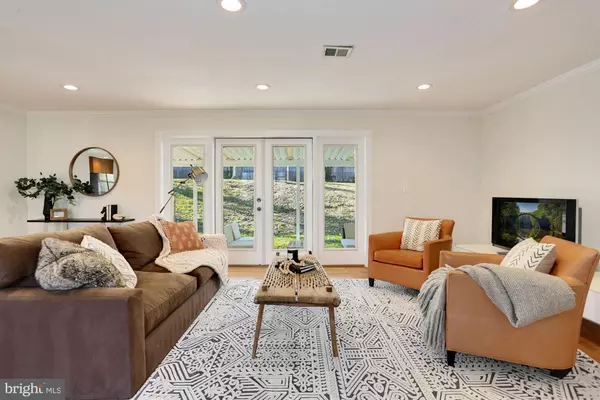$550,000
$529,900
3.8%For more information regarding the value of a property, please contact us for a free consultation.
5822 LA VISTA DR Alexandria, VA 22310
3 Beds
2 Baths
1,558 SqFt
Key Details
Sold Price $550,000
Property Type Single Family Home
Sub Type Detached
Listing Status Sold
Purchase Type For Sale
Square Footage 1,558 sqft
Price per Sqft $353
Subdivision Fairfax Homes
MLS Listing ID VAFX1170486
Sold Date 12/29/20
Style Ranch/Rambler
Bedrooms 3
Full Baths 2
HOA Y/N N
Abv Grd Liv Area 1,558
Originating Board BRIGHT
Year Built 1957
Annual Tax Amount $5,287
Tax Year 2020
Lot Size 0.289 Acres
Acres 0.29
Property Description
This home shines! What an amazing renovation...all ready for the new buyers! BEAUTIFUL painted brick rancher with large Open Floor Plan boasts open space and light! Living room/dining room combination features hardwood floors, recessed lighting, sliding glass doors to backyard patio, bay windows in front of home and two solar tube skylights. Luxurious kitchen renovation has new stainless appliances (including gas stove, beautiful maple cognac cabinets, new granite counter tops and new flooring . Enjoy entertaining with newly designed granite breakfast bar with seating for 4 people. The fabulous owner's bedroom has new carpeting, a huge walk-in closet and completely renovated en-suite bathroom. Two additional bedrooms feature large closets and new carpeting. Other updates include new exterior fencing, new roof, newer windows, new storm door and new front door ... plenty of upgrades through-out! Lovely yard, covered patio and great location, too. Don't Miss this fab home...nothing to do but move in. HURRY! Will sell quickly!
Location
State VA
County Fairfax
Zoning 130
Rooms
Other Rooms Living Room, Bedroom 2, Bedroom 3, Kitchen, Bedroom 1, Bathroom 1, Bathroom 2
Main Level Bedrooms 3
Interior
Hot Water Natural Gas
Heating Forced Air
Cooling Central A/C
Flooring Hardwood, Carpet
Heat Source Natural Gas
Exterior
Fence Fully
Water Access N
Accessibility Level Entry - Main
Garage N
Building
Story 1
Sewer Public Sewer
Water Public
Architectural Style Ranch/Rambler
Level or Stories 1
Additional Building Above Grade, Below Grade
New Construction N
Schools
Elementary Schools Bush Hill
Middle Schools Twain
High Schools Edison
School District Fairfax County Public Schools
Others
Senior Community No
Tax ID 0821 06E 0004
Ownership Fee Simple
SqFt Source Assessor
Acceptable Financing Cash, Conventional, FHA, VA
Listing Terms Cash, Conventional, FHA, VA
Financing Cash,Conventional,FHA,VA
Special Listing Condition Standard
Read Less
Want to know what your home might be worth? Contact us for a FREE valuation!

Our team is ready to help you sell your home for the highest possible price ASAP

Bought with John D Bunch • Samson Properties

GET MORE INFORMATION





