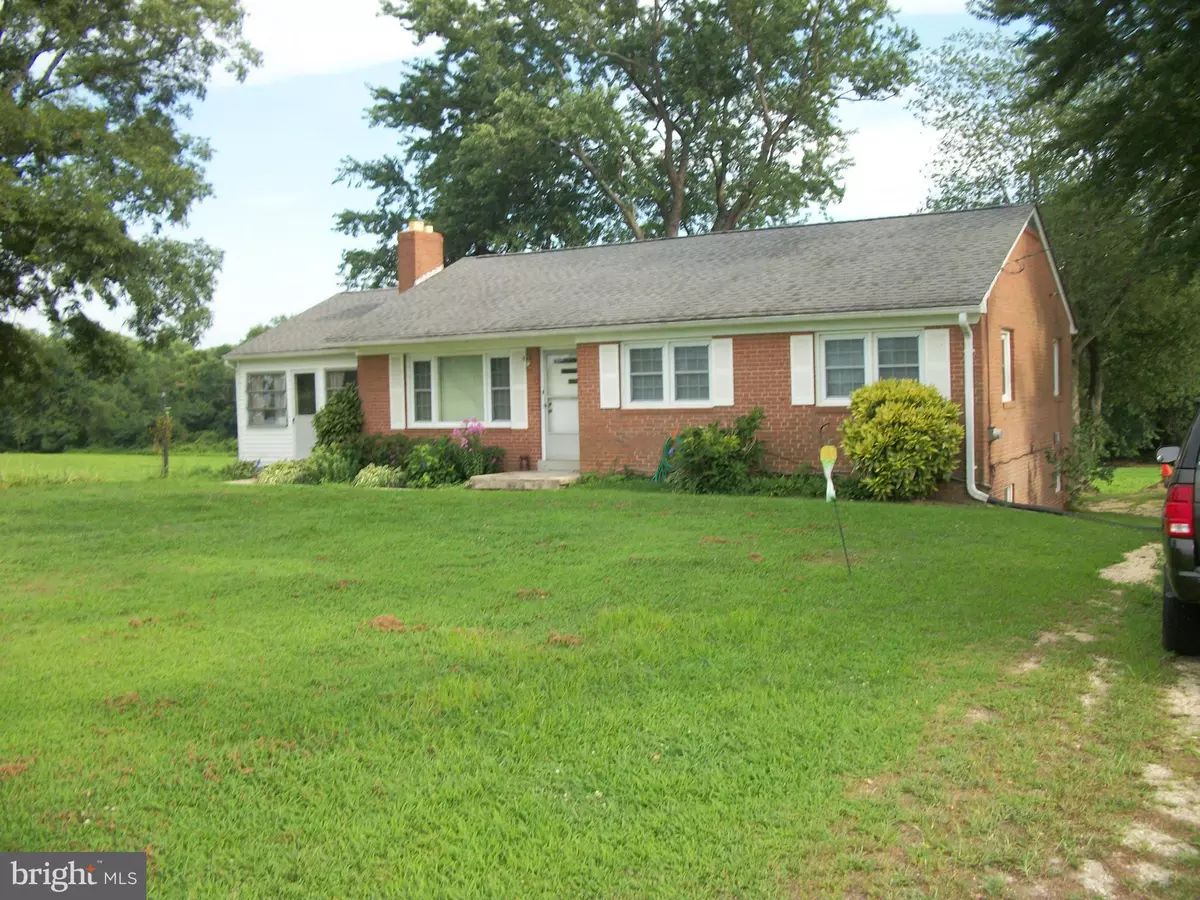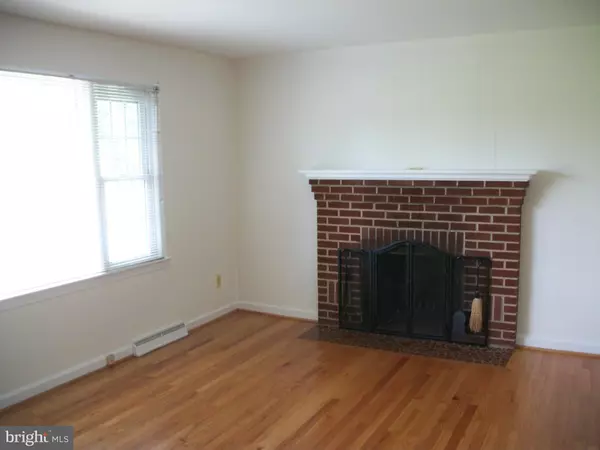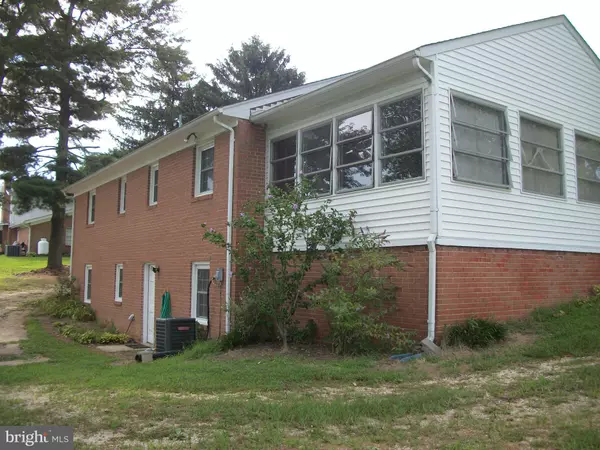$290,000
$325,000
10.8%For more information regarding the value of a property, please contact us for a free consultation.
14901 CANDY HILL RD Upper Marlboro, MD 20772
4 Beds
2 Baths
2,682 SqFt
Key Details
Sold Price $290,000
Property Type Single Family Home
Sub Type Detached
Listing Status Sold
Purchase Type For Sale
Square Footage 2,682 sqft
Price per Sqft $108
Subdivision None Available
MLS Listing ID 1001078543
Sold Date 10/14/16
Style Raised Ranch/Rambler
Bedrooms 4
Full Baths 2
HOA Y/N N
Abv Grd Liv Area 1,502
Originating Board MRIS
Year Built 1962
Annual Tax Amount $2,698
Tax Year 2015
Lot Size 6.320 Acres
Acres 6.32
Property Description
Very Nice Home. Setting on 6.3 Acres. Home has been updated. New A/C and Updated Furnace.(2015) All Brick, New Hardwood Floors, Appliances,Windows,Roof and Home was just Painted. Shows very well. Home is just off Croom Rd and Candy Hill Rd. About 3 miles from HWY 301 and 10 Miles to Capital Beltway. Very Nice Area with lots of open space. No HOA.
Location
State MD
County Prince Georges
Zoning OS
Rooms
Other Rooms Bedroom 2, Bedroom 3, Bedroom 4, Bedroom 1
Basement Outside Entrance, Rear Entrance, Connecting Stairway, Full, Partially Finished
Main Level Bedrooms 3
Interior
Interior Features Kitchen - Country, Kitchen - Table Space, Kitchen - Eat-In, Window Treatments, Wood Floors, Floor Plan - Traditional
Hot Water Electric
Heating Forced Air, Programmable Thermostat
Cooling Ceiling Fan(s), Central A/C, Programmable Thermostat
Fireplaces Number 1
Fireplaces Type Mantel(s), Screen, Fireplace - Glass Doors
Equipment Washer/Dryer Hookups Only, Dishwasher, Dryer, Exhaust Fan, Oven - Wall, Refrigerator, Washer, Water Heater
Fireplace Y
Window Features Storm
Appliance Washer/Dryer Hookups Only, Dishwasher, Dryer, Exhaust Fan, Oven - Wall, Refrigerator, Washer, Water Heater
Heat Source Oil
Exterior
Water Access N
Roof Type Asphalt
Accessibility 32\"+ wide Doors
Garage N
Private Pool N
Building
Story 2
Sewer Septic Exists
Water Well
Architectural Style Raised Ranch/Rambler
Level or Stories 2
Additional Building Above Grade, Below Grade
Structure Type Dry Wall,Plaster Walls
New Construction N
Schools
Elementary Schools Baden
Middle Schools Call School Board
High Schools Gwynn Park
School District Prince George'S County Public Schools
Others
Senior Community No
Tax ID 17040253195
Ownership Fee Simple
Special Listing Condition Standard
Read Less
Want to know what your home might be worth? Contact us for a FREE valuation!

Our team is ready to help you sell your home for the highest possible price ASAP

Bought with Karan S Schwencer • RE/MAX 100

GET MORE INFORMATION





