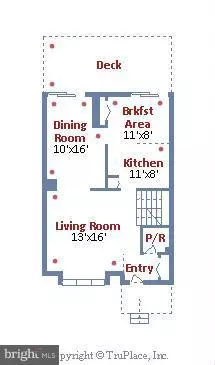$525,000
$535,000
1.9%For more information regarding the value of a property, please contact us for a free consultation.
8023 INVERNESS RIDGE RD Potomac, MD 20854
3 Beds
4 Baths
2,137 Sqft Lot
Key Details
Sold Price $525,000
Property Type Townhouse
Sub Type Interior Row/Townhouse
Listing Status Sold
Purchase Type For Sale
Subdivision Inverness Forest
MLS Listing ID 1002453369
Sold Date 10/21/16
Style Traditional
Bedrooms 3
Full Baths 2
Half Baths 2
HOA Fees $31
HOA Y/N Y
Originating Board MRIS
Year Built 1971
Annual Tax Amount $5,091
Tax Year 2016
Lot Size 2,137 Sqft
Acres 0.05
Property Description
Spacious 3BD/2FB/2HB int. unit in sought-after Inverness Forest TH Subdiv, backs up to wooded path,all baths updated,deck off kitch and din areas, walkout basmnt, HWfloors thru-out main & 2nd lvl, all new Pella windows and doors, enclsd basmt patio for storage,firepl, bfast area,location central to everything,Churchill school cluster. After Aug. 29th, please give 1 hr.notice to show.
Location
State MD
County Montgomery
Zoning R90
Rooms
Basement Connecting Stairway, Daylight, Full
Interior
Interior Features Dining Area, Kitchen - Eat-In, Laundry Chute, Primary Bath(s), Built-Ins, Floor Plan - Traditional
Hot Water Natural Gas
Heating Forced Air, Programmable Thermostat
Cooling Central A/C, Programmable Thermostat
Fireplaces Number 1
Fireplaces Type Equipment, Fireplace - Glass Doors, Mantel(s), Screen
Equipment Dishwasher, Dryer, Microwave, Refrigerator, Stove, Washer - Front Loading
Fireplace Y
Window Features Double Pane
Appliance Dishwasher, Dryer, Microwave, Refrigerator, Stove, Washer - Front Loading
Heat Source Natural Gas
Exterior
Exterior Feature Deck(s), Patio(s)
Parking On Site 1
Utilities Available Fiber Optics Available
Water Access N
Roof Type Shake
Accessibility None
Porch Deck(s), Patio(s)
Road Frontage Public
Garage N
Private Pool N
Building
Lot Description Partly Wooded, Trees/Wooded
Story 3+
Sewer Public Sewer
Water Public
Architectural Style Traditional
Level or Stories 3+
Additional Building None
Structure Type Dry Wall,Brick
New Construction N
Schools
Elementary Schools Bells Mill
Middle Schools Cabin John
High Schools Winston Churchill
School District Montgomery County Public Schools
Others
Senior Community No
Tax ID 161000903515
Ownership Fee Simple
Security Features Main Entrance Lock,Smoke Detector
Special Listing Condition Standard
Read Less
Want to know what your home might be worth? Contact us for a FREE valuation!

Our team is ready to help you sell your home for the highest possible price ASAP

Bought with Jonathan Savelson • Long & Foster Real Estate, Inc.

GET MORE INFORMATION




