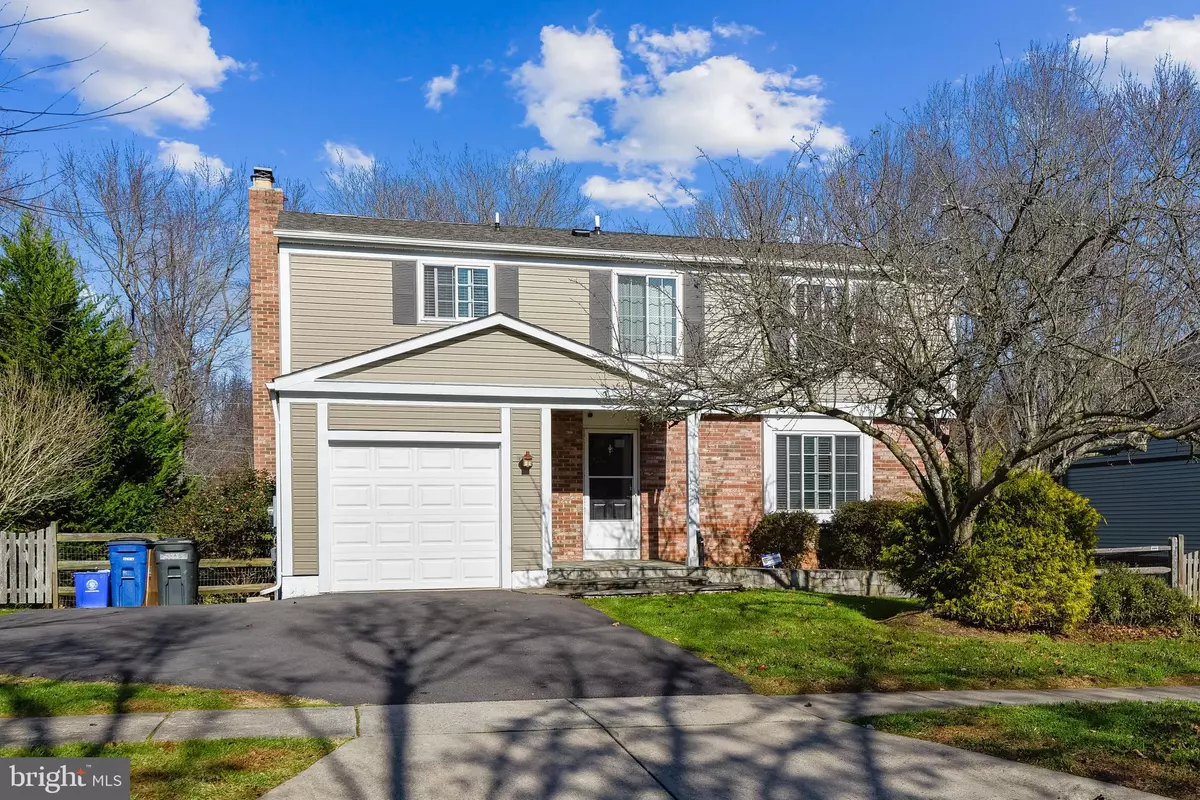$586,000
$560,000
4.6%For more information regarding the value of a property, please contact us for a free consultation.
16566 SIOUX LN Gaithersburg, MD 20878
4 Beds
4 Baths
2,182 SqFt
Key Details
Sold Price $586,000
Property Type Single Family Home
Sub Type Detached
Listing Status Sold
Purchase Type For Sale
Square Footage 2,182 sqft
Price per Sqft $268
Subdivision Quince Orchard Manor
MLS Listing ID MDMC736306
Sold Date 01/12/21
Style Colonial
Bedrooms 4
Full Baths 2
Half Baths 2
HOA Y/N N
Abv Grd Liv Area 1,782
Originating Board BRIGHT
Year Built 1982
Annual Tax Amount $5,271
Tax Year 2020
Lot Size 10,500 Sqft
Acres 0.24
Property Description
Welcome to this 4 bedroom, 2 full and 2 half bath charming colonial in sought after Quince Orchard Manor! This home has been meticulously maintained with a completely renovated kitchen including all new cabinets, stainless steel appliances, ceramic tile floors, and recessed lighting. The main level also features a formal living room and dining room, powder room and cozy family room off of the kitchen. The upper level has a master bedroom with completely renovated master bath and three more large sized bedrooms and a second full bath with tub/shower combo. The basement level is a full walk-out with new flooring. The backyard is serene with views of beautiful trees and wildlife with a rear fence. This home has all of these recent upgrades: fresh paint and new carpet, new roof in 2019 including gutters and trim with lifetime warranty, new deck, updated windows, HVAC and hot water heater all within the last 8 years. Location, location, location!! This home is close to Kentlands, Rio, I-270, great schools and so much more!! WELCOME HOME!!
Location
State MD
County Montgomery
Zoning R200
Rooms
Other Rooms Living Room, Dining Room, Primary Bedroom, Bedroom 2, Bedroom 3, Bedroom 4, Kitchen, Foyer, Breakfast Room, Laundry, Recreation Room, Storage Room, Bathroom 2, Primary Bathroom, Half Bath
Basement Full, Partially Finished, Space For Rooms, Walkout Level
Interior
Interior Features Breakfast Area, Built-Ins, Carpet, Crown Moldings, Family Room Off Kitchen, Floor Plan - Traditional, Formal/Separate Dining Room, Kitchen - Eat-In, Kitchen - Gourmet, Kitchen - Island, Kitchen - Table Space, Primary Bath(s), Recessed Lighting, Tub Shower, Walk-in Closet(s), Window Treatments, Wood Floors
Hot Water Electric
Heating Heat Pump - Electric BackUp, Heat Pump(s), Programmable Thermostat
Cooling Heat Pump(s), Programmable Thermostat
Flooring Hardwood, Ceramic Tile, Carpet
Fireplaces Number 2
Fireplaces Type Brick, Fireplace - Glass Doors, Marble, Screen, Wood
Equipment Built-In Microwave, Dishwasher, Disposal, Dryer - Electric, Exhaust Fan, Icemaker, Oven - Self Cleaning, Oven - Single, Oven/Range - Electric, Refrigerator, Stove, Stainless Steel Appliances, Washer, Water Heater
Fireplace Y
Window Features Double Pane,Low-E,Screens,Replacement,Vinyl Clad
Appliance Built-In Microwave, Dishwasher, Disposal, Dryer - Electric, Exhaust Fan, Icemaker, Oven - Self Cleaning, Oven - Single, Oven/Range - Electric, Refrigerator, Stove, Stainless Steel Appliances, Washer, Water Heater
Heat Source Electric
Laundry Lower Floor, Has Laundry
Exterior
Parking Features Garage Door Opener, Inside Access, Garage - Front Entry
Garage Spaces 2.0
Fence Rear
Utilities Available Under Ground
Water Access N
Roof Type Architectural Shingle
Accessibility None
Attached Garage 1
Total Parking Spaces 2
Garage Y
Building
Story 3
Sewer Public Sewer
Water Public
Architectural Style Colonial
Level or Stories 3
Additional Building Above Grade, Below Grade
New Construction N
Schools
Elementary Schools Call School Board
Middle Schools Call School Board
High Schools Quince Orchard
School District Montgomery County Public Schools
Others
Pets Allowed Y
Senior Community No
Tax ID 160601857082
Ownership Fee Simple
SqFt Source Assessor
Acceptable Financing Cash, Conventional, FHA, VA
Horse Property N
Listing Terms Cash, Conventional, FHA, VA
Financing Cash,Conventional,FHA,VA
Special Listing Condition Standard
Pets Allowed No Pet Restrictions
Read Less
Want to know what your home might be worth? Contact us for a FREE valuation!

Our team is ready to help you sell your home for the highest possible price ASAP

Bought with Daria Julia Hardaway • Keller Williams Capital Properties

GET MORE INFORMATION





