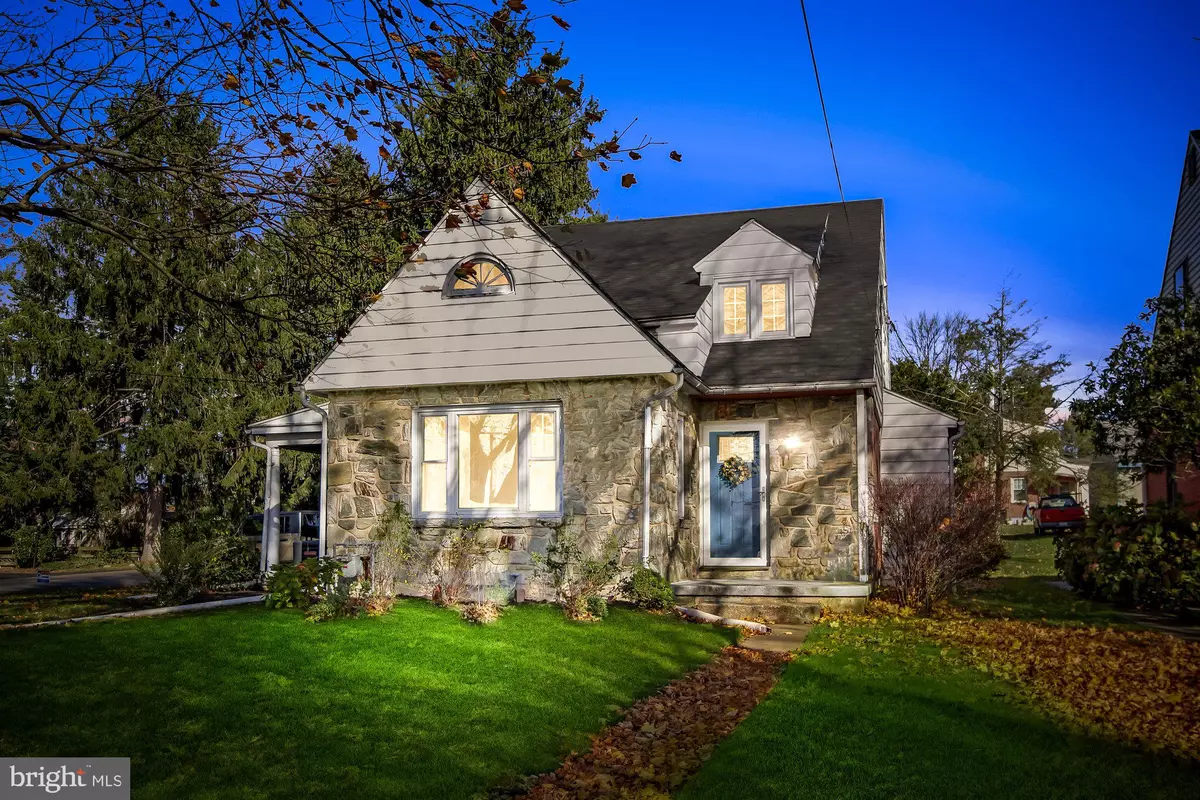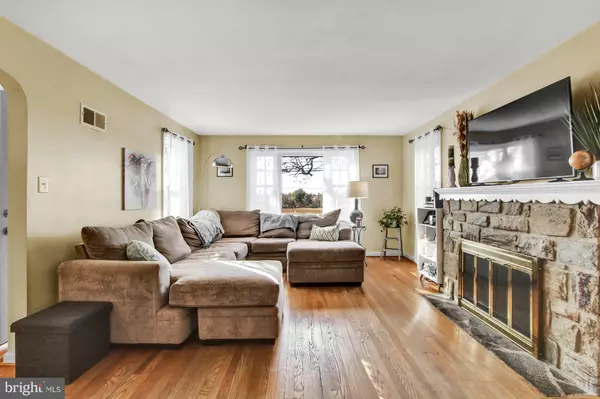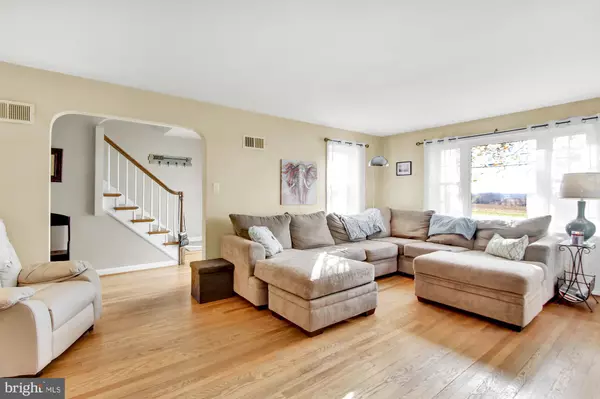$246,000
$239,900
2.5%For more information regarding the value of a property, please contact us for a free consultation.
303 MILLERSVILLE RD Lancaster, PA 17603
3 Beds
3 Baths
1,858 SqFt
Key Details
Sold Price $246,000
Property Type Single Family Home
Sub Type Detached
Listing Status Sold
Purchase Type For Sale
Square Footage 1,858 sqft
Price per Sqft $132
Subdivision Manor Ridge
MLS Listing ID PALA173886
Sold Date 01/15/21
Style Cape Cod
Bedrooms 3
Full Baths 1
Half Baths 2
HOA Y/N N
Abv Grd Liv Area 1,308
Originating Board BRIGHT
Year Built 1952
Annual Tax Amount $3,314
Tax Year 2021
Lot Size 10,890 Sqft
Acres 0.25
Lot Dimensions 0.00 x 0.00
Property Description
Ever get that nudge that this might be your opportunity? Here is your chance- This Stone & Brick cape cod Home has been filled with love and tender memories for over a decade. But it is Time for a new Owner to build their own. What does this Home have to offer? From top to bottom it has been completely Renovated. If you see the old pictures before this Owner bought it, you will see how much work has been done. But, let me back up. For starters, there are 3+ Bedrooms. There is a walk-thru Bedroom that is currently being used for an office/dressing room that could be used for a 4th Bedroom. And, there is also a room in the finished Lower Level that could be used as an office or spare bedroom. The Custom built Kitchen features Raised-panel Cherry Cabinets, Glass Tile Backsplash, Granite Counters, Tile floor...Hardwood Floors in the Foyer, Dining Room, Living Room and Master Bedroom. There is a wood burning Fireplace to snuggle up to on those chilly days, as you look and see the deer on the fields across the way. The spacious 3 Season Sunroom leads out to your new Deck and onto the level yard, fire pit area and brand new shed. A newly renovated Lower Level Family Room, with a bar area to entertain. A Garage to Park in so you don't have to scrape snow/ice off your car, or simply just to store things in... But wait, there's more! All of the hard work has been done! Updated 200 Amp Service, New Roof in 2015, Replacement Windows, New (Gas) HVAC, New Exterior Doors & Insulated Garage Door... Want to know more? Call today and schedule your appointment to see it. Showings start Friday, 11/20.
Location
State PA
County Lancaster
Area Manor Twp (10541)
Zoning RESIDENTIAL
Direction Northwest
Rooms
Other Rooms Living Room, Dining Room, Bedroom 2, Bedroom 3, Kitchen, Family Room, Bedroom 1, Sun/Florida Room, Laundry, Office, Storage Room, Bathroom 1, Half Bath
Basement Daylight, Full
Interior
Interior Features Attic, Bar, Built-Ins, Carpet, Ceiling Fan(s), Chair Railings, Floor Plan - Traditional, Formal/Separate Dining Room, Tub Shower, Upgraded Countertops, Wet/Dry Bar, Wood Floors
Hot Water Electric
Cooling Central A/C
Fireplaces Number 1
Fireplaces Type Stone, Fireplace - Glass Doors, Mantel(s), Wood
Equipment Built-In Microwave, Dishwasher, Dryer - Electric, Oven/Range - Gas, Refrigerator, Washer
Furnishings No
Fireplace Y
Window Features Insulated,Replacement
Appliance Built-In Microwave, Dishwasher, Dryer - Electric, Oven/Range - Gas, Refrigerator, Washer
Heat Source Natural Gas
Laundry Lower Floor
Exterior
Exterior Feature Patio(s), Porch(es)
Parking Features Additional Storage Area, Garage - Side Entry, Garage Door Opener, Inside Access
Garage Spaces 4.0
Water Access N
View Panoramic
Roof Type Asphalt
Accessibility 2+ Access Exits
Porch Patio(s), Porch(es)
Attached Garage 1
Total Parking Spaces 4
Garage Y
Building
Lot Description Corner, Landscaping, Level, Rear Yard, SideYard(s)
Story 1.5
Foundation Block
Sewer Public Sewer
Water Public
Architectural Style Cape Cod
Level or Stories 1.5
Additional Building Above Grade, Below Grade
New Construction N
Schools
School District Penn Manor
Others
Senior Community No
Tax ID 410-28522-0-0000
Ownership Fee Simple
SqFt Source Assessor
Acceptable Financing Cash, Conventional, FHA, VA
Listing Terms Cash, Conventional, FHA, VA
Financing Cash,Conventional,FHA,VA
Special Listing Condition Standard
Read Less
Want to know what your home might be worth? Contact us for a FREE valuation!

Our team is ready to help you sell your home for the highest possible price ASAP

Bought with Stephen Sanders • EXP Realty, LLC

GET MORE INFORMATION





