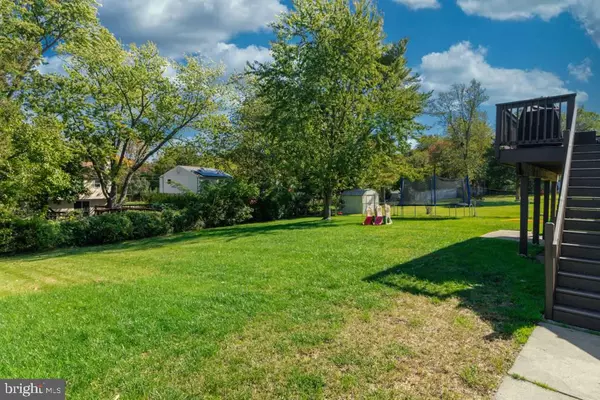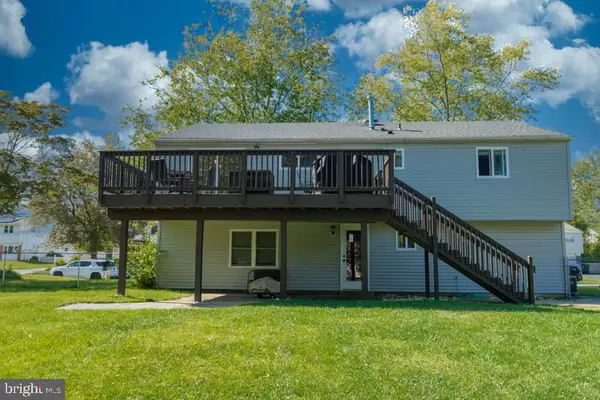$302,000
$284,500
6.2%For more information regarding the value of a property, please contact us for a free consultation.
5 SADDLE RIDGE RD Voorhees, NJ 08043
4 Beds
3 Baths
1,872 SqFt
Key Details
Sold Price $302,000
Property Type Single Family Home
Sub Type Detached
Listing Status Sold
Purchase Type For Sale
Square Footage 1,872 sqft
Price per Sqft $161
Subdivision Green Ridge
MLS Listing ID NJCD405048
Sold Date 01/19/21
Style Bi-level,Raised Ranch/Rambler
Bedrooms 4
Full Baths 2
Half Baths 1
HOA Y/N N
Abv Grd Liv Area 1,872
Originating Board BRIGHT
Year Built 1967
Annual Tax Amount $7,260
Tax Year 2020
Lot Size 0.270 Acres
Acres 0.27
Lot Dimensions 0.00 x 0.00
Property Description
HIGHEST & BEST . DEADLINE 2PM 10/19/2020. Must see, this wonderful home is a beauty just waiting for it's new family. The Voorhees location is the icing on the cake! Set on an elevated lot with several mature trees this family home offers a deck with a peaceful environment for early morning coffee. Having a classic elegant feel this lovely raised ranch has magnificent crown molding & a coffered dining room ceiling. As you enter the front door and gaze up the stairs you will be warmly welcomed by gleaming authentic hardwood floors and a unique arched doorway to the kitchen. Up the steps is a generous sized living room and dining room which flow effortlessly into the kitchen with plenty of counter space, tile backsplash and nearly new ( 9 months. old) stainless steel appliances. Be sure to take notice of the incredible woodwork that is nearly throughout the entire home. Also on this level you will find three of the four bedrooms, including the master bedroom which boasts it own updated bath, and another full updated bath in the hall. Ready to kick back and relax? Head to the lower level where you will be pleasantly surprised by the very large warm & inviting family room which offers dimension & opportunity with space for whatever the family activities are! An additional large bedroom, laundry /HVAC room along with a half bath right by the backdoor, (that's convenient for the kids) almost complete the space. Last but not least, an added bonus, the home office everyone needs these days completes the lower level. Newer roof 2016 , impressive landscaping, one car garage & more! This home hits all the marks! Must See is an understatement. This home speaks for itself so come see it for yourself.
Location
State NJ
County Camden
Area Voorhees Twp (20434)
Zoning 75
Rooms
Main Level Bedrooms 4
Interior
Hot Water Natural Gas
Cooling Central A/C
Equipment Built-In Range, Dishwasher, Disposal, Dryer, Oven/Range - Gas, Refrigerator, Washer, Water Heater
Appliance Built-In Range, Dishwasher, Disposal, Dryer, Oven/Range - Gas, Refrigerator, Washer, Water Heater
Heat Source Natural Gas
Exterior
Parking Features Oversized
Garage Spaces 3.0
Water Access N
Accessibility None
Attached Garage 1
Total Parking Spaces 3
Garage Y
Building
Story 2
Sewer Public Sewer
Water Public
Architectural Style Bi-level, Raised Ranch/Rambler
Level or Stories 2
Additional Building Above Grade, Below Grade
New Construction N
Schools
Elementary Schools Osage E.S.
Middle Schools Voorhees M.S.
High Schools Eastern H.S.
School District Voorhees Township Board Of Education
Others
Senior Community No
Tax ID 34-00097-00003
Ownership Fee Simple
SqFt Source Assessor
Special Listing Condition Standard
Read Less
Want to know what your home might be worth? Contact us for a FREE valuation!

Our team is ready to help you sell your home for the highest possible price ASAP

Bought with Renee M Walsh • Keller Williams Realty - Moorestown

GET MORE INFORMATION





